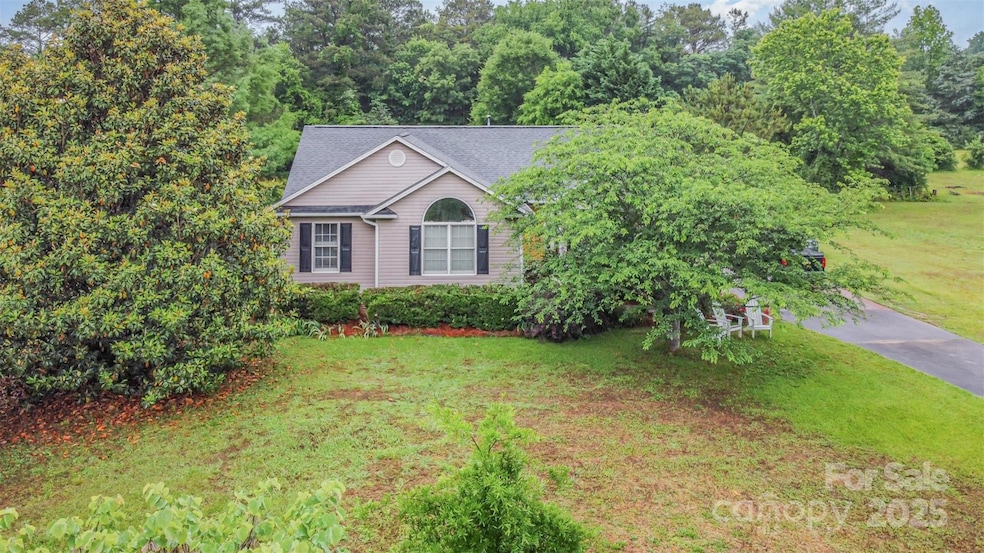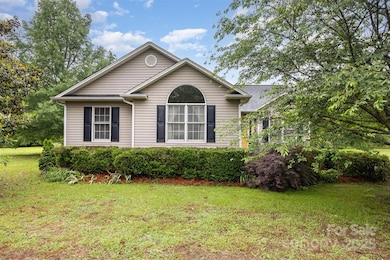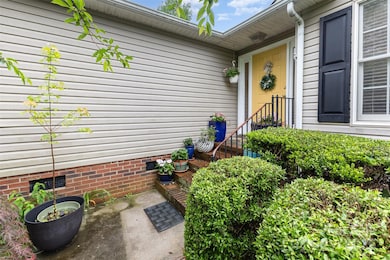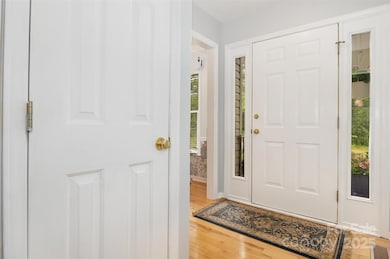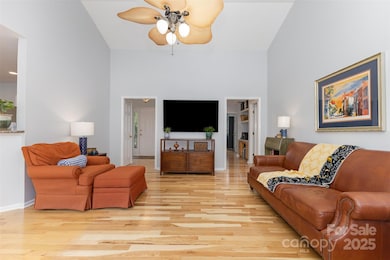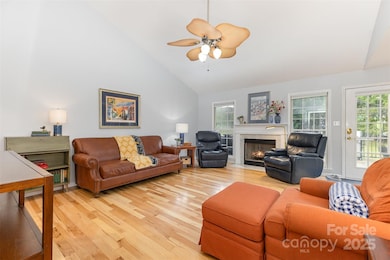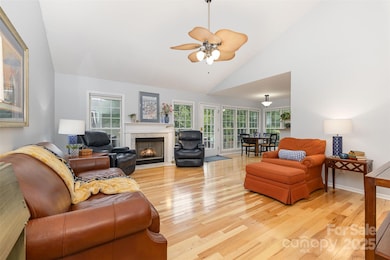
2906 Chapman Cir Rock Hill, SC 29732
Estimated payment $2,181/month
Highlights
- Popular Property
- Walk-In Closet
- Entrance Foyer
- Open Floorplan
- Laundry Room
- 1-Story Property
About This Home
Welcome to this beautiful one-story ranch, perfectly situated on a serene, over one-acre lot that offers both privacy and plenty of room to roam. Tucked away in a quiet, established neighborhood, this home provides a peaceful retreat from the noise and stress of everyday life. Whether you're enjoying the natural surroundings or creating your own outdoor oasis, this property offers the ideal blend of space, comfort, and tranquility.
Listing Agent
Keller Williams South Park Brokerage Email: dillonforstberg@kw.com License #273349

Co-Listing Agent
Keller Williams South Park Brokerage Email: dillonforstberg@kw.com
Home Details
Home Type
- Single Family
Est. Annual Taxes
- $982
Year Built
- Built in 1999
Lot Details
- Property is zoned RUD
Parking
- Driveway
Home Design
- Vinyl Siding
Interior Spaces
- 1-Story Property
- Open Floorplan
- Entrance Foyer
- Crawl Space
Kitchen
- Microwave
- Dishwasher
Bedrooms and Bathrooms
- 3 Main Level Bedrooms
- Walk-In Closet
- 2 Full Bathrooms
Laundry
- Laundry Room
- Washer Hookup
Schools
- Jefferson Elementary School
- York Middle School
- York High School
Utilities
- Central Air
- Heating System Uses Natural Gas
- Septic Tank
Community Details
- Norman Farms Subdivision
Listing and Financial Details
- Assessor Parcel Number 441-00-00-073
Map
Home Values in the Area
Average Home Value in this Area
Tax History
| Year | Tax Paid | Tax Assessment Tax Assessment Total Assessment is a certain percentage of the fair market value that is determined by local assessors to be the total taxable value of land and additions on the property. | Land | Improvement |
|---|---|---|---|---|
| 2024 | $982 | $5,658 | $1,041 | $4,617 |
| 2023 | $1,002 | $5,658 | $1,041 | $4,617 |
| 2022 | $1,002 | $5,658 | $1,041 | $4,617 |
| 2021 | -- | $5,658 | $1,041 | $4,617 |
| 2020 | $999 | $5,658 | $0 | $0 |
| 2019 | $903 | $4,920 | $0 | $0 |
| 2018 | $869 | $4,920 | $0 | $0 |
| 2017 | $827 | $4,920 | $0 | $0 |
| 2016 | $816 | $4,920 | $0 | $0 |
| 2014 | $814 | $4,920 | $1,120 | $3,800 |
| 2013 | $814 | $5,240 | $1,120 | $4,120 |
Property History
| Date | Event | Price | Change | Sq Ft Price |
|---|---|---|---|---|
| 05/16/2025 05/16/25 | For Sale | $375,000 | -- | $285 / Sq Ft |
Purchase History
| Date | Type | Sale Price | Title Company |
|---|---|---|---|
| Deed | $120,900 | -- | |
| Deed | $13,000 | -- | |
| Deed | $5,637 | -- | |
| Deed | $13,000 | -- |
Mortgage History
| Date | Status | Loan Amount | Loan Type |
|---|---|---|---|
| Open | $57,951 | VA |
Similar Homes in Rock Hill, SC
Source: Canopy MLS (Canopy Realtor® Association)
MLS Number: 4256898
APN: 4410000073
- 1513 White Ridge Dr
- 891 Silver Charm Ln
- 912 Silver Charm Ln
- 1016 Secretariat Dr
- 208 Beths Ct Unit 35
- 1135 Alysheba Ct
- 226 Beths Ct
- 4960 York Hwy
- 3617 Venetian Way
- 785 Sanside Dr
- 777 Sanside Dr
- 111 Sterling Dr
- 1246 Karen Ln
- 733 Osteen Rd
- 0 Sterling Dr
- 4604 Karwood Dr
- 668 Osteen Rd
- 8229 Park Place Rd
- 417 Bent Burr Creek
- 425 Bent Burr Creek
