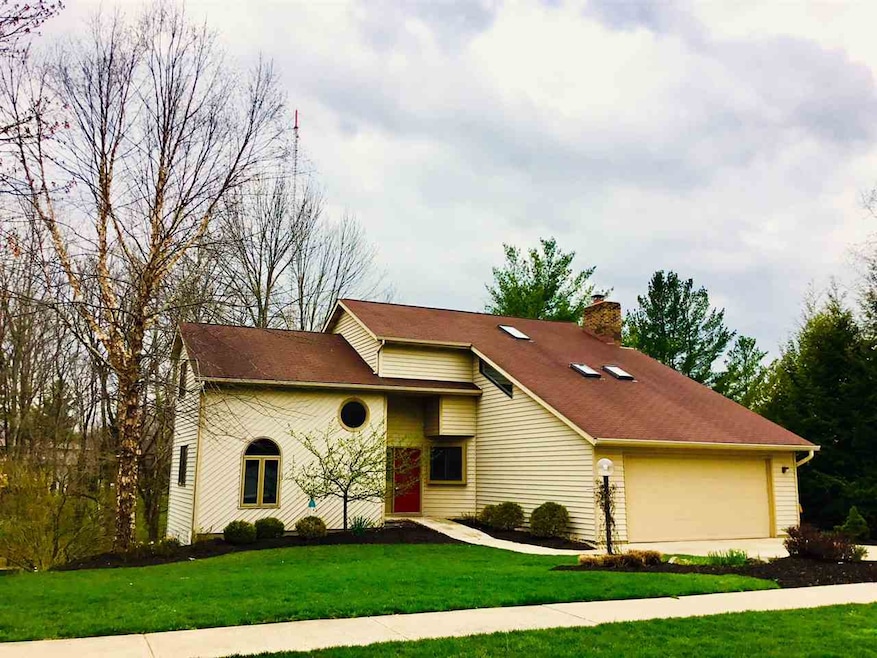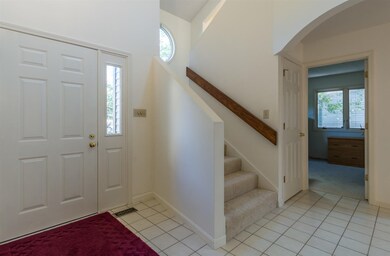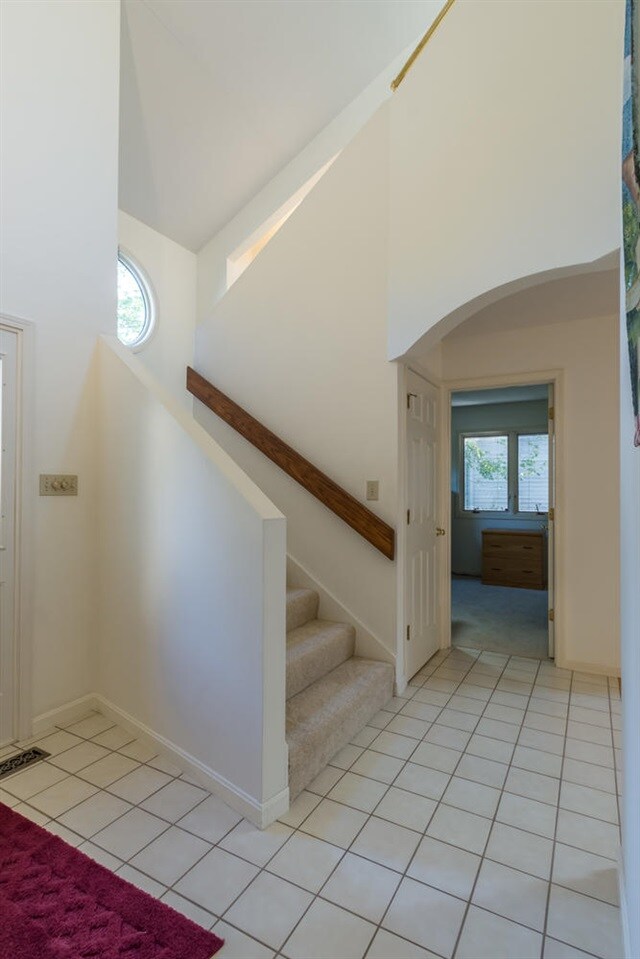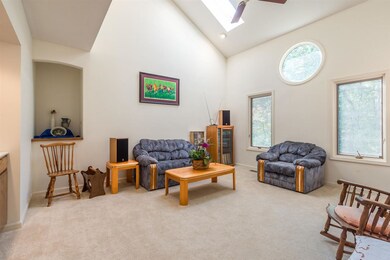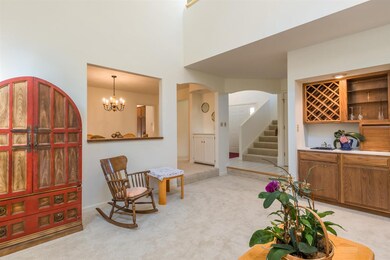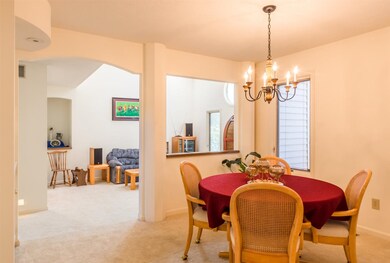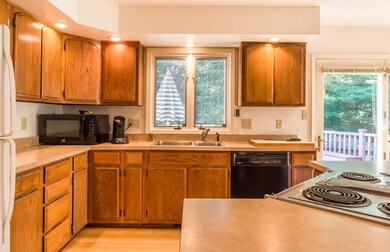
2906 E Winston St Bloomington, IN 47401
Highlights
- Open Floorplan
- Contemporary Architecture
- Partially Wooded Lot
- Binford Elementary School Rated A
- Vaulted Ceiling
- Backs to Open Ground
About This Home
As of August 2018Hyde Park contemporary! Here's a sophisticated & playful 4-bedroom 2.5-bath vaulted 2-story that's immaculate inside & out. These open, spacious & architecturallyexpressive rooms positively dance with light. A quick walk-through: Tall foyer opens to vaulted living room with wet bar, open to dining room, then kitchen, breakfast room with deck access, cozy family room with fireplace, laundry, 4th bedroom also on main level. Upstairs, a superior master suite includes a sumptuous bath, diminutive private deck, extended walk-in closet & quite private study-den-library; 2 more bedrooms & full bath. Downstairs in walkout lower level you'll find 500 SF of unfinished flex space perfect for workshop, workout, storage or safe haven for the storm-sensitive. Main level deck overlooks beautiful open yard buffered by woods in back. Roof & all major mechanicals have been replaced in last several years, plus many more improvements, like the irrigation system, TREX deck, selective window replacement, carpet, bamboo flooring in kitchen. Ideally located close to Mall, IU campus, movies, restaurants, shopping & conveniences. An unexpected opportunity & a very nice buy, too!
Home Details
Home Type
- Single Family
Est. Annual Taxes
- $2,822
Year Built
- Built in 1985
Lot Details
- 0.27 Acre Lot
- Backs to Open Ground
- Landscaped
- Partially Wooded Lot
Parking
- 2 Car Attached Garage
- Garage Door Opener
- Driveway
- Off-Street Parking
Home Design
- Contemporary Architecture
- Brick Foundation
- Vinyl Construction Material
Interior Spaces
- 2-Story Property
- Open Floorplan
- Wet Bar
- Built-in Bookshelves
- Vaulted Ceiling
- 1 Fireplace
- Pocket Doors
- Entrance Foyer
- Workshop
- Laundry on main level
Kitchen
- Kitchen Island
- Laminate Countertops
Flooring
- Carpet
- Tile
Bedrooms and Bathrooms
- 4 Bedrooms
- En-Suite Primary Bedroom
- Walk-In Closet
- Whirlpool Bathtub
- Bathtub With Separate Shower Stall
Partially Finished Basement
- Walk-Out Basement
- Crawl Space
Location
- Suburban Location
Utilities
- Forced Air Heating and Cooling System
- Heating System Uses Gas
Listing and Financial Details
- Assessor Parcel Number 53-08-11-205-003.000-009
Ownership History
Purchase Details
Home Financials for this Owner
Home Financials are based on the most recent Mortgage that was taken out on this home.Similar Homes in Bloomington, IN
Home Values in the Area
Average Home Value in this Area
Purchase History
| Date | Type | Sale Price | Title Company |
|---|---|---|---|
| Warranty Deed | -- | None Available |
Mortgage History
| Date | Status | Loan Amount | Loan Type |
|---|---|---|---|
| Open | $216,000 | Purchase Money Mortgage |
Property History
| Date | Event | Price | Change | Sq Ft Price |
|---|---|---|---|---|
| 10/31/2023 10/31/23 | Rented | $2,000 | 0.0% | -- |
| 10/03/2023 10/03/23 | Price Changed | $2,000 | -4.8% | $1 / Sq Ft |
| 08/11/2023 08/11/23 | For Rent | $2,100 | 0.0% | -- |
| 08/11/2023 08/11/23 | Price Changed | $2,100 | -8.7% | $1 / Sq Ft |
| 08/11/2023 08/11/23 | Off Market | $2,300 | -- | -- |
| 06/13/2023 06/13/23 | For Rent | $2,300 | 0.0% | -- |
| 06/13/2023 06/13/23 | Price Changed | $2,300 | -8.0% | $1 / Sq Ft |
| 06/11/2023 06/11/23 | Off Market | $2,500 | -- | -- |
| 04/11/2023 04/11/23 | For Rent | $2,500 | 0.0% | -- |
| 04/11/2023 04/11/23 | Off Market | $2,500 | -- | -- |
| 03/24/2023 03/24/23 | Price Changed | $2,500 | -3.8% | $1 / Sq Ft |
| 02/17/2023 02/17/23 | For Rent | $2,600 | +4.0% | -- |
| 05/09/2022 05/09/22 | Rented | $2,500 | 0.0% | -- |
| 02/17/2022 02/17/22 | For Rent | $2,500 | +35.1% | -- |
| 11/27/2018 11/27/18 | Rented | $1,850 | +2.8% | -- |
| 11/13/2018 11/13/18 | Price Changed | $1,800 | -9.8% | $1 / Sq Ft |
| 10/10/2018 10/10/18 | For Rent | $1,995 | 0.0% | -- |
| 08/03/2018 08/03/18 | Sold | $270,000 | -9.7% | $116 / Sq Ft |
| 05/14/2018 05/14/18 | Price Changed | $299,000 | -10.7% | $129 / Sq Ft |
| 10/02/2017 10/02/17 | For Sale | $335,000 | -- | $144 / Sq Ft |
Tax History Compared to Growth
Tax History
| Year | Tax Paid | Tax Assessment Tax Assessment Total Assessment is a certain percentage of the fair market value that is determined by local assessors to be the total taxable value of land and additions on the property. | Land | Improvement |
|---|---|---|---|---|
| 2023 | $4,257 | $402,300 | $98,500 | $303,800 |
| 2022 | $7,313 | $361,200 | $86,400 | $274,800 |
| 2021 | $6,540 | $315,500 | $78,600 | $236,900 |
| 2020 | $6,190 | $299,500 | $78,600 | $220,900 |
| 2019 | $5,984 | $284,600 | $44,500 | $240,100 |
| 2018 | $5,829 | $276,600 | $44,500 | $232,100 |
| 2017 | $2,822 | $266,400 | $44,500 | $221,900 |
| 2016 | $2,680 | $255,300 | $44,500 | $210,800 |
| 2014 | $2,567 | $246,300 | $44,500 | $201,800 |
Agents Affiliated with this Home
-
Mike Avila

Seller's Agent in 2023
Mike Avila
Signature Realty Services, LLC
(812) 679-6782
41 Total Sales
-
Kimberly Scifres

Buyer's Agent in 2018
Kimberly Scifres
RE/MAX
(847) 366-0216
64 Total Sales
Map
Source: Indiana Regional MLS
MLS Number: 201745271
APN: 53-08-11-205-003.000-009
- 2910 E Winston St
- 2814 S Churchill Ct
- 2604 S Robins Bow
- 3201 E Winston St
- 3122 E Wyndam Ct Unit 33
- 3002 E Bricklin Ct
- 2725 S Mccartney Ln
- 3112 E Charles Ct
- 2708 S Forrester St
- 1552 S Andrew Cir
- 3201 E Kristen Ct
- 2898 S Sare Rd
- 1511 S Andrew Cir
- 2608 S Trotters Run
- 1550 S Piazza Dr
- 2005 S Renwick Blvd
- 2204 S Belhaven Ct
- 1606 S Ira St
- 1600 S Ira St
- 2501 E Nora Hill Dr
