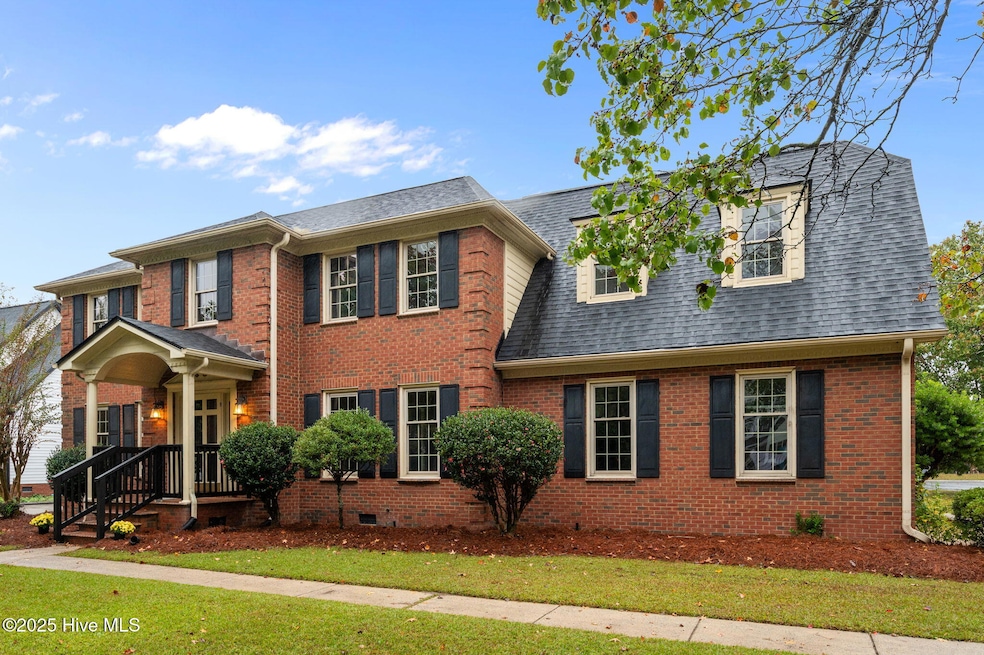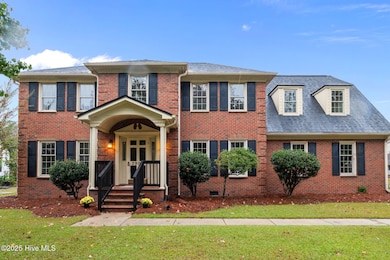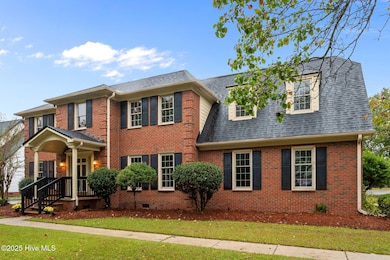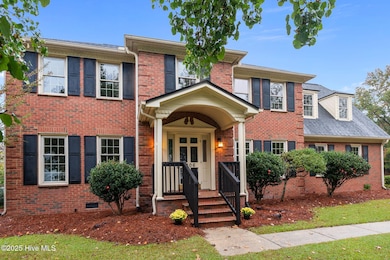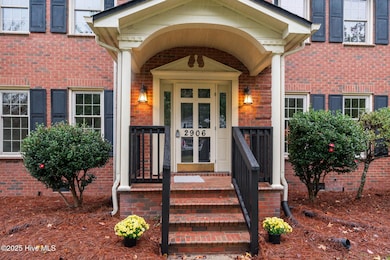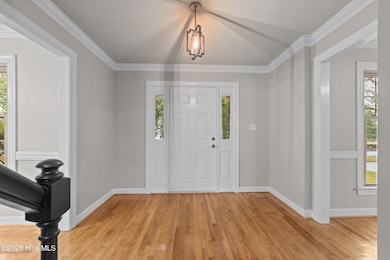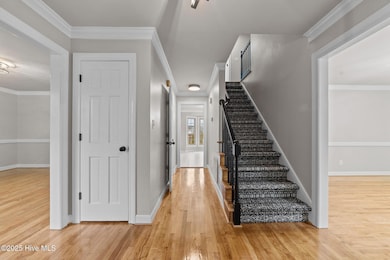2906 Hunters Run Greenville, NC 27858
Estimated payment $2,840/month
Highlights
- Popular Property
- Deck
- Corner Lot
- Guest House
- Wood Flooring
- Solid Surface Countertops
About This Home
Welcome home! This beautifully renovated 4-bedroom, 2.5-bath home offers nearly 2,700 sq ft of modern comfort in the sought-after Planters Walk community. Perfectly set on a corner lot with mature landscaping, it features a fenced backyard with fruit trees, and a detached building--ideal for gatherings guest house or a future pool house. Inside, enjoy thoughtful updates throughout. The main level boasts refinished hardwood floors, smooth ceilings, and fresh paint. The living room offers built-in bookcases, tile flooring, and a cozy gas fireplace. The spacious kitchen is the heart of the home with refinished cabinets, new quartz countertops, bar seating for four, a wine/coffee bar, pantry, and new stainless steel appliances. A formal dining room, flexible den/office, and half bath complete the first floor. Upstairs, the primary suite is a private retreat with a sitting area and fully remodeled bath featuring a walk-in tiled shower, double vanity with engineered stone counters, and LVP flooring. Three additional bedrooms with new carpet and ceiling fans offer plenty of space. The 4th bedroom could be a bonus/flex room with 4 closets and walk-in attic access. The laundry closet is conveniently located upstairs. Recent updates include: New roof, Fresh Paint Throughout, Smooth Ceilings, Both HVAC units cleaned and serviced, All new lighting, plumbing fixtures, and hardware. New deck and front porch rails, New Moisture Barrier. Outside, the fenced backyard is shaded by mature landscaping and includes fig and pear trees--perfect for relaxing or entertaining. Bonus: A home warranty is included with an acceptable offer, offering added peace of mind. 14t scheduled to be widened.
Home Details
Home Type
- Single Family
Est. Annual Taxes
- $3,304
Year Built
- Built in 1991
Lot Details
- 0.37 Acre Lot
- Lot Dimensions are 103x155x104x153
- Fenced Yard
- Wood Fence
- Corner Lot
- Property is zoned R9S
HOA Fees
- $11 Monthly HOA Fees
Home Design
- Brick Exterior Construction
- Wood Frame Construction
- Architectural Shingle Roof
- Stick Built Home
Interior Spaces
- 2,651 Sq Ft Home
- 2-Story Property
- Bookcases
- Ceiling Fan
- Fireplace
- Formal Dining Room
- Home Office
- Crawl Space
- Pull Down Stairs to Attic
Kitchen
- Dishwasher
- Solid Surface Countertops
- Disposal
Flooring
- Wood
- Carpet
- Tile
- Luxury Vinyl Plank Tile
Bedrooms and Bathrooms
- 4 Bedrooms
- Walk-in Shower
Parking
- 2 Car Attached Garage
- Side Facing Garage
- Driveway
Outdoor Features
- Deck
- Covered Patio or Porch
Schools
- Eastern Elementary School
- E.B. Aycock Middle School
- J.H. Rose High School
Utilities
- Heating System Uses Natural Gas
- Natural Gas Water Heater
- Municipal Trash
Additional Features
- Energy-Efficient HVAC
- Guest House
Listing and Financial Details
- Assessor Parcel Number 43025
Community Details
Overview
- Rpm Planters Walk HOA, Phone Number (252) 329-7368
- Planters Walk Subdivision
Security
- Resident Manager or Management On Site
Map
Home Values in the Area
Average Home Value in this Area
Tax History
| Year | Tax Paid | Tax Assessment Tax Assessment Total Assessment is a certain percentage of the fair market value that is determined by local assessors to be the total taxable value of land and additions on the property. | Land | Improvement |
|---|---|---|---|---|
| 2025 | $3,304 | $328,612 | $40,000 | $288,612 |
| 2024 | $3,292 | $328,612 | $40,000 | $288,612 |
| 2023 | $1,366 | $210,325 | $24,000 | $186,325 |
| 2022 | $1,348 | $210,325 | $24,000 | $186,325 |
| 2021 | $1,190 | $210,325 | $24,000 | $186,325 |
| 2020 | $1,066 | $210,325 | $24,000 | $186,325 |
| 2019 | $1,324 | $199,854 | $24,000 | $175,854 |
| 2018 | $1,286 | $199,854 | $24,000 | $175,854 |
| 2017 | $1,286 | $199,854 | $24,000 | $175,854 |
| 2016 | $1,159 | $96,422 | $0 | $0 |
| 2015 | $1,159 | $103,432 | $0 | $0 |
| 2014 | $1,159 | $103,432 | $0 | $0 |
Property History
| Date | Event | Price | List to Sale | Price per Sq Ft | Prior Sale |
|---|---|---|---|---|---|
| 11/13/2025 11/13/25 | Price Changed | $485,000 | -2.0% | $183 / Sq Ft | |
| 10/29/2025 10/29/25 | For Sale | $495,000 | +102.0% | $187 / Sq Ft | |
| 07/23/2025 07/23/25 | Sold | $245,000 | -18.3% | $91 / Sq Ft | View Prior Sale |
| 06/30/2025 06/30/25 | Pending | -- | -- | -- | |
| 05/29/2025 05/29/25 | For Sale | $300,000 | -- | $111 / Sq Ft |
Purchase History
| Date | Type | Sale Price | Title Company |
|---|---|---|---|
| Warranty Deed | $245,000 | None Listed On Document | |
| Warranty Deed | $245,000 | None Listed On Document | |
| Warranty Deed | $2,500,000 | None Available |
Mortgage History
| Date | Status | Loan Amount | Loan Type |
|---|---|---|---|
| Open | $315,000 | New Conventional | |
| Closed | $315,000 | New Conventional |
Source: Hive MLS
MLS Number: 100538731
APN: 043025
- 3206 Meeting Place
- 708 Lancelot Dr
- 1802 Staccato Ct
- 100 Louis St
- 1874 Quail Ridge Rd Unit E
- 1929 Quail Ridge Rd Unit A
- 1702 Woodwind Dr
- 1983 Quail Ridge Rd Unit D
- 99 Barnes St
- 212 Evanswood Dr
- 2302 Fieldstone Place
- 13 Scott St
- 7 Scott St
- 70 Barnes St
- 507 Lancelot Dr
- 1827 Quail Ridge Rd Unit F
- 108 Guinevere Ln
- 1116 Steele Dr
- 2420 King Richard Ct Unit G
- 220 Beth St
- 2005 Quail Ridge Rd Unit B
- 25 Scott St
- 1849 Quail Ridge Rd Unit E
- 2412 King Richard Ct Unit E
- 202 King George Rd
- 2217 Locksley Woods Dr Unit F
- 2223 Locksley Woods Dr Unit D
- 2207 Locksley Woods Dr Unit E
- 1920 Exchange Dr
- 16 Upton Ct Unit 16
- 2231 Locksley Woods Dr Unit A
- 2700 Thackery Rd Unit 42
- 1940 Tara Ct Unit 104
- 1918 Buxton Rd
- 103 Breezewood Dr Unit F
- 2221 Hyde Dr
- 118 Breezewood Dr Unit D
- 1904 Covengton Way Unit 203
- 1913 Covengton Way Unit 203
- 1905 Covengton Way Unit 104
