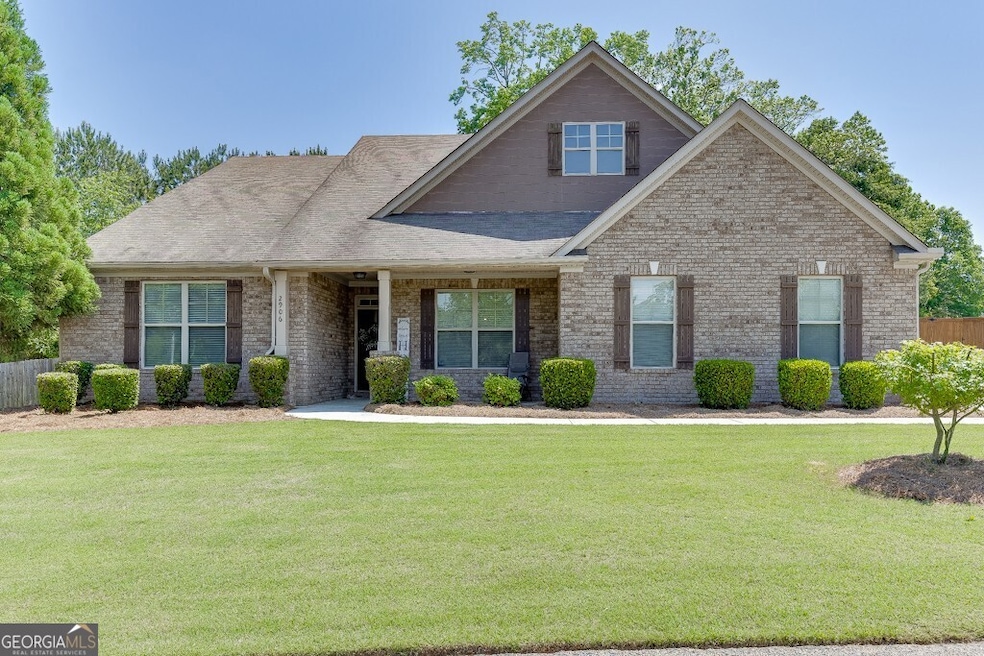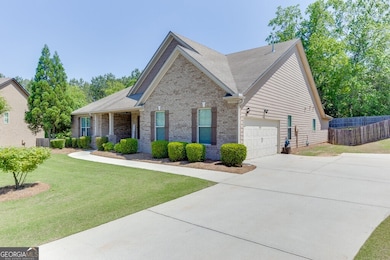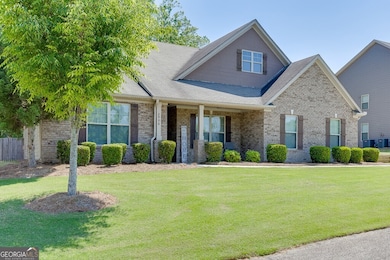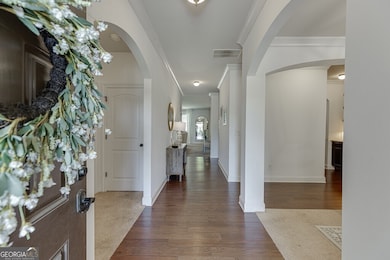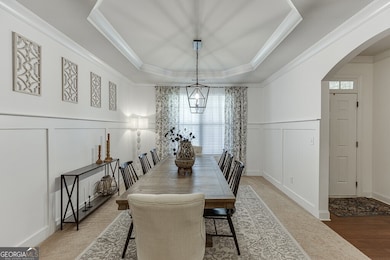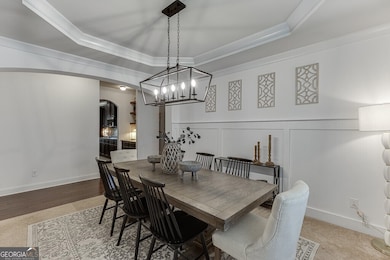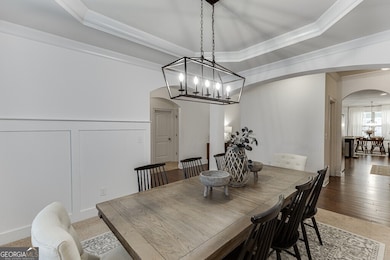2906 Jones Phillips Rd Dacula, GA 30019
Estimated payment $3,333/month
Highlights
- Private Lot
- 2-Story Property
- Main Floor Primary Bedroom
- Harbins Elementary School Rated A-
- Wood Flooring
- Loft
About This Home
MASTER ON MAIN RANCH HOME!! 5 bedrooms / 4 Bathrooms Welcome to this spacious 5-bedroom, 4-bath ranch home with a side-entry 2-car garage, perfectly designed for comfort and functionality. Step inside and you're greeted by hand-scraped LVP flooring that flows throughout the main living spaces. Just off the entry is a formal dining room that leading to the butler's pantry and kitchen with large island. The kitchen features stained cabinetry, granite counters, a walk-in pantry, and stainless steel appliances including a gas cooktop, built-in microwave, dishwasher, and double wall ovens. The kitchen overlooks the large family room, which is the heart of the home complete with custom built-ins and a cozy fireplace. The layout is open and bright, with lots of natural light. All bedrooms are generously sized. The oversized primary suite on the main level offers plenty of space to unwind. The en-suite bathroom includes a dual vanity, soaking tub, walk-in shower with rain showerhead, and a large walk-in closet. Three additional bedrooms and two full baths are also located on the main floor, along with the laundry room. Upstairs, you'll find a huge loft with the 5th bedroom and the 4th full bath perfect for an office, craft room, man cave, teen suite or private guest space. Head out to the backyard and enjoy the screened porch that overlooks the extended deck and a fully fenced, private yard great for entertaining or relaxing. The community amenities include a pool, just in time for summer fun. Conveniently located near the new Middle School, Publix, Chick-fil-A, Hwy 316, Harbins Park and Baseball Complex as well as Tribble Mill Park.
Home Details
Home Type
- Single Family
Est. Annual Taxes
- $6,736
Year Built
- Built in 2017
Lot Details
- 0.45 Acre Lot
- Back Yard Fenced
- Private Lot
- Level Lot
- Grass Covered Lot
HOA Fees
- $58 Monthly HOA Fees
Home Design
- 2-Story Property
- Slab Foundation
- Composition Roof
- Brick Front
Interior Spaces
- 3,282 Sq Ft Home
- Bookcases
- Tray Ceiling
- High Ceiling
- Ceiling Fan
- Factory Built Fireplace
- Entrance Foyer
- Family Room with Fireplace
- Formal Dining Room
- Loft
- Bonus Room
- Screened Porch
- Laundry Room
Kitchen
- Breakfast Area or Nook
- Breakfast Bar
- Walk-In Pantry
- Built-In Double Oven
- Cooktop
- Microwave
- Dishwasher
- Stainless Steel Appliances
- Kitchen Island
- Solid Surface Countertops
- Disposal
Flooring
- Wood
- Carpet
- Tile
Bedrooms and Bathrooms
- 5 Bedrooms | 4 Main Level Bedrooms
- Primary Bedroom on Main
- Walk-In Closet
- Double Vanity
- Low Flow Plumbing Fixtures
- Soaking Tub
- Bathtub Includes Tile Surround
- Separate Shower
Parking
- Garage
- Side or Rear Entrance to Parking
- Garage Door Opener
- Off-Street Parking
Eco-Friendly Details
- Energy-Efficient Thermostat
Location
- Property is near schools
- Property is near shops
Schools
- Harbins Elementary School
- Mcconnell Middle School
- Archer High School
Utilities
- Forced Air Heating and Cooling System
- Heating System Uses Natural Gas
- High Speed Internet
- Phone Available
- Cable TV Available
Community Details
Overview
- $700 Initiation Fee
- Association fees include ground maintenance, swimming
- Shady Creek Estates Subdivision
Recreation
- Community Pool
Map
Home Values in the Area
Average Home Value in this Area
Tax History
| Year | Tax Paid | Tax Assessment Tax Assessment Total Assessment is a certain percentage of the fair market value that is determined by local assessors to be the total taxable value of land and additions on the property. | Land | Improvement |
|---|---|---|---|---|
| 2024 | $6,736 | $201,960 | $30,000 | $171,960 |
| 2023 | $6,736 | $197,880 | $38,000 | $159,880 |
| 2022 | $6,058 | $159,880 | $32,800 | $127,080 |
| 2021 | $4,771 | $139,640 | $27,600 | $112,040 |
| 2020 | $4,603 | $130,400 | $25,200 | $105,200 |
| 2019 | $4,271 | $121,600 | $23,200 | $98,400 |
| 2018 | $4,005 | $110,400 | $23,200 | $87,200 |
| 2016 | $667 | $18,000 | $18,000 | $0 |
Property History
| Date | Event | Price | List to Sale | Price per Sq Ft | Prior Sale |
|---|---|---|---|---|---|
| 10/03/2025 10/03/25 | For Sale | $514,900 | +24.1% | $157 / Sq Ft | |
| 06/30/2021 06/30/21 | Sold | $415,000 | +5.1% | $126 / Sq Ft | View Prior Sale |
| 06/08/2021 06/08/21 | Pending | -- | -- | -- | |
| 06/08/2021 06/08/21 | For Sale | $395,000 | 0.0% | $120 / Sq Ft | |
| 05/23/2021 05/23/21 | Pending | -- | -- | -- | |
| 05/08/2021 05/08/21 | For Sale | $395,000 | +34.5% | $120 / Sq Ft | |
| 02/28/2017 02/28/17 | Sold | $293,787 | -0.3% | $98 / Sq Ft | View Prior Sale |
| 01/09/2017 01/09/17 | Pending | -- | -- | -- | |
| 12/31/2016 12/31/16 | Price Changed | $294,765 | -1.3% | $98 / Sq Ft | |
| 12/17/2016 12/17/16 | Price Changed | $298,765 | +1.4% | $100 / Sq Ft | |
| 12/02/2016 12/02/16 | For Sale | $294,765 | -- | $98 / Sq Ft |
Purchase History
| Date | Type | Sale Price | Title Company |
|---|---|---|---|
| Warranty Deed | $415,000 | -- | |
| Warranty Deed | $293,787 | -- |
Mortgage History
| Date | Status | Loan Amount | Loan Type |
|---|---|---|---|
| Open | $328,000 | New Conventional | |
| Previous Owner | $288,465 | FHA |
Source: Georgia MLS
MLS Number: 10617971
APN: 5-316-216
- 2962 Canyon Glen Way
- 2576 Holden Spring Dr
- 2694 Dawning Day Dr
- 3061 Bold Springs Rd
- 3063 Bold Springs Rd
- 294 Ralph Still Rd
- 2821 Dolce Rd
- 2811 Dolce Rd
- Isabella II Plan at Adagio
- Rainier Plan at Adagio
- 2056 Cadenza Cir
- Abigail II Plan at Adagio
- McKinley II Plan at Adagio
- Rosemary II Plan at Adagio
- Clarity Plan at Adagio
- 2801 Dolce Rd
- 3170 Wages Cir
- 2971 Canyon Glen Way
- 3373 Shoals Ridge Dr
- 2790 Dolce Rd
- 3156 Morris Hills Dr
- 3432 Arabian Farm Ln
- 2442 Martini Way
- 3600 Biltmore Oaks Dr SE
- 3494 Pratt Way
- 2565 Dolostone Way
- 1 Lyndhurst Dr
- 2575 Dolostone Way
- 1207 Lyndhurst Ln
- 2035 Amberly Glen Way
- 2906 Dolostone Way
- 534 Otway Lp
- 546 Otway Lp
- 1938 Roxey Ln
- 1721 Cobblefield Cir
- 202 Hynes St
- 2137 Hudson Dr
