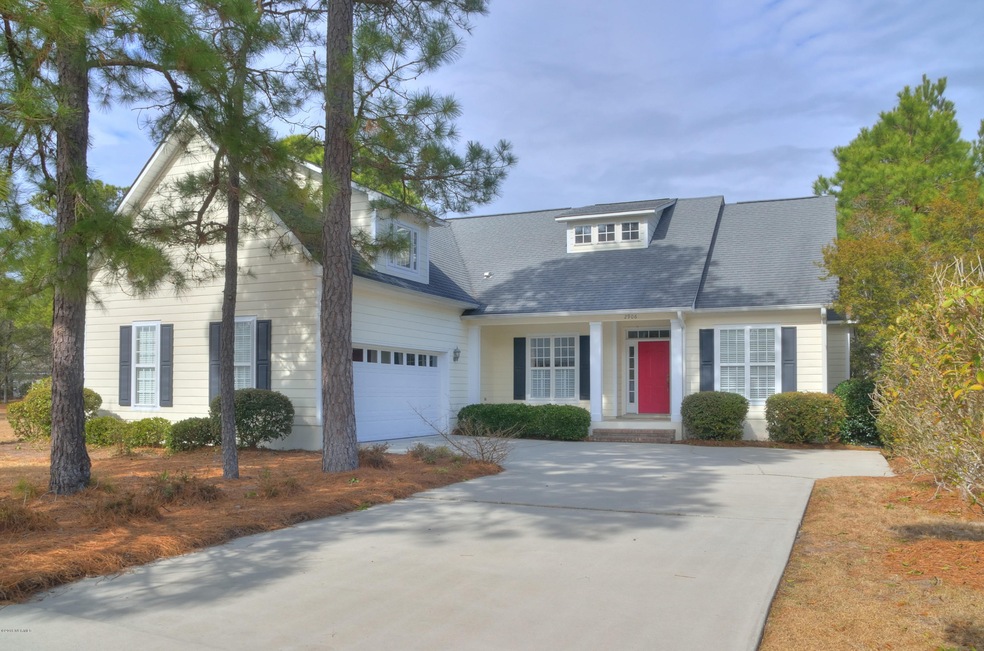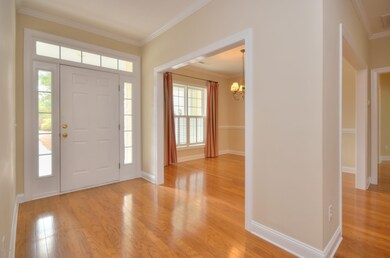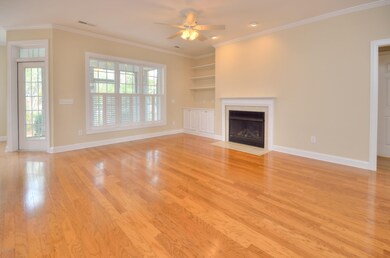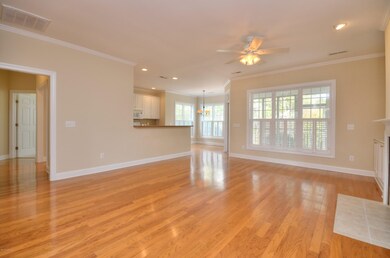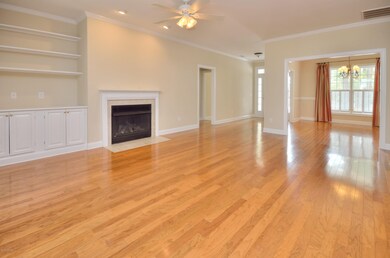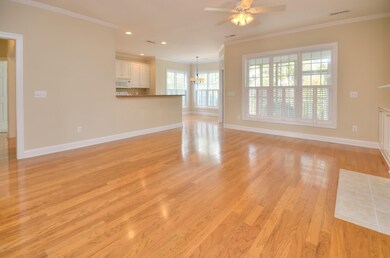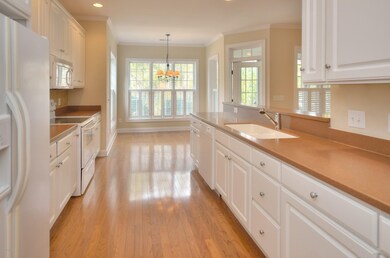
2906 Moorings Way SE Southport, NC 28461
Highlights
- Marina
- Fitness Center
- RV or Boat Storage in Community
- Golf Course Community
- Indoor Pool
- Gated Community
About This Home
As of December 2021With acceptable offer, seller will pay for full signature membership ($20,000 value). This attractive custom-built home in St. James Plantation is located within walking distance to the marina, Tommy Thompson's restaurant, waterway park and minutes away from the new entry/exit. The inviting front porch welcomes you into an open floor plan with the kitchen overlooking the great room with an attractive cathedral ceiling and built in cabinetry around the fireplace, breakfast area, formal dining room and cozy screened porch. Downstairs also includes the master retreat and 2 guest bedrooms with a shared bathroom. Upstairs there is a spacious bonus room complete with a full bathroom perfect for an additional bedroom or flex space.
Last Agent to Sell the Property
Discover NC Homes License #233404 Listed on: 02/20/2018
Home Details
Home Type
- Single Family
Est. Annual Taxes
- $2,074
Year Built
- Built in 2003
Lot Details
- 0.28 Acre Lot
- Lot Dimensions are 75x157x80x157
- Irrigation
- Property is zoned AE
HOA Fees
- $73 Monthly HOA Fees
Home Design
- Raised Foundation
- Slab Foundation
- Wood Frame Construction
- Composition Roof
- Stick Built Home
- Composite Building Materials
Interior Spaces
- 2,404 Sq Ft Home
- 2-Story Property
- Vaulted Ceiling
- Ceiling Fan
- 1 Fireplace
- Blinds
- Entrance Foyer
- Formal Dining Room
- Attic Access Panel
- Fire and Smoke Detector
- Laundry Room
Kitchen
- Stove
- <<builtInMicrowave>>
- Dishwasher
- Solid Surface Countertops
Flooring
- Wood
- Carpet
- Tile
Bedrooms and Bathrooms
- 3 Bedrooms
- Primary Bedroom on Main
- Walk-In Closet
- 3 Full Bathrooms
- Walk-in Shower
Parking
- 2 Car Attached Garage
- Driveway
Outdoor Features
- Indoor Pool
- Covered patio or porch
Utilities
- Zoned Heating and Cooling
- Heat Pump System
- Propane
- Electric Water Heater
- Fuel Tank
Listing and Financial Details
- Tax Lot 74
- Assessor Parcel Number 235cb082
Community Details
Overview
- Master Insurance
- St James Subdivision
- Maintained Community
Amenities
- Community Garden
- Picnic Area
- Restaurant
- Clubhouse
- Community Storage Space
Recreation
- RV or Boat Storage in Community
- Marina
- Golf Course Community
- Tennis Courts
- Community Playground
- Fitness Center
- Community Pool
- Community Spa
- Trails
Security
- Security Service
- Resident Manager or Management On Site
- Gated Community
- Security Lighting
Ownership History
Purchase Details
Home Financials for this Owner
Home Financials are based on the most recent Mortgage that was taken out on this home.Purchase Details
Home Financials for this Owner
Home Financials are based on the most recent Mortgage that was taken out on this home.Purchase Details
Home Financials for this Owner
Home Financials are based on the most recent Mortgage that was taken out on this home.Purchase Details
Home Financials for this Owner
Home Financials are based on the most recent Mortgage that was taken out on this home.Similar Homes in Southport, NC
Home Values in the Area
Average Home Value in this Area
Purchase History
| Date | Type | Sale Price | Title Company |
|---|---|---|---|
| Warranty Deed | $430,000 | Johnson & Moore Pa | |
| Warranty Deed | $260,500 | None Available | |
| Warranty Deed | $286,000 | None Available | |
| Warranty Deed | $286,000 | None Available |
Mortgage History
| Date | Status | Loan Amount | Loan Type |
|---|---|---|---|
| Open | $200,000 | New Conventional | |
| Previous Owner | $273,350 | VA | |
| Previous Owner | $267,000 | New Conventional | |
| Previous Owner | $238,461 | FHA | |
| Previous Owner | $100,000 | New Conventional | |
| Previous Owner | $205,834 | New Conventional | |
| Previous Owner | $228,800 | New Conventional | |
| Previous Owner | $228,800 | New Conventional |
Property History
| Date | Event | Price | Change | Sq Ft Price |
|---|---|---|---|---|
| 12/14/2021 12/14/21 | Sold | $430,000 | -2.3% | $179 / Sq Ft |
| 11/12/2021 11/12/21 | Pending | -- | -- | -- |
| 11/09/2021 11/09/21 | Price Changed | $439,900 | -3.3% | $183 / Sq Ft |
| 10/21/2021 10/21/21 | For Sale | $454,900 | +74.7% | $189 / Sq Ft |
| 10/01/2019 10/01/19 | Sold | $260,400 | -15.7% | $108 / Sq Ft |
| 09/10/2019 09/10/19 | Pending | -- | -- | -- |
| 02/20/2018 02/20/18 | For Sale | $309,000 | -- | $129 / Sq Ft |
Tax History Compared to Growth
Tax History
| Year | Tax Paid | Tax Assessment Tax Assessment Total Assessment is a certain percentage of the fair market value that is determined by local assessors to be the total taxable value of land and additions on the property. | Land | Improvement |
|---|---|---|---|---|
| 2024 | $2,074 | $516,360 | $160,000 | $356,360 |
| 2023 | $1,774 | $516,360 | $160,000 | $356,360 |
| 2022 | $1,774 | $325,800 | $52,500 | $273,300 |
| 2021 | $1,774 | $325,800 | $52,500 | $273,300 |
| 2020 | $1,774 | $325,800 | $52,500 | $273,300 |
| 2019 | $1,975 | $55,070 | $52,500 | $2,570 |
| 2018 | $1,820 | $48,170 | $45,000 | $3,170 |
| 2017 | $1,820 | $48,170 | $45,000 | $3,170 |
| 2016 | $1,820 | $48,170 | $45,000 | $3,170 |
| 2015 | $1,821 | $340,460 | $45,000 | $295,460 |
| 2014 | $1,689 | $342,952 | $100,000 | $242,952 |
Agents Affiliated with this Home
-
N
Seller's Agent in 2021
Natalie Smith
St James Properties LLC, Marina Office
-
Ken Keegan

Buyer's Agent in 2021
Ken Keegan
Coldwell Banker Sea Coast Advantage
(910) 523-0903
30 in this area
35 Total Sales
-
Nolan Formalarie

Seller's Agent in 2019
Nolan Formalarie
Discover NC Homes
(910) 477-0085
306 in this area
537 Total Sales
-
Ethan Martin
E
Buyer's Agent in 2019
Ethan Martin
Lennar Sales Corp.
(910) 286-3067
71 Total Sales
Map
Source: Hive MLS
MLS Number: 100101687
APN: 235CB082
- 4386 Harbortown Cir SE
- 4315 Loblolly Cir SE
- 2945 Moorings Way SE
- 2892 Trailwood Dr SE
- 2950 Trailwood Dr SE
- 2911 Trailwood Dr SE
- 2919 Trailwood Dr SE
- 2955 Moorings Way SE
- 2962 Trailwood Dr SE
- 3402 Greenleaf Ct
- 2856 Trailwood Dr SE
- 4379 Gauntlet Dr SE
- 4366 Nandina Dr SE
- 4397 Ascot Cir SE
- 3553 Medinah Ave E
- 2753 Ligustrum Ct
- 4404 Gauntlet Dr SE
- 2741 Juneberry Ln SE
- 3551 Members Club Blvd SE
- 3585 W Medinah Ave SE
