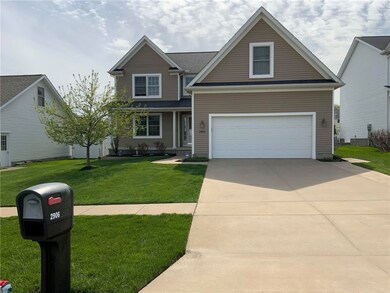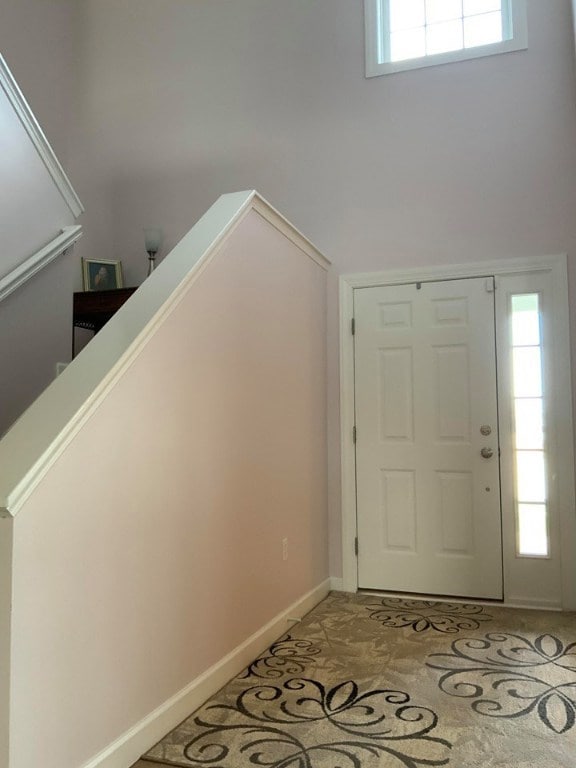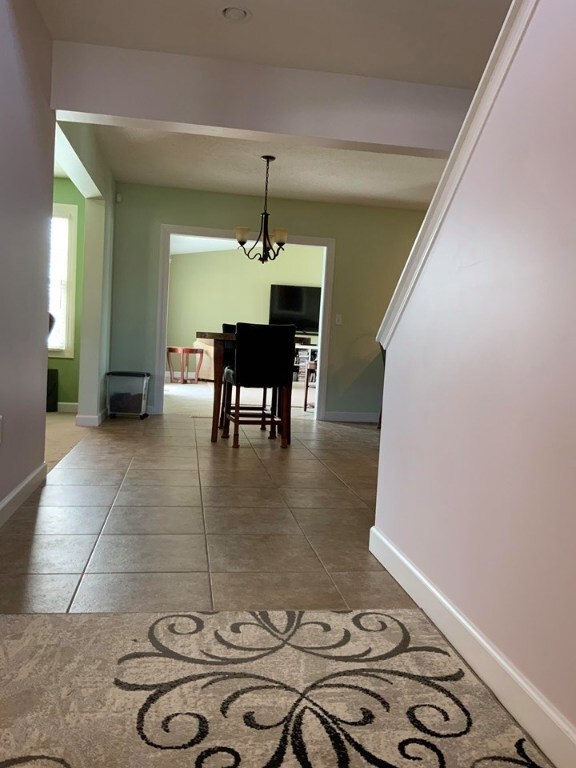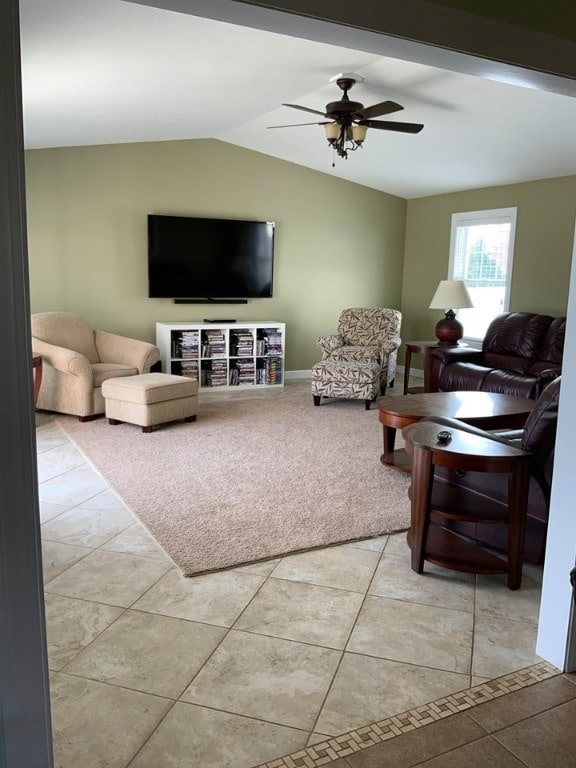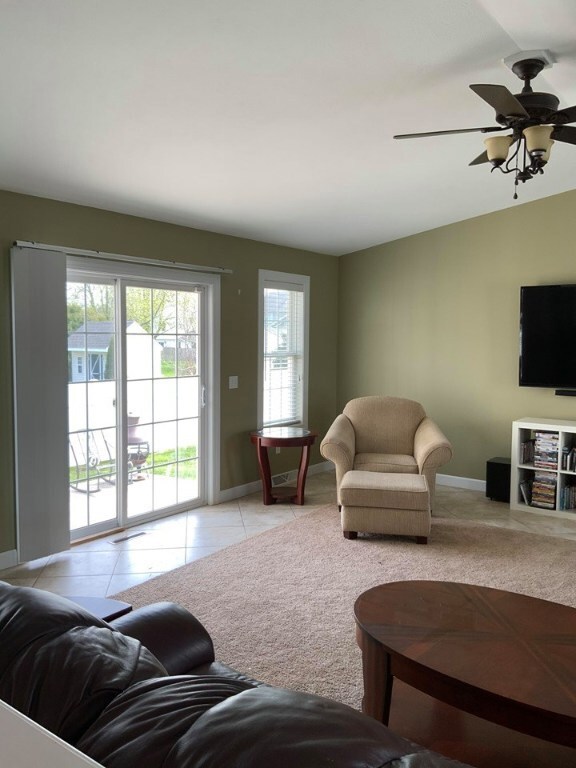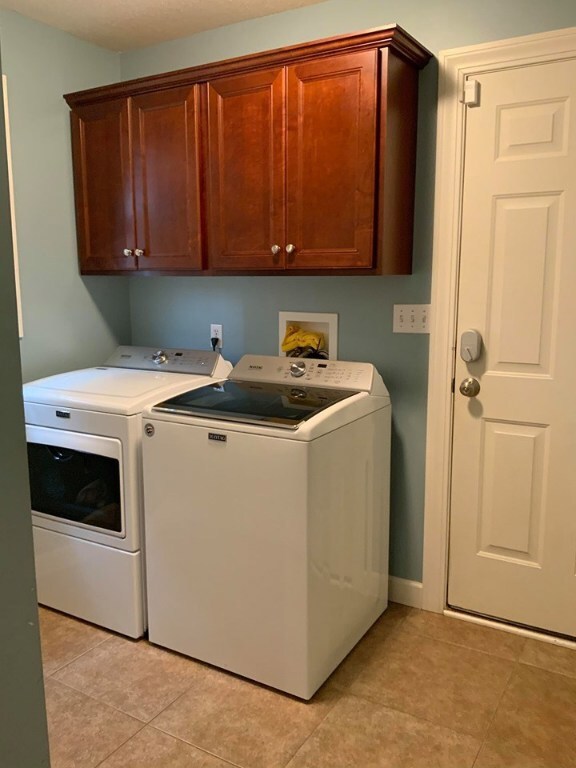
2906 N Birch Run Erie, PA 16506
Millcreek NeighborhoodHighlights
- 1 Fireplace
- Patio
- Ceramic Tile Flooring
- 2 Car Attached Garage
- Shed
- Forced Air Heating and Cooling System
About This Home
As of July 2020Simply Amazing,in a sough after area. You'll enjoy the openness as you enter. Relax in the newly added sunroom/family room or play within the the fenced backyard or new patio. Seller related to Realtor.
Last Agent to Sell the Property
Pat Duke
Howard Hanna Erie Southwest License #RS295316 Listed on: 05/04/2020

Home Details
Home Type
- Single Family
Est. Annual Taxes
- $5,406
Year Built
- Built in 2008
Lot Details
- 9,148 Sq Ft Lot
- Lot Dimensions are 60x152x0x0
HOA Fees
- $8 Monthly HOA Fees
Parking
- 2 Car Attached Garage
- Garage Door Opener
- Driveway
Home Design
- Vinyl Siding
Interior Spaces
- 2,333 Sq Ft Home
- 2-Story Property
- 1 Fireplace
- Unfinished Basement
- Basement Fills Entire Space Under The House
Kitchen
- Electric Oven
- Electric Range
- <<microwave>>
- Dishwasher
- Disposal
Flooring
- Carpet
- Laminate
- Ceramic Tile
Bedrooms and Bathrooms
- 4 Bedrooms
Outdoor Features
- Patio
- Shed
Utilities
- Forced Air Heating and Cooling System
- Heating System Uses Gas
Community Details
- Birch Run Subdivision
Listing and Financial Details
- Assessor Parcel Number 33-124-414.0-131.00
Ownership History
Purchase Details
Home Financials for this Owner
Home Financials are based on the most recent Mortgage that was taken out on this home.Purchase Details
Purchase Details
Purchase Details
Home Financials for this Owner
Home Financials are based on the most recent Mortgage that was taken out on this home.Similar Homes in Erie, PA
Home Values in the Area
Average Home Value in this Area
Purchase History
| Date | Type | Sale Price | Title Company |
|---|---|---|---|
| Special Warranty Deed | $262,000 | None Available | |
| Interfamily Deed Transfer | -- | None Available | |
| Interfamily Deed Transfer | -- | None Available | |
| Special Warranty Deed | $221,750 | None Available |
Mortgage History
| Date | Status | Loan Amount | Loan Type |
|---|---|---|---|
| Open | $209,600 | Unknown | |
| Previous Owner | $120,000 | New Conventional | |
| Previous Owner | $120,000 | Purchase Money Mortgage |
Property History
| Date | Event | Price | Change | Sq Ft Price |
|---|---|---|---|---|
| 05/28/2025 05/28/25 | For Sale | $489,900 | +87.0% | $210 / Sq Ft |
| 07/29/2020 07/29/20 | Sold | $262,000 | -4.7% | $112 / Sq Ft |
| 06/08/2020 06/08/20 | Pending | -- | -- | -- |
| 06/02/2020 06/02/20 | Price Changed | $275,000 | -4.8% | $118 / Sq Ft |
| 05/19/2020 05/19/20 | Price Changed | $289,000 | -3.7% | $124 / Sq Ft |
| 05/04/2020 05/04/20 | For Sale | $300,000 | -- | $129 / Sq Ft |
Tax History Compared to Growth
Tax History
| Year | Tax Paid | Tax Assessment Tax Assessment Total Assessment is a certain percentage of the fair market value that is determined by local assessors to be the total taxable value of land and additions on the property. | Land | Improvement |
|---|---|---|---|---|
| 2025 | $6,252 | $227,500 | $31,800 | $195,700 |
| 2024 | $6,089 | $227,500 | $31,800 | $195,700 |
| 2023 | $5,748 | $227,500 | $31,800 | $195,700 |
| 2022 | $5,523 | $227,500 | $31,800 | $195,700 |
| 2021 | $5,463 | $227,500 | $31,800 | $195,700 |
| 2020 | $5,406 | $227,500 | $31,800 | $195,700 |
| 2019 | $5,316 | $227,500 | $31,800 | $195,700 |
| 2018 | $5,185 | $227,500 | $31,800 | $195,700 |
| 2017 | $5,174 | $227,500 | $31,800 | $195,700 |
| 2016 | $6,017 | $227,500 | $31,800 | $195,700 |
| 2015 | $5,960 | $227,500 | $31,800 | $195,700 |
| 2014 | $1,827 | $215,300 | $31,800 | $183,500 |
Agents Affiliated with this Home
-
Behar Hoxha

Seller's Agent in 2025
Behar Hoxha
Agresti Real Estate
(814) 737-2457
22 in this area
153 Total Sales
-
P
Seller's Agent in 2020
Pat Duke
Howard Hanna Erie Southwest
Map
Source: Greater Erie Board of REALTORS®
MLS Number: 150987
APN: 33-124-414.0-131.00
- 2861 S Birch Run
- 2797 S Birch Run Unit 38
- 3111 Zimmerly Rd
- 3156 W 53rd St
- 2933 Woodview Dr Unit 118
- 2912 Woodview Dr
- 0 Village Common Dr Unit 174040
- 0 Village Common Dr Unit 174038
- 2515 Zimmerly Rd
- 3003 Coleridge Dr
- 5005 Zuck Rd Unit 21
- 5005 Zuck Rd Unit 14
- 5005 Zuck Rd Unit 19
- 5005 Zuck Rd Unit 52
- 5191 Jason Dr
- 4224 Amherst Rd
- 5199 Adrienne Ct
- 2381 Zimmerly Rd
- 2902 Marcella Dr
- 2315 Zimmerly Rd

