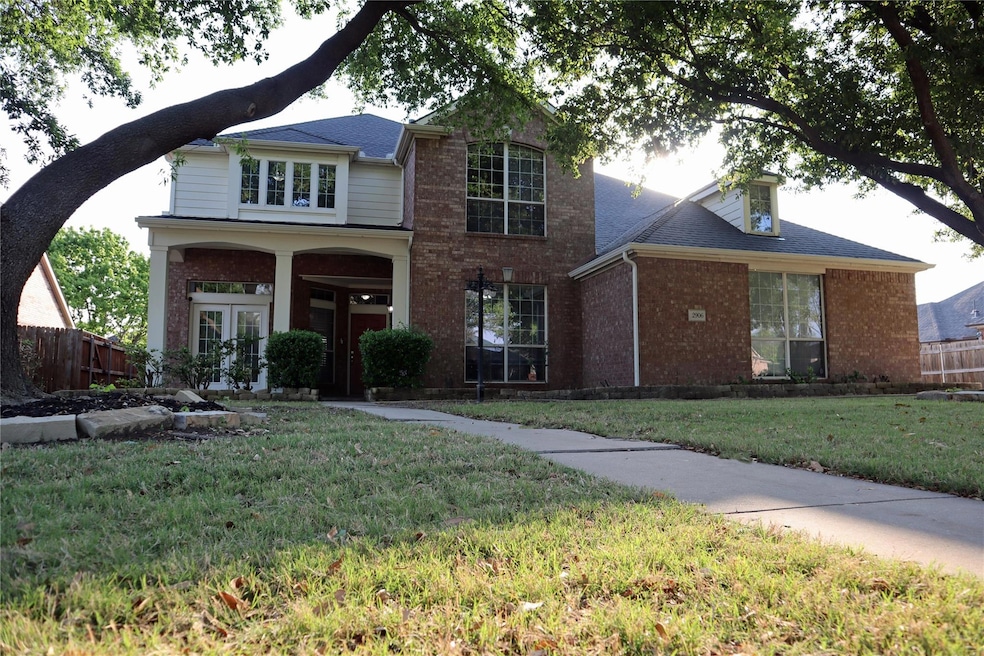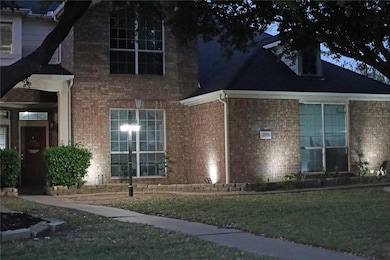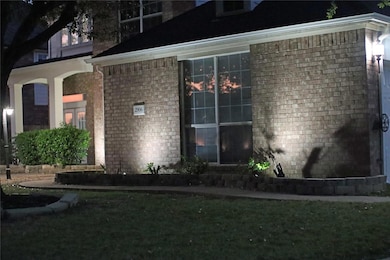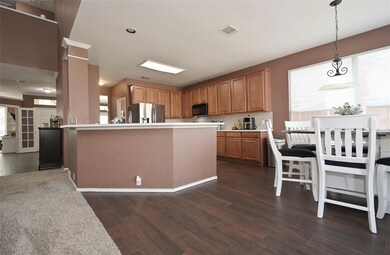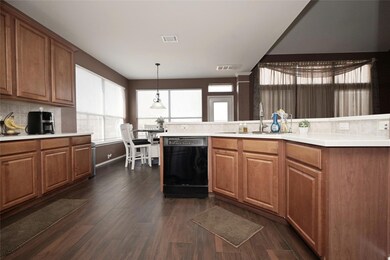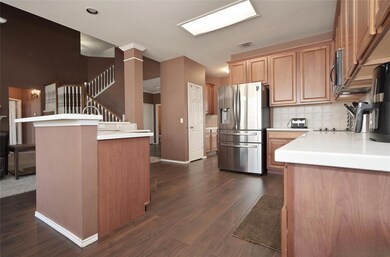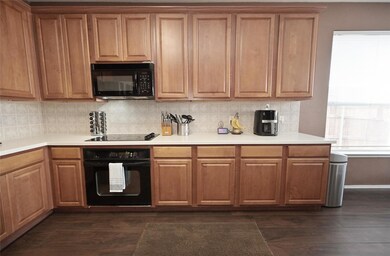
2906 Saint Mark Dr Mansfield, TX 76063
Walnut Creek Valley NeighborhoodHighlights
- Traditional Architecture
- Wood Flooring
- Eat-In Kitchen
- Roberta Tipps Elementary School Rated A-
- 3 Car Attached Garage
- Interior Lot
About This Home
As of June 2025Welcome to this beautifully updated 2-story 4-Bedroom, 3.5 Bath Home with Office, Bonus Room & 3-Car Garage offering 3,310 sq. ft. of flexible living space in Mansfield ISD!! Located in a well-established Mansfield neighborhood, you're just minutes from shopping, dining, and easy access to Dallas, Fort Worth, and DFW Airport.The versatile layout includes an oversized front office with French doors, a large upstairs bonus-optional game or media room, and a loft-style built-in study desk. The spacious chef’s kitchen features Corian countertops, a wraparound breakfast bar, tile backsplash, smooth cooktop, and a side butler’s pantry. It opens to the breakfast nook, dining room, and vaulted living area with a gas starter fireplace.The private primary suite downstairs includes dual sinks, an updated vanity area, a 3x5 rimless tiled shower, and a walk-in closet. Upstairs features three generously sized bedrooms and two full bathrooms.Step outside to a spacious patio and designated brick area for your grill with convenient power outlets—perfect for outdoor entertaining and cookouts. The covered front porch has French doors, adding additional curb appeal and the backyard is fully fenced with mature trees.Enjoy a spacious 3-car garage and numerous recent updates, including a new roof (Dec 2024), upgraded AC and filtration system (2025), new carpet, fixtures, garage door motor, kitchen water heater, and more.Don’t miss this move-in ready gem! Schedule your showing today!
Last Agent to Sell the Property
Century 21 Mike Bowman, Inc. Brokerage Phone: 817-354-7653 License #0353405 Listed on: 03/24/2025

Home Details
Home Type
- Single Family
Est. Annual Taxes
- $8,726
Year Built
- Built in 2002
Lot Details
- 9,583 Sq Ft Lot
- Lot Dimensions are 118x82x118x82
- Wood Fence
- Landscaped
- Interior Lot
- Back Yard
Parking
- 3 Car Attached Garage
- Side Facing Garage
- Garage Door Opener
Home Design
- Traditional Architecture
- Brick Exterior Construction
- Slab Foundation
- Composition Roof
Interior Spaces
- 3,310 Sq Ft Home
- 2-Story Property
- Built-In Features
- Ceiling Fan
- Wood Burning Fireplace
- Fireplace Features Masonry
- Window Treatments
- Fire and Smoke Detector
- Washer and Electric Dryer Hookup
Kitchen
- Eat-In Kitchen
- Electric Oven
- Electric Cooktop
- <<microwave>>
- Dishwasher
- Disposal
Flooring
- Wood
- Ceramic Tile
Bedrooms and Bathrooms
- 4 Bedrooms
- Walk-In Closet
Schools
- Tipps Elementary School
- Mansfield High School
Utilities
- Central Heating and Cooling System
- Cable TV Available
Community Details
- Antigua Iii Add Subdivision
Listing and Financial Details
- Legal Lot and Block 4 / 12
- Assessor Parcel Number 07395086
Ownership History
Purchase Details
Home Financials for this Owner
Home Financials are based on the most recent Mortgage that was taken out on this home.Purchase Details
Home Financials for this Owner
Home Financials are based on the most recent Mortgage that was taken out on this home.Purchase Details
Home Financials for this Owner
Home Financials are based on the most recent Mortgage that was taken out on this home.Similar Homes in Mansfield, TX
Home Values in the Area
Average Home Value in this Area
Purchase History
| Date | Type | Sale Price | Title Company |
|---|---|---|---|
| Deed | -- | Dhi Title - Forth Worth | |
| Vendors Lien | -- | Multiple | |
| Vendors Lien | -- | First American Title Ins |
Mortgage History
| Date | Status | Loan Amount | Loan Type |
|---|---|---|---|
| Open | $243,000 | New Conventional | |
| Previous Owner | $229,873 | New Conventional | |
| Previous Owner | $228,000 | New Conventional | |
| Previous Owner | $230,743 | FHA | |
| Previous Owner | $191,700 | Unknown | |
| Previous Owner | $175,800 | Fannie Mae Freddie Mac | |
| Previous Owner | $177,050 | Unknown | |
| Previous Owner | $174,591 | No Value Available |
Property History
| Date | Event | Price | Change | Sq Ft Price |
|---|---|---|---|---|
| 07/12/2025 07/12/25 | Under Contract | -- | -- | -- |
| 06/28/2025 06/28/25 | For Rent | $3,100 | 0.0% | -- |
| 06/17/2025 06/17/25 | Sold | -- | -- | -- |
| 05/12/2025 05/12/25 | Pending | -- | -- | -- |
| 05/07/2025 05/07/25 | Price Changed | $399,500 | -8.2% | $121 / Sq Ft |
| 05/02/2025 05/02/25 | Price Changed | $435,000 | -2.2% | $131 / Sq Ft |
| 04/24/2025 04/24/25 | Price Changed | $445,000 | -1.1% | $134 / Sq Ft |
| 03/24/2025 03/24/25 | For Sale | $450,000 | -- | $136 / Sq Ft |
Tax History Compared to Growth
Tax History
| Year | Tax Paid | Tax Assessment Tax Assessment Total Assessment is a certain percentage of the fair market value that is determined by local assessors to be the total taxable value of land and additions on the property. | Land | Improvement |
|---|---|---|---|---|
| 2024 | $8,726 | $479,014 | $60,000 | $419,014 |
| 2023 | $9,892 | $487,157 | $60,000 | $427,157 |
| 2022 | $9,245 | $403,306 | $50,000 | $353,306 |
| 2021 | $9,645 | $363,769 | $50,000 | $313,769 |
| 2020 | $8,876 | $321,771 | $50,000 | $271,771 |
| 2019 | $9,189 | $323,055 | $50,000 | $273,055 |
| 2018 | $8,313 | $305,788 | $50,000 | $255,788 |
| 2017 | $8,631 | $303,191 | $30,000 | $273,191 |
| 2016 | $7,551 | $265,252 | $30,000 | $235,252 |
| 2015 | $6,511 | $252,887 | $30,000 | $222,887 |
| 2014 | $6,511 | $226,200 | $28,000 | $198,200 |
Agents Affiliated with this Home
-
Steve Kahn

Seller's Agent in 2025
Steve Kahn
Century 21 Mike Bowman, Inc.
(817) 946-8906
1 in this area
4,357 Total Sales
-
Shwe Sang
S
Seller's Agent in 2025
Shwe Sang
Fathom Realty, LLC
(214) 763-6066
3 in this area
276 Total Sales
Map
Source: North Texas Real Estate Information Systems (NTREIS)
MLS Number: 20880146
APN: 07395086
- 2812 Saint Maria Dr
- 2907 Saint Charles Dr
- 2901 Saint Charles Dr
- 1206 Autumn Dr
- 1225 E Debbie Ln
- 1210 Autumn Dr
- 2900 Saint Vincent Dr
- 1204 Dover Heights Trail
- 712 Saint Robby Dr
- 3017 Saint Martin Dr
- 3202 Silver Point Ct
- 1025 Saint Kitts Dr
- 1803 Fairfax Dr
- 3209 Silver Point Ct
- 1607 Mallard Cir
- 639 Manchester Dr
- 1724 Newcastle Dr
- 808 Elbe Dr
- 8209 Shoshoni Dr
- 602 Dover Park Trail
