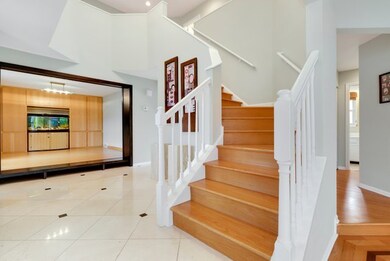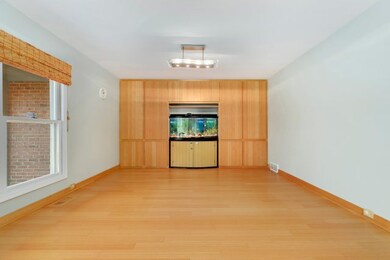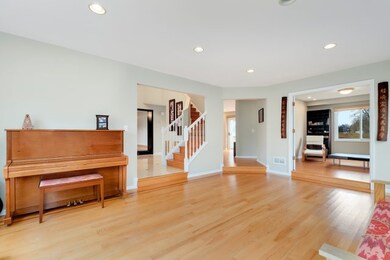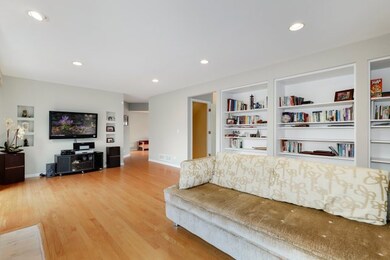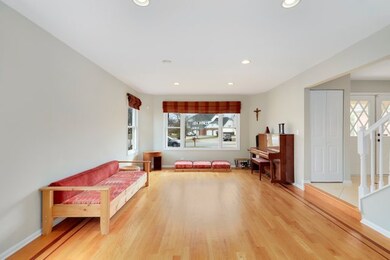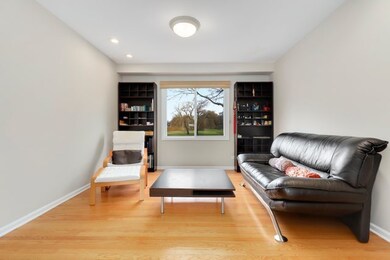
2906 Scottish Pine Ct Buffalo Grove, IL 60089
The Woodlands of Fiore NeighborhoodEstimated Value: $742,982 - $853,000
Highlights
- Sauna
- Deck
- Vaulted Ceiling
- Ivy Hall Elementary School Rated A
- Recreation Room
- Wood Flooring
About This Home
As of May 2020This is the one you have been waiting for! This move-in-ready home is located on the best lot in prestigious Woodlands of Fiore subdivision, offering a private cul-de-sac and sweeping views of gorgeous pond and golf course! East facing orientation allows natural light to flow effortlessly throughout home. Each room is graced by large windows and overhead lighting. Perfectly maintained hardwood floors run through main level, and entire upstairs. Modern kitchen has been updated with quartz counters and stainless steel appliances. Family room showcases gas fireplace with marble surround and dual sliding doors lead to over-sized deck. Main level office has French doors and is perfectly located in quiet corner, taking full advantage of pond views. Both upstairs bathrooms have been remodeled with high-end finishes, including expanded master bathroom with steam shower, Jacuzzi tub, and walk-in closet! Rare 2nd floor laundry room has shelving and utility sink! The full finished basement is an entertainers dream with bar seating, wet-bar, full bathroom, and potential extra bedroom! Highly rated Stevenson High School, and minutes from Metra station! Come visit before it is gone!
Last Listed By
Dan Bergman
Redfin Corporation License #475157601 Listed on: 12/03/2019

Home Details
Home Type
- Single Family
Est. Annual Taxes
- $15,897
Year Built
- 1989
Lot Details
- 0.28
Parking
- Attached Garage
- Garage Transmitter
- Garage Door Opener
- Parking Included in Price
- Garage Is Owned
Home Design
- Brick Exterior Construction
- Vinyl Siding
Interior Spaces
- Wet Bar
- Vaulted Ceiling
- Entrance Foyer
- Recreation Room
- Bonus Room
- Sauna
- Wood Flooring
- Storm Screens
Kitchen
- Breakfast Bar
- Walk-In Pantry
- Oven or Range
- Microwave
- Dishwasher
- Stainless Steel Appliances
- Disposal
Bedrooms and Bathrooms
- Primary Bathroom is a Full Bathroom
- Dual Sinks
- Whirlpool Bathtub
- Steam Shower
- Garden Bath
- Shower Body Spray
- Separate Shower
Laundry
- Laundry on upper level
- Dryer
- Washer
Finished Basement
- Basement Fills Entire Space Under The House
- Finished Basement Bathroom
Outdoor Features
- Deck
- Fire Pit
Utilities
- Central Air
- Heating System Uses Gas
Ownership History
Purchase Details
Home Financials for this Owner
Home Financials are based on the most recent Mortgage that was taken out on this home.Similar Homes in the area
Home Values in the Area
Average Home Value in this Area
Purchase History
| Date | Buyer | Sale Price | Title Company |
|---|---|---|---|
| Kim Mihee | $473,000 | Attorney |
Mortgage History
| Date | Status | Borrower | Loan Amount |
|---|---|---|---|
| Previous Owner | Yang Yutai James | $250,000 | |
| Previous Owner | Yang Yutai James | $62,500 | |
| Previous Owner | Yang Yutai James | $250,000 | |
| Previous Owner | Yang Yutai James | $50,000 | |
| Previous Owner | Yang Yutai James | $150,000 | |
| Previous Owner | Yang Yutai James | $300,000 | |
| Previous Owner | Yang Yutai James | $150,000 | |
| Previous Owner | Yang Yutai James | $300,000 |
Property History
| Date | Event | Price | Change | Sq Ft Price |
|---|---|---|---|---|
| 05/05/2020 05/05/20 | Sold | $473,000 | -7.2% | $139 / Sq Ft |
| 03/20/2020 03/20/20 | Pending | -- | -- | -- |
| 03/04/2020 03/04/20 | Price Changed | $509,900 | -1.9% | $150 / Sq Ft |
| 12/03/2019 12/03/19 | For Sale | $519,900 | -- | $153 / Sq Ft |
Tax History Compared to Growth
Tax History
| Year | Tax Paid | Tax Assessment Tax Assessment Total Assessment is a certain percentage of the fair market value that is determined by local assessors to be the total taxable value of land and additions on the property. | Land | Improvement |
|---|---|---|---|---|
| 2024 | $15,897 | $179,270 | $56,488 | $122,782 |
| 2023 | $15,605 | $164,229 | $51,749 | $112,480 |
| 2022 | $15,605 | $158,827 | $50,047 | $108,780 |
| 2021 | $15,106 | $157,114 | $49,507 | $107,607 |
| 2020 | $14,322 | $157,650 | $49,676 | $107,974 |
| 2019 | $17,546 | $194,354 | $49,493 | $144,861 |
| 2018 | $18,031 | $193,623 | $53,803 | $139,820 |
| 2017 | $17,751 | $189,103 | $52,547 | $136,556 |
| 2016 | $17,144 | $191,573 | $50,318 | $141,255 |
| 2015 | $17,799 | $179,157 | $47,057 | $132,100 |
| 2014 | $15,473 | $153,227 | $50,539 | $102,688 |
| 2012 | $14,441 | $153,534 | $50,640 | $102,894 |
Agents Affiliated with this Home
-
D
Seller's Agent in 2020
Dan Bergman
Redfin Corporation
(708) 305-3470
-
Sang Han

Buyer's Agent in 2020
Sang Han
Platinum Partners Realtors
(773) 717-2227
195 Total Sales
Map
Source: Midwest Real Estate Data (MRED)
MLS Number: MRD10580863
APN: 15-17-403-016
- 5538 Prairiemoor Ln
- 2894 Whispering Oaks Ct
- 310 Blackthorn Dr
- 180 Chapel Oaks Dr
- 2872 Whispering Oaks Ct
- 485 Banyan Tree Ln Unit 34
- 5632 Oakwood Cir
- 5364 Hedgewood Ct
- 1995 Wilshire Ct
- 16637 W Brockman Ave
- 16639 W Brockman Ave
- 23138 N Main St
- 16623 W Easton Ave
- 2164 Brandywyn Ln Unit 2213
- 2322 Acorn Place
- 3025 Roslyn Ln E
- 2181 Brandywyn Ln
- 86 Willow Pkwy Unit 782
- 431 Woodland Chase Ln
- 5272 Pineham Ct
- 2906 Scottish Pine Ct
- 2908 Scottish Pine Ct
- 2904 Scottish Pine Ct
- 2902 Scottish Pine Ct
- 2910 Scottish Pine Ct
- 2866 White Oak Ln
- 2864 White Oak Ln
- 2900 Scottish Pine Ct
- 2868 White Oak Ln
- 620 Raintree Rd
- 2870 White Oak Ln
- 2862 White Oak Ln
- 2872 White Oak Ln Unit 12
- 617 Raintree Rd
- 619 Raintree Rd
- 622 Raintree Rd
- 615 Raintree Rd
- 613 Raintree Rd
- 2860 White Oak Ln
- 623 Raintree Rd

