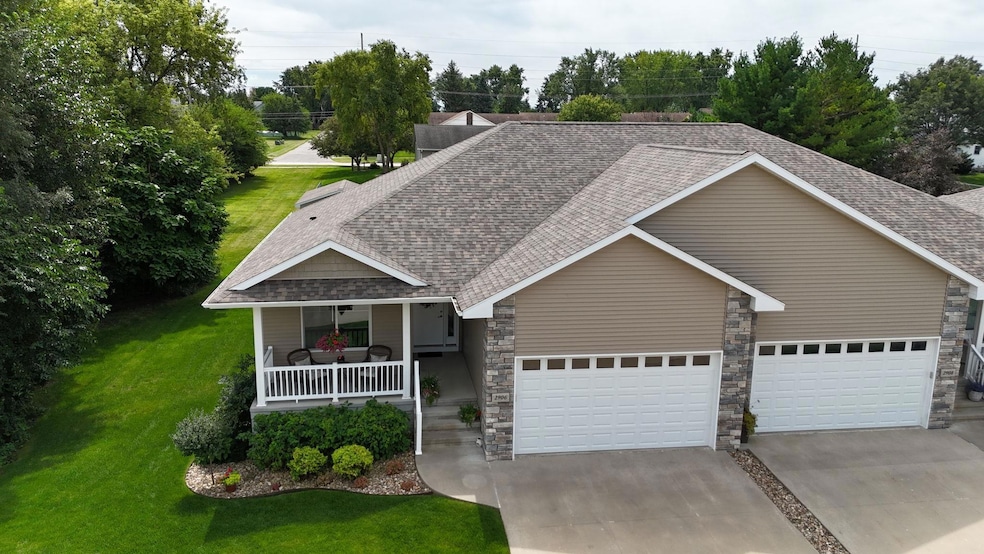
2906 W 3rd St Cedar Falls, IA 50613
Estimated payment $2,671/month
Highlights
- Deck
- Granite Countertops
- 2 Car Attached Garage
- Helen A. Hansen Elementary School Rated A-
- Covered Patio or Porch
- Laundry Room
About This Home
Better than new construction! This immaculate three-bedroom, three-bath condo offers thoughtful upgrades and a prime location. Step inside to an open-concept main floor featuring stunning tile flooring, a beautifully designed kitchen with stylist cabinets and custom island, and a cozy gas fireplace with a stone hearth. Natural light fills the home, creating a warm and inviting atmosphere. The spacious lower level includes luxury vinyl flooring, daylight windows, and the option to add a fourth bedroom if desired. Outdoors, enjoy a welcoming front porch and a lovely deck—perfect for relaxing or entertaining. With attention to detail throughout, this condo truly stands out as move-in ready and better than new. **Average utilities $197 per month for gas, electric, water, sewer and garbage**HOA dues $220 monthly including exterior maintenance, exterior insurance, snow removal and lawn care**All measurements are approximate**
Property Details
Home Type
- Condominium
Est. Annual Taxes
- $4,302
Year Built
- Built in 2015
HOA Fees
- $220 Monthly HOA Fees
Home Design
- Concrete Foundation
- Asphalt Roof
- Stone Siding
- Vinyl Siding
Interior Spaces
- 2,024 Sq Ft Home
- Ceiling Fan
- Gas Fireplace
- Living Room with Fireplace
- Partially Finished Basement
- Interior Basement Entry
Kitchen
- Free-Standing Range
- Dishwasher
- Granite Countertops
- Disposal
Bedrooms and Bathrooms
- 3 Bedrooms
- 3 Full Bathrooms
Laundry
- Laundry Room
- Laundry on main level
- Washer and Gas Dryer Hookup
Home Security
Parking
- 2 Car Attached Garage
- Garage Door Opener
Outdoor Features
- Deck
- Covered Patio or Porch
Schools
- Hansen Elementary School
- Holmes Junior High
- Cedar Falls High School
Utilities
- Forced Air Heating and Cooling System
- Gas Water Heater
- Water Softener is Owned
Listing and Financial Details
- Assessor Parcel Number 891410252070
Community Details
Overview
- Built by LGC
Security
- Fire and Smoke Detector
Map
Home Values in the Area
Average Home Value in this Area
Tax History
| Year | Tax Paid | Tax Assessment Tax Assessment Total Assessment is a certain percentage of the fair market value that is determined by local assessors to be the total taxable value of land and additions on the property. | Land | Improvement |
|---|---|---|---|---|
| 2024 | $4,138 | $281,030 | $18,790 | $262,240 |
| 2023 | $4,288 | $281,030 | $18,790 | $262,240 |
| 2022 | $4,338 | $241,140 | $16,700 | $224,440 |
| 2021 | $4,116 | $241,140 | $16,700 | $224,440 |
| 2020 | $4,032 | $229,660 | $16,700 | $212,960 |
| 2019 | $4,032 | $229,660 | $16,700 | $212,960 |
| 2018 | $3,996 | $216,260 | $16,700 | $199,560 |
| 2017 | $3,376 | $216,260 | $16,700 | $199,560 |
| 2016 | $236 | $178,840 | $16,700 | $162,140 |
| 2015 | $236 | $13,360 | $13,360 | $0 |
| 2014 | $238 | $13,360 | $13,360 | $0 |
Property History
| Date | Event | Price | Change | Sq Ft Price |
|---|---|---|---|---|
| 08/26/2025 08/26/25 | For Sale | $384,900 | -- | $190 / Sq Ft |
Purchase History
| Date | Type | Sale Price | Title Company |
|---|---|---|---|
| Interfamily Deed Transfer | -- | None Available | |
| Quit Claim Deed | -- | None Listed On Document | |
| Warranty Deed | -- | None Available |
Mortgage History
| Date | Status | Loan Amount | Loan Type |
|---|---|---|---|
| Open | $65,000 | Credit Line Revolving |
Similar Homes in Cedar Falls, IA
Source: Northeast Iowa Regional Board of REALTORS®
MLS Number: NBR20254156
APN: 8914-10-252-070
- 2912 W 4th St
- 3413 Pheasant Dr
- 3603 Apollo St
- 0 W 1st St
- 1023 Barnett Dr
- 2201 W 8th St
- 2214 Coventry Ln
- 2219 Yorkshire Dr
- 626 Stanley St
- 1104 Warwick Dr
- 2607 Feather Run Trail
- 3119 Cobblestone Ct
- 1407 Quail Ridge Rd
- 1025 Lakeshore Dr
- 4032 Wynnewood Dr
- 4416 Wynnewood Dr
- 1021 Lake Ridge Dr
- 1022 Eagle Ridge Rd
- 4128 Shocker Rd
- 513 Barbara Dr
- 2206 Thunder Ridge Blvd
- 202 N Magnolia Dr
- 2302 W 3rd St
- 705 Hearthside Dr
- 123 Brentwood Dr
- 1422 Parkway Ave
- 1324 W 4th St
- 206 Pearl St
- 222 Walnut St
- 2508 Union Rd
- 611 W 12th St Unit apartment A
- 1939 College St
- 803 Clay St
- 2109 College St
- 200 W 1st St
- 812 Clay St
- 852 Clay St
- 307 Main St Unit 1
- 1604 Franklin St
- 315 Main St Unit 200






