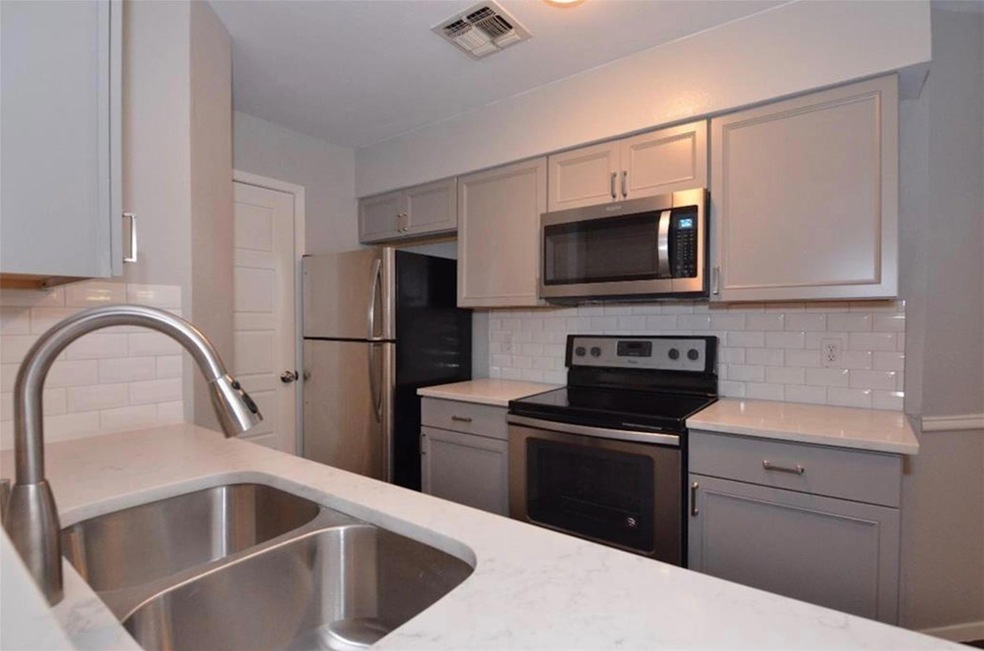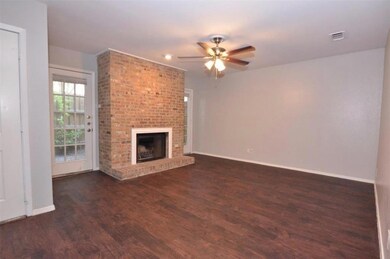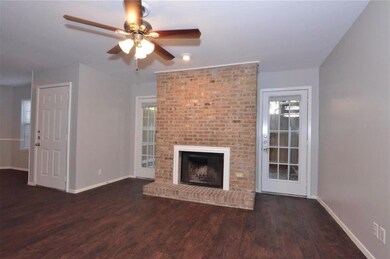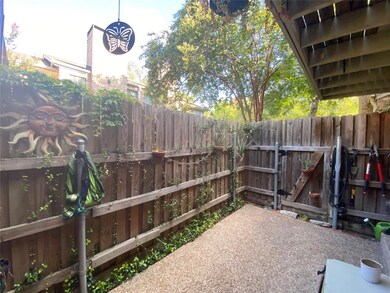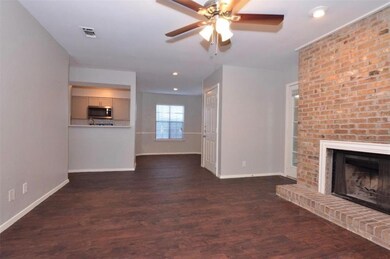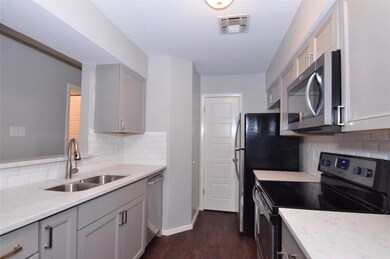2906 West Ave Unit 15 Austin, TX 78705
Heritage NeighborhoodHighlights
- Two Primary Bedrooms
- Two Primary Bathrooms
- Quartz Countertops
- Bryker Woods Elementary School Rated A
- Mature Trees
- Breakfast Bar
About This Home
Rare 2 bed in the Heritage neighborhood, centrally located close to UT & Downtown, walking distance from the Shoal Creek Greenbelt. Spacious unit with an open concept living room, dining area and kitchen. 2 Glass patio doors let in plenty of natural light and open to a private patio. Primary bedroom is very spacious, has a huge window and a very large walk-in-closet. Secondary bedroom is also large, with a huge window and large closet. Unit features renovated kitchen with quartz counters, renovated bathrooms with quartz counters, remodeled bathroom shower, full size washer/dryer, vinyl & tile flooring throughout. 2 reserved parking spots included. Property is gated code access, very luscious landscaping and a gated dog park.
Last Listed By
Metro 512 Realty Brokerage Phone: (512) 479-1300 License #0709482 Listed on: 01/13/2025
Condo Details
Home Type
- Condominium
Est. Annual Taxes
- $6,378
Year Built
- Built in 1981
Lot Details
- Northeast Facing Home
- Dog Run
- Wood Fence
- Mature Trees
Home Design
- Brick Exterior Construction
- Composition Roof
Interior Spaces
- 950 Sq Ft Home
- 1-Story Property
- Ceiling Fan
- Wood Burning Fireplace
- Window Treatments
- Living Room with Fireplace
- Vinyl Flooring
- Stacked Washer and Dryer
Kitchen
- Breakfast Bar
- Electric Range
- Free-Standing Range
- Microwave
- Dishwasher
- Quartz Countertops
- Disposal
Bedrooms and Bathrooms
- 2 Main Level Bedrooms
- Double Master Bedroom
- Two Primary Bathrooms
- 2 Full Bathrooms
Parking
- 2 Parking Spaces
- Off-Street Parking
- Assigned Parking
Outdoor Features
- Uncovered Courtyard
- Patio
Schools
- Bryker Woods Elementary School
- O Henry Middle School
- Austin High School
Utilities
- Central Heating and Cooling System
- High Speed Internet
Listing and Financial Details
- Security Deposit $2,200
- Tenant pays for all utilities
- 12 Month Lease Term
- $75 Application Fee
- Assessor Parcel Number 02170213250025
Community Details
Overview
- Property has a Home Owners Association
- 16 Units
- Pecan Square Condo Subdivision
- Property managed by Metro 512 Realty
Recreation
- Dog Park
Pet Policy
- Pet Deposit $250
- Dogs and Cats Allowed
Map
Source: Unlock MLS (Austin Board of REALTORS®)
MLS Number: 1591380
APN: 211385
- 2834 Pearl St
- 2841 San Gabriel St
- 2840 San Gabriel St
- 804 W 31st St
- 2844 Shoal Crest Ave
- 3016 Guadalupe St Unit 202
- 3016 Guadalupe St Unit 212
- 2815 Rio Grande St Unit 201
- 2815 Rio Grande St Unit 211
- 2804 Rio Grande St Unit 206
- 2804 Rio Grande St Unit 210
- 803 W 28th St Unit 206
- 803 W 28th St Unit 105
- 803 W 28th St Unit 205
- 2802 Nueces St Unit 312
- 2802 Nueces St Unit 307
- 3200 Grandview St Unit 15
- 2708 San Pedro St Unit 302
- 615 W 33rd St
- 2706 Salado St Unit 205
