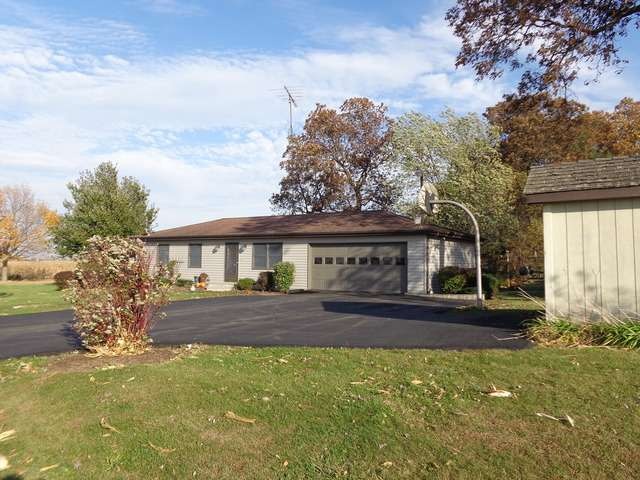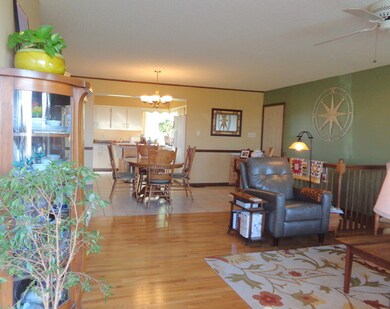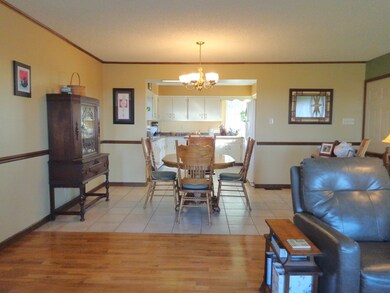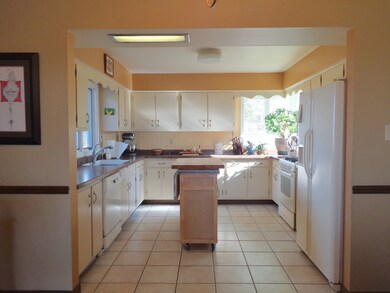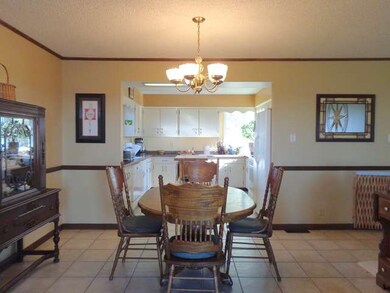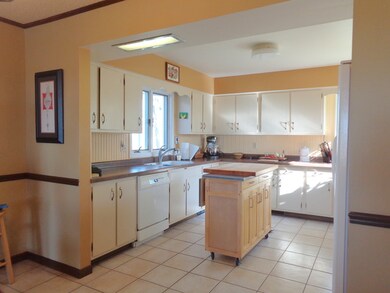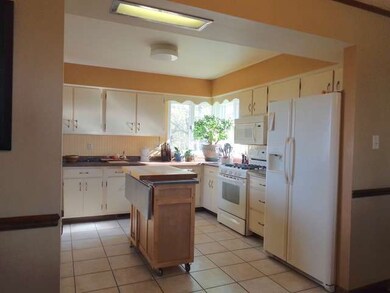
3
Beds
2
Baths
1,116
Sq Ft
1.09
Acres
Highlights
- Ranch Style House
- Home Office
- Attached Garage
- Wood Flooring
- Porch
- Wet Bar
About This Home
As of August 2022Country near the City LOW PROPERTY TAXES +++SYCAMORE SCHOOLS and surrounded by beautiful views of farmer's fields! A lovely, open, spacious sun-filled ranch home on a little over an acre. Hardwood floors, polished natural wood doors and woodwork, and a full finished (dry) basement all add up to a wonderful new home. A very private property. A very sturdy, well built home. A very affordable price. Come inside, you'll be glad you stopped in!
Home Details
Home Type
- Single Family
Est. Annual Taxes
- $5,934
Year Built
- 1966
Parking
- Attached Garage
- Heated Garage
- Garage Transmitter
- Garage Door Opener
- Driveway
- Garage Is Owned
Home Design
- Ranch Style House
- Slab Foundation
- Asphalt Shingled Roof
- Vinyl Siding
Interior Spaces
- Bathroom on Main Level
- Wet Bar
- Home Office
- Wood Flooring
- Finished Basement
- Basement Fills Entire Space Under The House
- Storm Screens
Kitchen
- Breakfast Bar
- Oven or Range
- Microwave
- Dishwasher
Laundry
- Dryer
- Washer
Outdoor Features
- Patio
- Porch
Utilities
- Forced Air Heating and Cooling System
- Heating System Uses Propane
- Well
- Private or Community Septic Tank
Listing and Financial Details
- Senior Tax Exemptions
- Homeowner Tax Exemptions
- $3,000 Seller Concession
Map
Create a Home Valuation Report for This Property
The Home Valuation Report is an in-depth analysis detailing your home's value as well as a comparison with similar homes in the area
Home Values in the Area
Average Home Value in this Area
Property History
| Date | Event | Price | Change | Sq Ft Price |
|---|---|---|---|---|
| 08/31/2022 08/31/22 | Sold | $279,900 | -3.4% | $251 / Sq Ft |
| 07/22/2022 07/22/22 | Pending | -- | -- | -- |
| 07/18/2022 07/18/22 | For Sale | $289,900 | 0.0% | $260 / Sq Ft |
| 07/09/2022 07/09/22 | Pending | -- | -- | -- |
| 06/29/2022 06/29/22 | For Sale | $289,900 | +51.0% | $260 / Sq Ft |
| 04/27/2018 04/27/18 | Sold | $192,000 | -3.5% | $172 / Sq Ft |
| 03/21/2018 03/21/18 | Pending | -- | -- | -- |
| 02/28/2018 02/28/18 | For Sale | $199,000 | +4.7% | $178 / Sq Ft |
| 06/30/2016 06/30/16 | Sold | $190,000 | -5.0% | $170 / Sq Ft |
| 05/30/2016 05/30/16 | Pending | -- | -- | -- |
| 04/03/2016 04/03/16 | Price Changed | $199,900 | -4.8% | $179 / Sq Ft |
| 10/19/2015 10/19/15 | For Sale | $210,000 | -- | $188 / Sq Ft |
Source: Midwest Real Estate Data (MRED)
Tax History
| Year | Tax Paid | Tax Assessment Tax Assessment Total Assessment is a certain percentage of the fair market value that is determined by local assessors to be the total taxable value of land and additions on the property. | Land | Improvement |
|---|---|---|---|---|
| 2024 | $5,934 | $84,698 | $25,105 | $59,593 |
| 2023 | $5,934 | $77,343 | $22,925 | $54,418 |
| 2022 | $4,982 | $63,474 | $21,026 | $42,448 |
| 2021 | $4,598 | $59,589 | $19,739 | $39,850 |
| 2020 | $4,523 | $58,124 | $19,254 | $38,870 |
| 2019 | $4,439 | $56,850 | $18,832 | $38,018 |
| 2018 | $4,881 | $55,124 | $18,260 | $36,864 |
| 2017 | $4,767 | $52,942 | $17,537 | $35,405 |
| 2016 | $3,643 | $50,527 | $16,737 | $33,790 |
| 2015 | -- | $47,554 | $15,752 | $31,802 |
| 2014 | -- | $45,156 | $14,958 | $30,198 |
| 2013 | -- | $46,022 | $15,245 | $30,777 |
Source: Public Records
Mortgage History
| Date | Status | Loan Amount | Loan Type |
|---|---|---|---|
| Open | $223,920 | New Conventional | |
| Previous Owner | $172,800 | New Conventional | |
| Previous Owner | $180,500 | New Conventional | |
| Previous Owner | $81,057 | Stand Alone First | |
| Previous Owner | $87,806 | New Conventional |
Source: Public Records
Deed History
| Date | Type | Sale Price | Title Company |
|---|---|---|---|
| Warranty Deed | $280,000 | -- | |
| Warranty Deed | $192,000 | None Available | |
| Warranty Deed | $190,000 | Chicago Title |
Source: Public Records
Similar Homes in Genoa, IL
Source: Midwest Real Estate Data (MRED)
MLS Number: MRD09068553
APN: 06-03-400-004
Nearby Homes
- Lot 14 Crane Ct
- Lot 3 Hickory Cir
- Lot 12 Gerry Ln
- 27525 Gerry Ln
- 27572 Devine Way
- 000 Lukens Rd
- 00 Lukens Rd
- Lot 4 Williams Cir
- 0 Sir Barton Dr
- 1311 Secretariat Dr
- Lot 44 Secretariat Dr
- Lot 45 Secretariat Dr
- 840 Coventry Cir N
- 611 Whirlaway Dr
- 14N700 Factly Rd
- 1105 Secretariat Dr
- 525 Brighton Way
- 1200 Secretariat Dr
- 1204 Secretariat Dr
- 1009 Secretariat Dr
