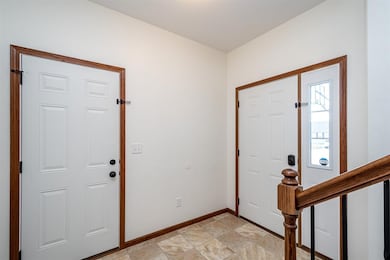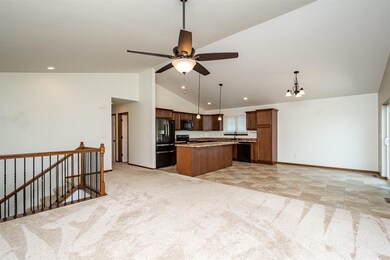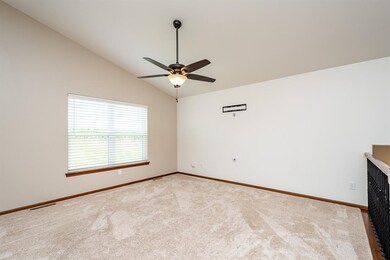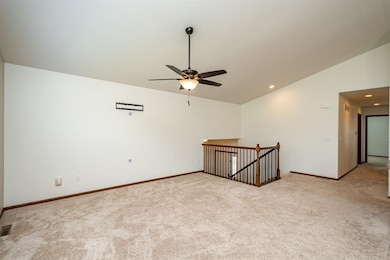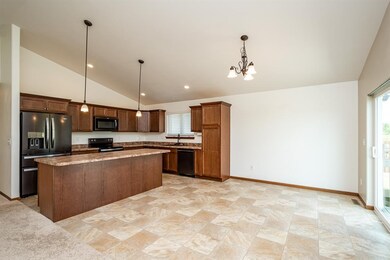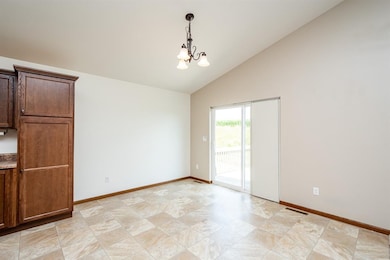
$340,000
- 4 Beds
- 3 Baths
- 2,591 Sq Ft
- 714 Stone Hedge Ct NW
- Cedar Rapids, IA
Luxurious Energy Star-rated model condo in Stoney Point Meadows cul-de-sac near Cherry Hill & Morgan Creek Park trails. Open layout with 10-ft ceilings and floor-to-ceiling windows that flood the home with natural light. Features 4 spacious bedrooms, 3 full baths, main floor laundry, and 2-car attached garage. Model upgrades include cherry-finish kitchen cabinets, wood floors, raised breakfast
Chris Boddicker Urban Acres Real Estate Corridor

