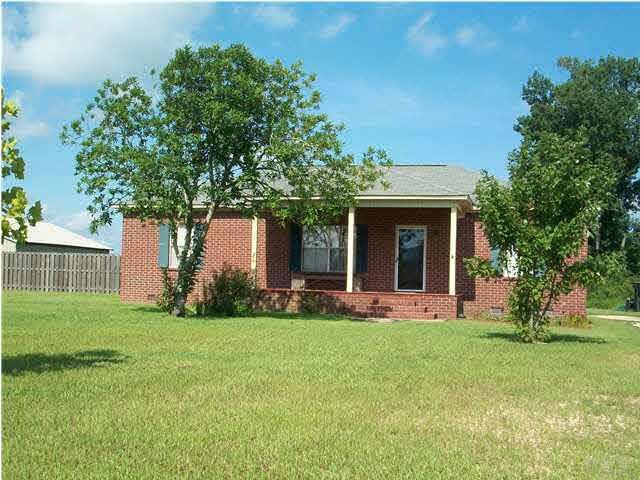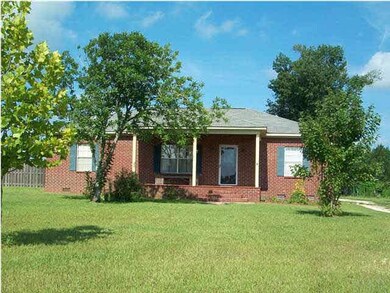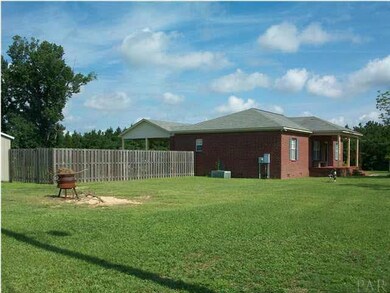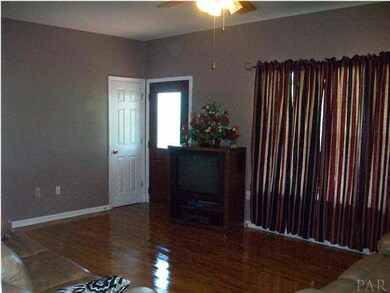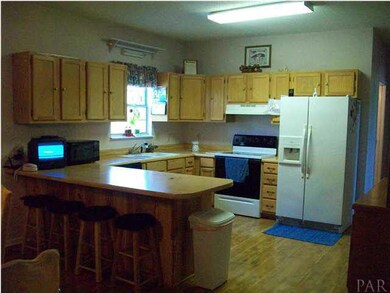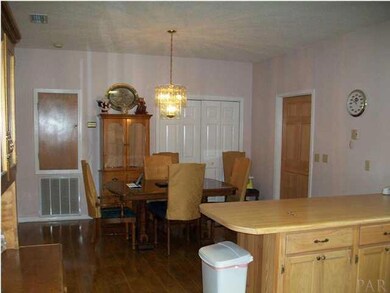
2907 Butler St Atmore, AL 36502
Estimated Value: $178,000 - $200,183
Highlights
- Barn
- Sitting Area In Primary Bedroom
- Wood Flooring
- Horses Allowed On Property
- Ranch Style House
- No HOA
About This Home
As of January 2012ATMORE, ALABAMA: DARE TO DREAM.. It's time to imagine the possibilities and turn your dreams into reality! This cute one-story-home is a fine place to start. With 9' ceilings throughout..It has solid Birch Hardwood floor that is 8' planks and 3/4 inch thick in the living room, kitchen, dining area and hallway. The smart country kitchen features a convenient snack bar, with the dining area just steps away. The secluded master bedroom is on the opposite end of the house for privacy..the master bath comes with a large shower. Two additional bedrooms share a full hall bath. BONUS; Mantel Block Water runs throughout the house, which allows central pressure anywhere in the house..no more water valves to deal with. The rear of the house begs you to put your feet up and sneak a much-needed cat nap on the brick pavers open patio which over looks beautiful farmland all around. Looking for the country you don't want to miss this. Roof on home replaced in 2005..FOR ALL OF HIS TOYS, A 32' x 32' shop.....SECOND BONUS: Property has a second septic tank for you to build another home or mobile home for the grandparents!!
Home Details
Home Type
- Single Family
Est. Annual Taxes
- $404
Year Built
- Built in 2000
Lot Details
- 1.6 Acre Lot
- Lot Dimensions: 324
- Privacy Fence
Home Design
- Ranch Style House
- Brick Exterior Construction
- Off Grade Structure
- Frame Construction
- Floor Insulation
- Composition Roof
Interior Spaces
- 1,567 Sq Ft Home
- Ceiling Fan
- Double Pane Windows
- Blinds
- Insulated Doors
- Combination Kitchen and Dining Room
- Inside Utility
- Washer and Dryer Hookup
- Wood Flooring
Kitchen
- Breakfast Bar
- Self-Cleaning Oven
- Dishwasher
- Kitchen Island
- Laminate Countertops
Bedrooms and Bathrooms
- 3 Bedrooms
- Sitting Area In Primary Bedroom
- Split Bedroom Floorplan
- Walk-In Closet
- 2 Full Bathrooms
- Cultured Marble Bathroom Countertops
- Shower Only
Home Security
- Storm Doors
- Fire and Smoke Detector
Parking
- 2 Car Garage
- 2 Carport Spaces
- Oversized Parking
- Side or Rear Entrance to Parking
Outdoor Features
- Patio
- Separate Outdoor Workshop
Schools
- Local School In County Elementary And Middle School
- Local School In County High School
Utilities
- Cooling Available
- Heat Pump System
- Electric Water Heater
- Septic Tank
- High Speed Internet
- Satellite Dish
Additional Features
- Energy-Efficient Insulation
- Barn
- Horses Allowed On Property
Community Details
- No Home Owners Association
Listing and Financial Details
- Assessor Parcel Number 108590
Ownership History
Purchase Details
Home Financials for this Owner
Home Financials are based on the most recent Mortgage that was taken out on this home.Similar Homes in Atmore, AL
Home Values in the Area
Average Home Value in this Area
Purchase History
| Date | Buyer | Sale Price | Title Company |
|---|---|---|---|
| Bell Matthew S | -- | -- |
Mortgage History
| Date | Status | Borrower | Loan Amount |
|---|---|---|---|
| Open | Bell Matthew S | $70,000 |
Property History
| Date | Event | Price | Change | Sq Ft Price |
|---|---|---|---|---|
| 01/12/2012 01/12/12 | Sold | $95,000 | -13.6% | $61 / Sq Ft |
| 12/07/2011 12/07/11 | Pending | -- | -- | -- |
| 07/21/2011 07/21/11 | For Sale | $109,900 | -- | $70 / Sq Ft |
Tax History Compared to Growth
Tax History
| Year | Tax Paid | Tax Assessment Tax Assessment Total Assessment is a certain percentage of the fair market value that is determined by local assessors to be the total taxable value of land and additions on the property. | Land | Improvement |
|---|---|---|---|---|
| 2024 | $404 | $12,940 | $0 | $0 |
| 2023 | $404 | $12,400 | $0 | $0 |
| 2022 | $368 | $10,860 | $0 | $0 |
| 2021 | $331 | $10,860 | $0 | $0 |
| 2020 | $345 | $11,260 | $0 | $0 |
| 2019 | $742 | $21,200 | $0 | $0 |
| 2018 | $326 | $10,700 | $0 | $0 |
| 2017 | $281 | $9,420 | $0 | $0 |
| 2015 | -- | $9,719 | $1,099 | $8,620 |
| 2014 | -- | $9,809 | $1,099 | $8,710 |
Agents Affiliated with this Home
-
Patty Helton Davis

Seller's Agent in 2012
Patty Helton Davis
PHD Real Estate, LLC
(251) 294-2057
469 Total Sales
-
Debbie Rowell

Buyer's Agent in 2012
Debbie Rowell
SOUTHERN REAL ESTATE
(251) 294-6999
432 Total Sales
Map
Source: Pensacola Association of REALTORS®
MLS Number: 412206
APN: 11-01-12-0-000-008.000
- 0 Butler St
- 0 Wayside Rd
- 0 Allen Rd Unit 663353
- 0 Allen Rd Unit 377892
- 6000 Block N Hwy 21
- 6000 Block N Highway 21
- 122 Cottage Ln
- 119 Cottage Ln
- 105 W Avenue A
- 5435 Highway 21
- 5415 Alabama 21
- 5415 Highway 21
- 248 Howard Page Ln
- 1029 Stokley Ct
- 309 Burlington St
- 1 Alabama 21
- 215 Saint Stephens Ct
- 252 Prise Ln
- 558 Stanton Rd
- 252 Priscilla Ln
