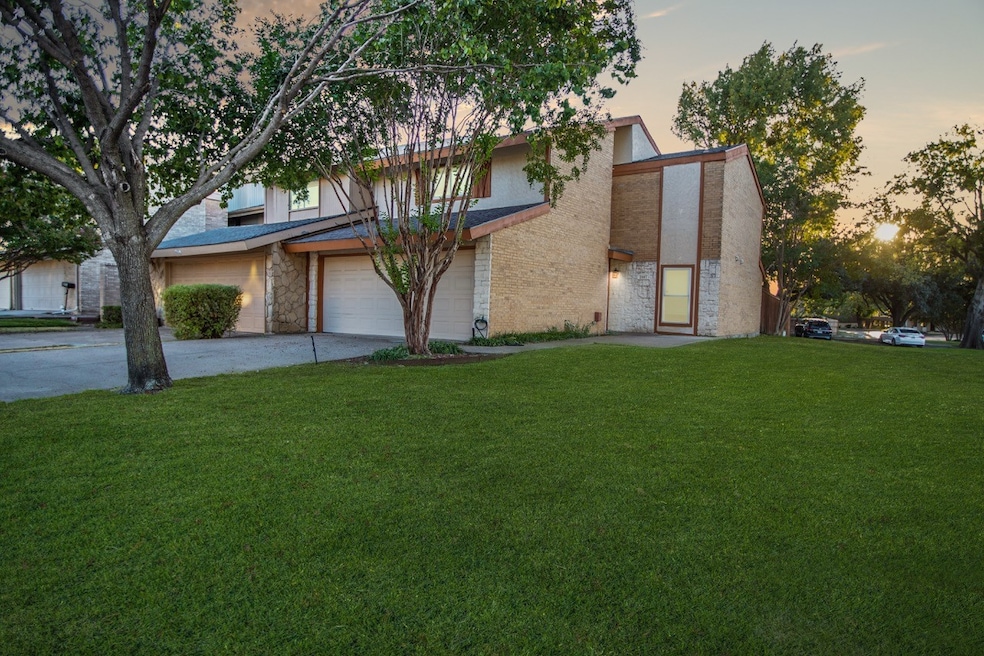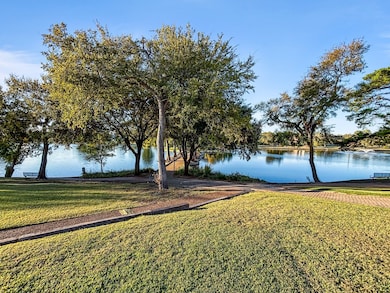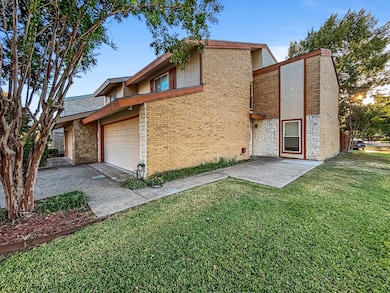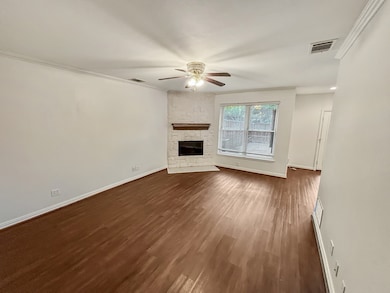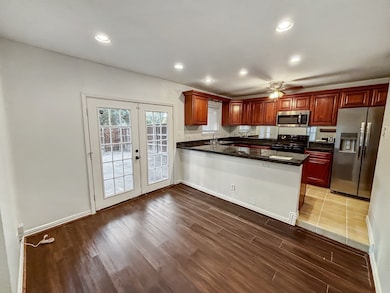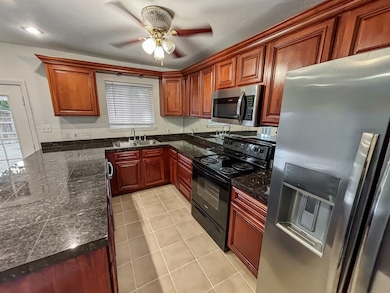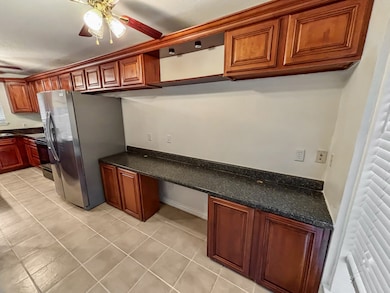2907 Country Place Cir Carrollton, TX 75006
Southeast Carrollton NeighborhoodHighlights
- Golf Course Community
- Clubhouse
- Traditional Architecture
- Community Lake
- Adjacent to Greenbelt
- Engineered Wood Flooring
About This Home
Step into a beautifully maintained 3-bedroom, 2.5-bath townhome with over 1,700 sq ft in the highly desirable and amenity-rich Country Place community of Carrollton. This 2-story home comes move-in ready for tenants with a washer, dryer, refrigerator, and range included. The spacious living room features a fireplace and overlooks a spacious fenced back yard. The kitchen includes tiled granite counters, a pantry, and an adjoining study nook. Upstairs, the primary suite features a walk-in closet, en-suite bath, and a private balcony with a water and park view. Two additional bedrooms share a Jack & Jill bath, with one also offering a walk-in closet. The home includes a 2-car garage, a low-maintenance fenced backyard, and front-yard care provided by the HOA. Located directly adjacent to community tennis courts, with easy access to the pond, golf course, and community pool, this home provides a serene, high-amenity lifestyle in one of Carrollton’s most sought-after neighborhoods.
Listing Agent
JPAR North Metro Brokerage Phone: 972-836-9295 License #0675145 Listed on: 11/07/2025

Townhouse Details
Home Type
- Townhome
Est. Annual Taxes
- $7,138
Year Built
- Built in 1972
Lot Details
- 5,140 Sq Ft Lot
- Adjacent to Greenbelt
- Wood Fence
- Back Yard
Parking
- 2 Car Attached Garage
- Inside Entrance
- Front Facing Garage
- Single Garage Door
- Garage Door Opener
- Driveway
Home Design
- Traditional Architecture
- Split Level Home
- Brick Exterior Construction
- Slab Foundation
- Composition Roof
- Stone Veneer
- Stucco
Interior Spaces
- 1,763 Sq Ft Home
- 2-Story Property
- Built-In Features
- Ceiling Fan
- Wood Burning Fireplace
- Fireplace Features Masonry
- Window Treatments
- Living Room with Fireplace
Kitchen
- Electric Range
- Dishwasher
Flooring
- Engineered Wood
- Carpet
- Ceramic Tile
Bedrooms and Bathrooms
- 3 Bedrooms
Laundry
- Dryer
- Washer
Outdoor Features
- Balcony
- Covered Patio or Porch
Schools
- Countrypla Elementary School
- Smith High School
Utilities
- Central Heating and Cooling System
Listing and Financial Details
- Residential Lease
- Property Available on 11/3/25
- Tenant pays for all utilities
- Legal Lot and Block 4 / 1
- Assessor Parcel Number 14026500010040000
Community Details
Overview
- Association fees include all facilities
- Country Place Inc Association
- Country Place Twnhs 01 Subdivision
- Community Lake
Amenities
- Clubhouse
Recreation
- Golf Course Community
- Tennis Courts
- Community Playground
- Community Pool
- Park
- Trails
Pet Policy
- Call for details about the types of pets allowed
- Pet Deposit $1,250
- 2 Pets Allowed
Map
Source: North Texas Real Estate Information Systems (NTREIS)
MLS Number: 21100665
APN: 14026500010040000
- 2901 Country Place Cir
- 2903 Country Place Ct
- 2955 Country Place Cir
- 1707 Marsh Ln
- 2945 Country Place Cir
- 1805 Lakecrest Ct
- 1 Country Lake Dr
- 1603 Marsh Ln Unit 308
- 1609 Marsh Ln Unit 111
- 1827 Lakecrest Cir
- 2902 Shady Lake Cir
- 3020 Stonehenge Ln
- 2900 Shady Lake Cir
- 2948 Buttonwood Dr
- 3120 San Sebastian Dr
- 3550 Country Square Dr Unit 505E
- 3550 Country Square Dr Unit 109
- 3550 Country Square Dr Unit 111A
- 2714 Carriage Ln
- 2706 S Surrey Dr
- 2905 Country Place Cir
- 2903 Country Place Cir
- 2901 Country Place Cir
- 3015 Country Square Dr
- 1603 Marsh Ln Unit 308
- 3560 Country Square Dr
- 3525 Country Square Dr
- 3550 Country Square Dr Unit 109
- 2714 Carriage Ln
- 2610 Lakehill Ln
- 2116 Marsh Ln
- 2121 Marsh Ln
- 3420 Country Square Dr
- 2800 Keller Springs Rd Unit 1A
- 2210 Marsh Ln
- 3942 Sugar Tree Way
- 3890 Everwood Ln
- 3943 Asbury Ln
- 3635 Garden Brook Dr Unit 21100
- 3635 Garden Brook Dr Unit 15100
