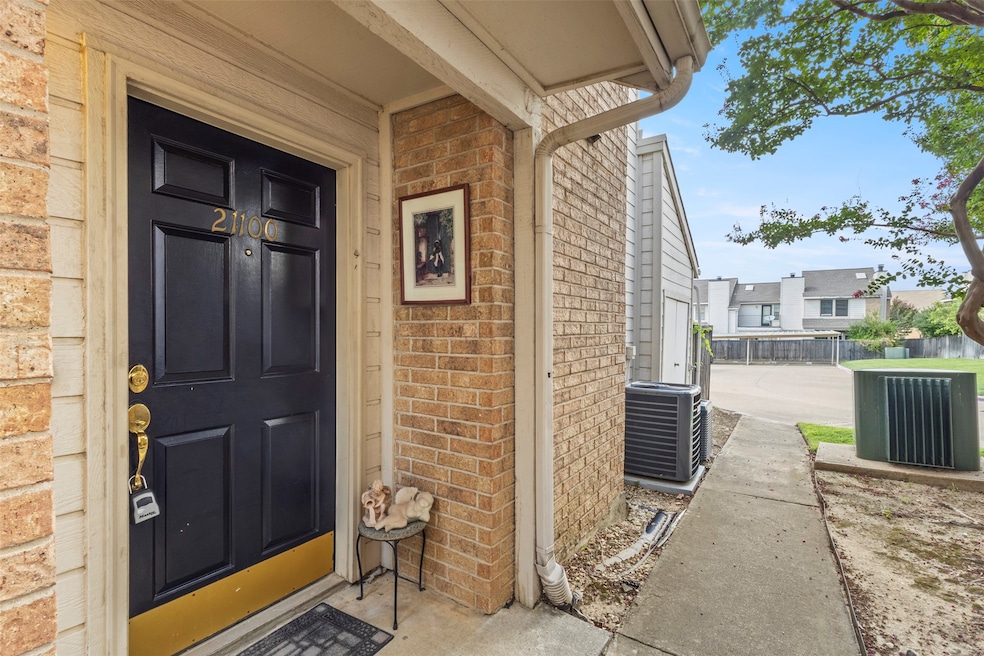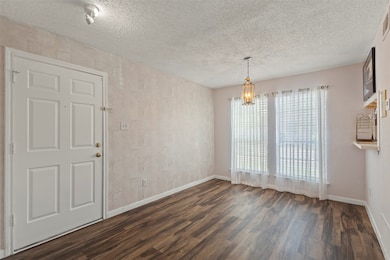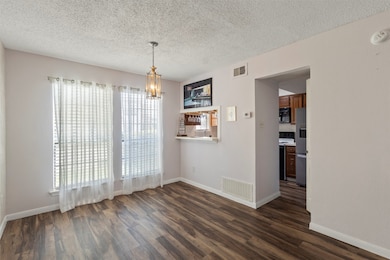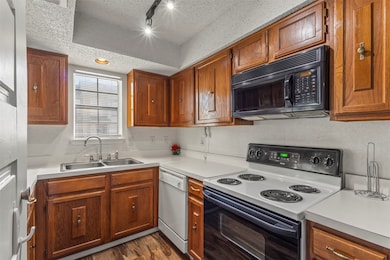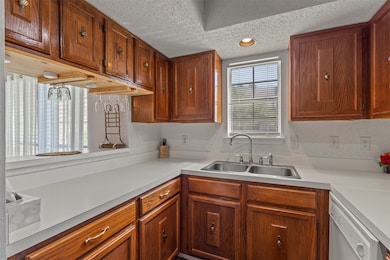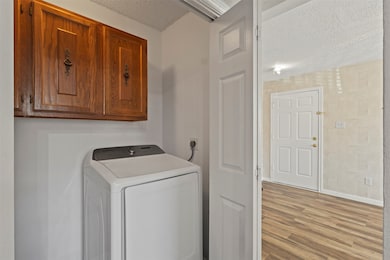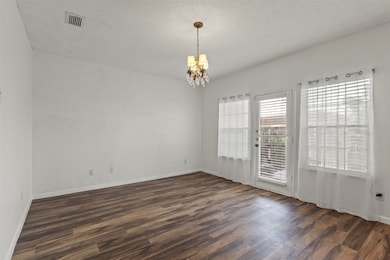3635 Garden Brook Dr Unit 21100 Farmers Branch, TX 75234
Highlights
- Outdoor Pool
- 3.32 Acre Lot
- 2 Detached Carport Spaces
- Two Primary Bedrooms
- 1-Story Property
- Wood Burning Fireplace
About This Home
Welcome to this charming two-story condo featuring 2 bedrooms, 2.5 bathrooms, and a cozy fireplace. Ideally located in Brookhaven Village, offering an easy commute throughout the Metroplex with quick access to shopping, dining, and public transportation.
Enjoy community amenities including a clubhouse and pool—perfect for relaxing on warm days. The home features wood laminate flooring on the first floor, updated bathroom tile, and a freshly painted ceiling (2025). Two assigned parking spaces are located at the rear, with additional guest parking available. The private backyard patio includes a convenient storage closet. Water, sewer, and yard maintenance are covered by the HOA.
Appliances included: refrigerator, washer and dryer, and a mini fridge.
Listing Agent
HomeSmart Stars Brokerage Phone: 214-916-9778 License #0679262 Listed on: 11/08/2025

Condo Details
Home Type
- Condominium
Est. Annual Taxes
- $919
Year Built
- Built in 1986
HOA Fees
- $420 Monthly HOA Fees
Parking
- 2 Car Garage
- 2 Detached Carport Spaces
- No Garage
- Additional Parking
- Assigned Parking
Home Design
- Brick Exterior Construction
- Shingle Roof
- Composition Roof
Interior Spaces
- 1,304 Sq Ft Home
- 1-Story Property
- Wood Burning Fireplace
Kitchen
- Electric Range
- Microwave
- Dishwasher
Flooring
- Carpet
- Laminate
Bedrooms and Bathrooms
- 2 Bedrooms
- Double Master Bedroom
Home Security
Pool
- Outdoor Pool
Schools
- Mclaughlin Elementary School
- Turner High School
Listing and Financial Details
- Residential Lease
- Property Available on 11/8/25
- Tenant pays for all utilities, insurance
- Assessor Parcel Number 24039700000U21100
Community Details
Overview
- Association fees include management, sewer, water
- Owners Association Of Brookhaven Village, Inc Association
- Brookhaven Village Condo Ph 01 & 0 Subdivision
Pet Policy
- Pet Deposit $350
- 1 Pet Allowed
- Breed Restrictions
Security
- Fire and Smoke Detector
Map
Source: North Texas Real Estate Information Systems (NTREIS)
MLS Number: 21107893
APN: 24039700000U21100
- 3635 Garden Brook Dr Unit 14400
- 3635 Garden Brook Dr Unit 20400
- 3635 Garden Brook Dr Unit 17100
- 3635 Garden Brook Dr Unit 20100
- 3635 Garden Brook Dr Unit 19500
- 14819 Chancey St
- 3752 Park Place
- 14723 Tanglewood Dr
- 14800 Enterprise Dr Unit 23D
- 14621 Cherry Hills Dr
- 3784 Lakeway Ct
- 14625 Windsor Ct
- 14613 Woodshadow Ln
- 3888 Everwood Ln
- 14608 Dove Ct
- 14458 Tanglewood Dr
- 3810 Azure Ln
- 3912 Amberwood Dr
- 14596 Whitman Ct
- 3931 Asbury Ln
- 3635 Garden Brook Dr Unit 15100
- 3635 Garden Brook Dr Unit 17100
- 3635 Garden Brook Dr
- 14700 Marsh Ln
- 14800 Enterprise Dr
- 14802 Enterprise Dr
- 3890 Everwood Ln
- 14584 Whitman Ct
- 3838 Azure Ln
- 3942 Sugar Tree Way
- 3943 Asbury Ln
- 1603 Marsh Ln Unit 308
- 14816 Sopras Cir
- 3353 Dorado Beach Dr
- 4051 Beltway Dr
- 3721 Spring Valley Rd
- 2610 Lakehill Ln
- 2901 Country Place Cir
- 2903 Country Place Cir
- 2905 Country Place Cir
