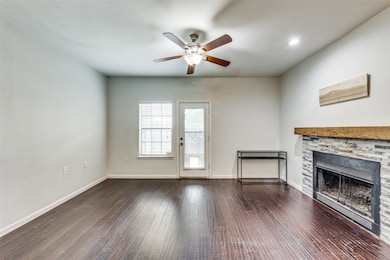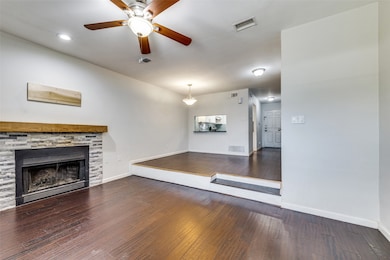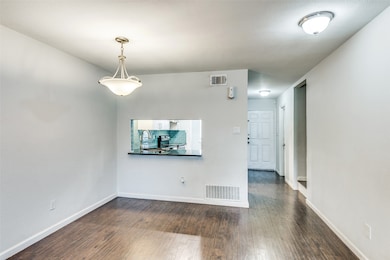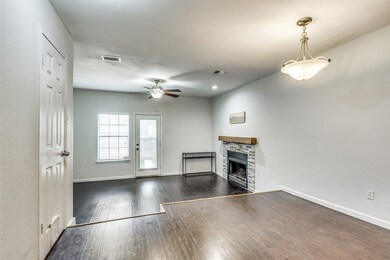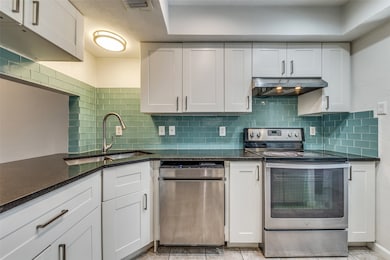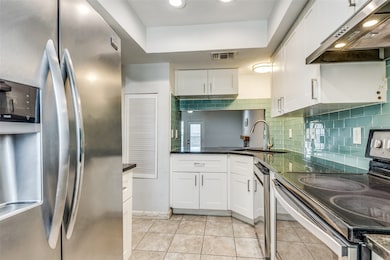3635 Garden Brook Dr Unit 17100 Farmers Branch, TX 75234
Highlights
- In Ground Pool
- Traditional Architecture
- Fenced Yard
- 3.32 Acre Lot
- Wood Flooring
- Direct Access Garage
About This Home
Now available for lease—discover the perfect blend of style, comfort, and convenience in this beautifully updated 1-bed, 1.5-bath condo in vibrant Farmers Branch. Step inside to an inviting open living area, prewired for your flatscreen above the cozy fireplace—ideal for relaxing evenings or entertaining friends. The modern kitchen impresses with stainless steel appliances, granite counters, and a sleek new backsplash, while the recently upgraded HVAC keeps everything perfectly comfortable year-round.
Upstairs, the spacious primary suite is your private retreat, featuring brand new flooring, double closets, an ensuite bath, and direct access to a private balcony—a perfect spot for morning coffee or unwinding under the stars.
Outside, enjoy your own small backyard, perfect for pets, grilling, or simply soaking up the sun. The community offers fantastic amenities, including a sparkling pool, green spaces, and ample parking. This irresistible home is ready for you—schedule your private tour today and lease your new lifestyle!
Listing Agent
Compass RE Texas, LLC. Brokerage Phone: 214-729-0770 License #0707231 Listed on: 06/12/2025

Condo Details
Home Type
- Condominium
Est. Annual Taxes
- $4,092
Year Built
- Built in 1986
Lot Details
- Fenced Yard
- Wood Fence
- Landscaped
- Native Plants
- Sprinkler System
- Few Trees
- Back Yard
Home Design
- Traditional Architecture
- Brick Exterior Construction
- Slab Foundation
- Shingle Roof
- Composition Roof
Interior Spaces
- 919 Sq Ft Home
- 2-Story Property
- Wired For Sound
- Skylights
- Decorative Lighting
- Decorative Fireplace
- Window Treatments
- Living Room with Fireplace
Kitchen
- Electric Oven
- Electric Range
- Dishwasher
- Disposal
Flooring
- Wood
- Laminate
- Tile
Bedrooms and Bathrooms
- 1 Bedroom
- Walk-In Closet
Laundry
- Laundry in Kitchen
- Washer Hookup
Home Security
Parking
- Direct Access Garage
- 1 Carport Space
- Private Parking
- Common or Shared Parking
- Parking Accessed On Kitchen Level
- Lighted Parking
- Side by Side Parking
- Drive Through
- Paved Parking
- Guest Parking
- Additional Parking
- Parking Lot
Pool
- In Ground Pool
- Gunite Pool
- Outdoor Pool
- Pool Water Feature
Schools
- Sheffield Elementary School
- Turner High School
Utilities
- Central Heating and Cooling System
- High Speed Internet
- Cable TV Available
Listing and Financial Details
- Residential Lease
- Property Available on 7/7/25
- Tenant pays for all utilities, cable TV, electricity, insurance, repairs, security
- Negotiable Lease Term
- Assessor Parcel Number 24039700000S17100
Community Details
Overview
- Association fees include all facilities, management, ground maintenance, trash
- Protea Real Estate Association
- Brookhaven Village Condo Ph 1 & 2 Subdivision
Recreation
- Community Pool
Pet Policy
- Limit on the number of pets
- Pet Deposit $500
- Dogs Allowed
Additional Features
- Community Mailbox
- Fire and Smoke Detector
Map
Source: North Texas Real Estate Information Systems (NTREIS)
MLS Number: 20990228
APN: 24039700000S17100
- 3635 Garden Brook Dr Unit 14400
- 3635 Garden Brook Dr Unit 20400
- 3635 Garden Brook Dr Unit 21100
- 3635 Garden Brook Dr Unit 20100
- 3635 Garden Brook Dr Unit 19500
- 14819 Chancey St
- 3752 Park Place
- 14723 Tanglewood Dr
- 14800 Enterprise Dr Unit 23D
- 14621 Cherry Hills Dr
- 3784 Lakeway Ct
- 14625 Windsor Ct
- 14613 Woodshadow Ln
- 3888 Everwood Ln
- 14608 Dove Ct
- 14458 Tanglewood Dr
- 3810 Azure Ln
- 3912 Amberwood Dr
- 14596 Whitman Ct
- 3931 Asbury Ln
- 3635 Garden Brook Dr Unit 21100
- 3635 Garden Brook Dr Unit 15100
- 14700 Marsh Ln
- 14800 Enterprise Dr
- 14625 Windsor Ct
- 14802 Enterprise Dr
- 3890 Everwood Ln
- 14584 Whitman Ct
- 3838 Azure Ln
- 3942 Sugar Tree Way
- 3943 Asbury Ln
- 14816 Sopras Cir
- 3018 Stonehenge Ln
- 3353 Dorado Beach Dr
- 4051 Beltway Dr
- 3721 Spring Valley Rd
- 2610 Lakehill Ln
- 2901 Country Place Cir
- 2903 Country Place Cir
- 2905 Country Place Cir

