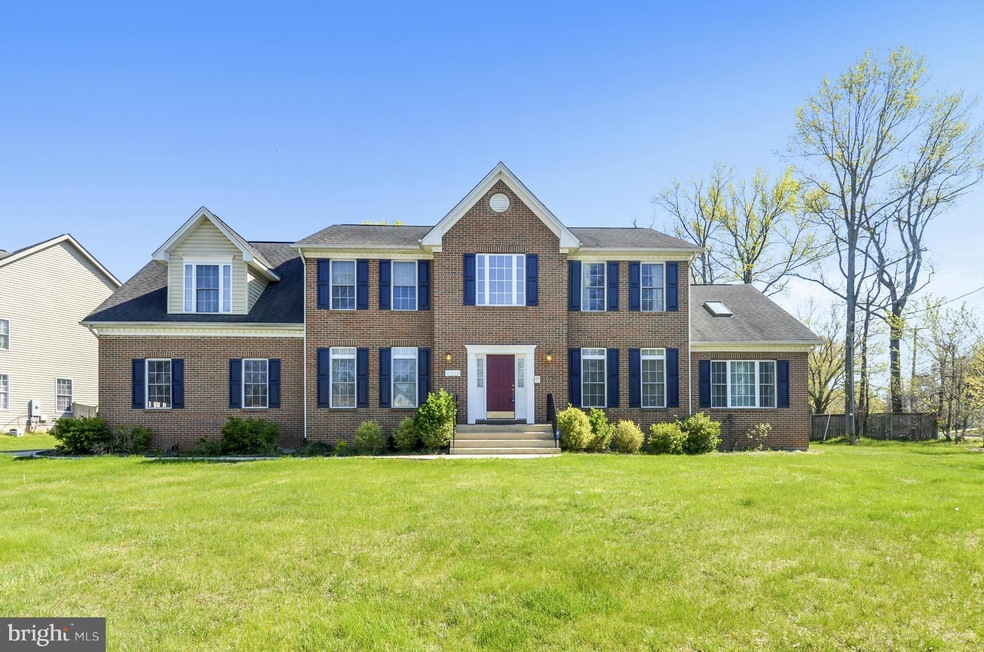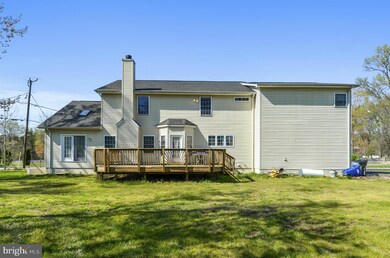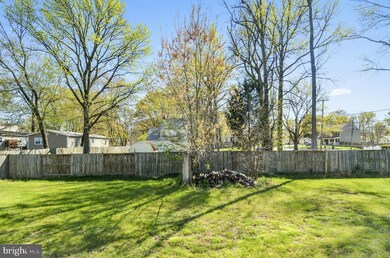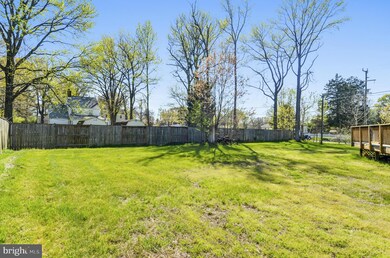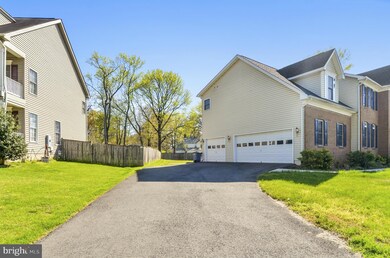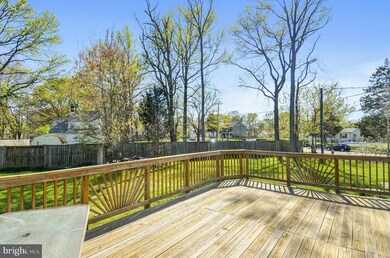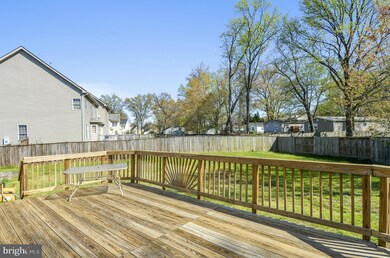
2907 Dumas St Alexandria, VA 22306
Highlights
- Open Floorplan
- Colonial Architecture
- Space For Rooms
- Sandburg Middle Rated A-
- Wood Flooring
- 1 Fireplace
About This Home
As of January 2017Corner lot on quiet street! Open layout. Upon entry, 2 two foyer, formal DR, large sun room leading to family rm w/fireplace & eat in KIT. Deck off of KIT leads to large partial fence yard. Five large BRs on the top level. Master BR has a huge closet & luxury bath. Two bonus rooms in the walk up basement along w/a large rec area for entertainment. Close to Ft Belvoir, Rt1, & metro
Last Agent to Sell the Property
Long & Foster Real Estate, Inc. Listed on: 04/21/2016

Home Details
Home Type
- Single Family
Est. Annual Taxes
- $8,722
Year Built
- Built in 2004
Lot Details
- 0.36 Acre Lot
- Property is zoned 130
Parking
- 3 Car Attached Garage
- Side Facing Garage
Home Design
- Colonial Architecture
- Vinyl Siding
Interior Spaces
- Property has 3 Levels
- Open Floorplan
- Ceiling Fan
- 1 Fireplace
- Screen For Fireplace
- Window Treatments
- Entrance Foyer
- Family Room
- Living Room
- Dining Room
- Game Room
- Sun or Florida Room
- Storage Room
- Wood Flooring
Kitchen
- Breakfast Area or Nook
- Eat-In Kitchen
- Double Oven
- Cooktop
- Ice Maker
- Dishwasher
- Kitchen Island
- Disposal
Bedrooms and Bathrooms
- 5 Bedrooms
- En-Suite Primary Bedroom
- En-Suite Bathroom
- 4.5 Bathrooms
Laundry
- Laundry Room
- Dryer
- Washer
Finished Basement
- Heated Basement
- Basement Fills Entire Space Under The House
- Walk-Up Access
- Exterior Basement Entry
- Space For Rooms
Home Security
- Home Security System
- Intercom
Schools
- Hollin Meadows Elementary School
- West Potomac High School
Utilities
- Central Heating and Cooling System
- Vented Exhaust Fan
- Electric Water Heater
Community Details
- No Home Owners Association
- Gum Springs Subdivision
Listing and Financial Details
- Tax Lot 1
- Assessor Parcel Number 102-1-44- -1
Ownership History
Purchase Details
Home Financials for this Owner
Home Financials are based on the most recent Mortgage that was taken out on this home.Purchase Details
Home Financials for this Owner
Home Financials are based on the most recent Mortgage that was taken out on this home.Similar Homes in Alexandria, VA
Home Values in the Area
Average Home Value in this Area
Purchase History
| Date | Type | Sale Price | Title Company |
|---|---|---|---|
| Warranty Deed | $635,000 | National Settlement Services | |
| Quit Claim Deed | -- | -- |
Mortgage History
| Date | Status | Loan Amount | Loan Type |
|---|---|---|---|
| Open | $346,500 | New Conventional | |
| Previous Owner | $348,000 | New Conventional |
Property History
| Date | Event | Price | Change | Sq Ft Price |
|---|---|---|---|---|
| 06/27/2025 06/27/25 | For Sale | $1,199,900 | +89.0% | $219 / Sq Ft |
| 01/26/2017 01/26/17 | Sold | $635,000 | -13.0% | $136 / Sq Ft |
| 12/29/2016 12/29/16 | Pending | -- | -- | -- |
| 07/13/2016 07/13/16 | Price Changed | $729,900 | -3.9% | $157 / Sq Ft |
| 05/10/2016 05/10/16 | Price Changed | $759,900 | -5.0% | $163 / Sq Ft |
| 04/21/2016 04/21/16 | For Sale | $800,000 | -- | $172 / Sq Ft |
Tax History Compared to Growth
Tax History
| Year | Tax Paid | Tax Assessment Tax Assessment Total Assessment is a certain percentage of the fair market value that is determined by local assessors to be the total taxable value of land and additions on the property. | Land | Improvement |
|---|---|---|---|---|
| 2021 | $9,713 | $793,590 | $221,000 | $572,590 |
| 2020 | $9,189 | $745,180 | $205,000 | $540,180 |
| 2019 | $9,094 | $735,830 | $201,000 | $534,830 |
| 2018 | $9,322 | $758,110 | $201,000 | $557,110 |
| 2017 | $9,059 | $750,590 | $199,000 | $551,590 |
| 2016 | $9,041 | $750,590 | $199,000 | $551,590 |
| 2015 | $8,722 | $750,590 | $199,000 | $551,590 |
| 2014 | $8,401 | $723,520 | $188,000 | $535,520 |
Agents Affiliated with this Home
-
Tracy Vitali

Seller's Agent in 2025
Tracy Vitali
Coldwell Banker (NRT-Southeast-MidAtlantic)
(904) 505-1874
2 in this area
88 Total Sales
-
Valerie Hardee

Seller's Agent in 2017
Valerie Hardee
Long & Foster
(703) 401-9169
1 in this area
34 Total Sales
-
Jennifer Lynch

Buyer's Agent in 2017
Jennifer Lynch
KW Metro Center
(571) 337-4066
73 Total Sales
Map
Source: Bright MLS
MLS Number: 1001935031
APN: 102-1-44-0001
- 2817 Derek Rd
- 8036 Holland Rd
- 3208 Napper Rd
- 2815 Bass Ct
- 2701 Woodwalk Ct
- 7814 Belvedere Dr
- 8259 Cedar Landing Ct
- 8222 Doctor Craik Ct
- 2759 Carter Farm Ct
- 7803 Fordson Rd
- 8101 Richmond Hwy
- 2504 Sherwood Hall Ln
- 3206 Ayers Dr
- 2314 Apple Hill Rd
- 8281 Clifton Farm Ct
- 3416 Sunny View Dr
- 2402 Parkers Ln
- 8314 Wagon Wheel Rd
- 2416 Sherwood Hall Ln
- 7910 Bayberry Dr
