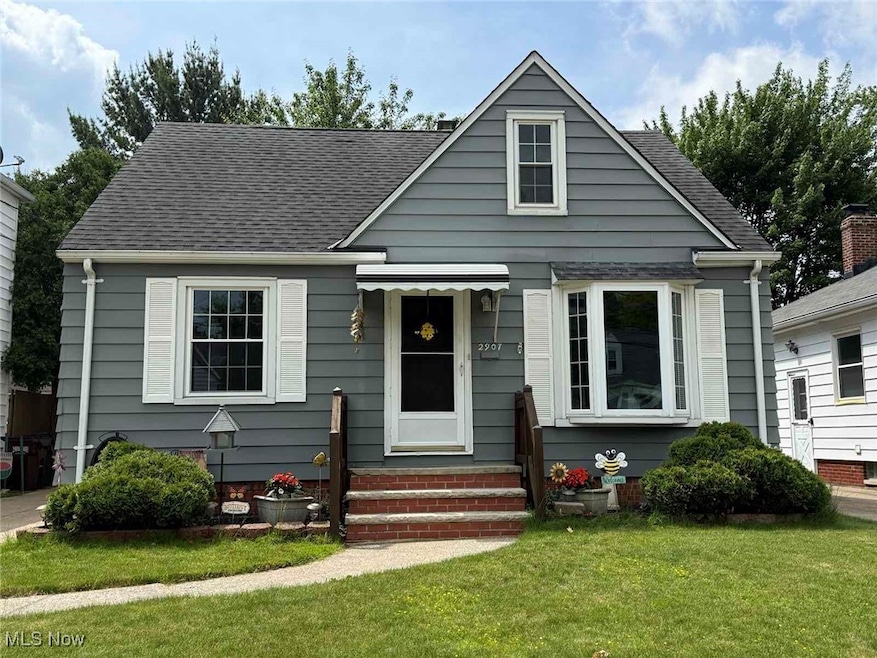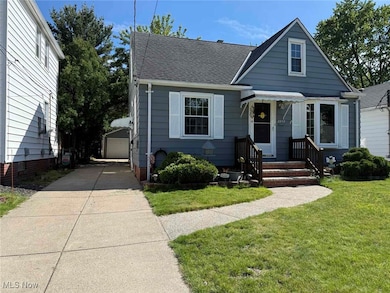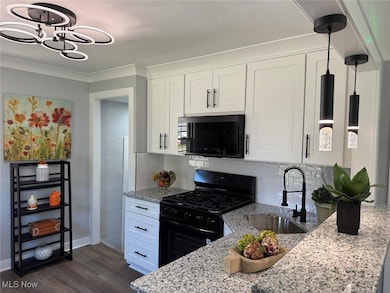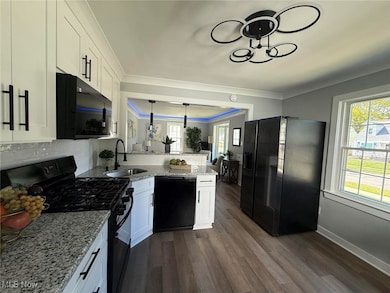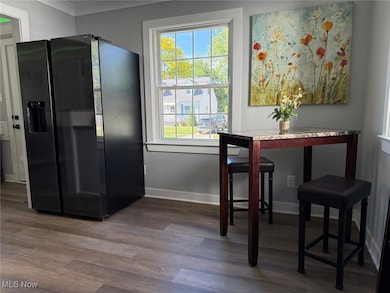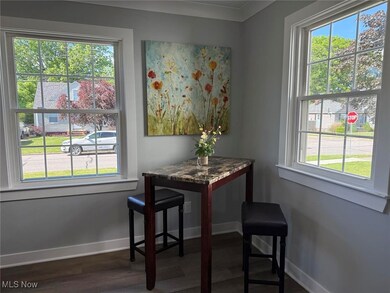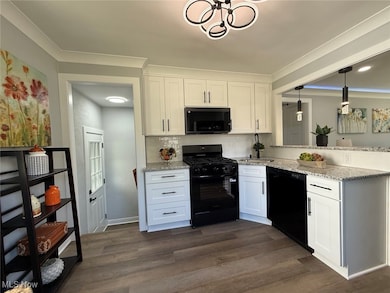2907 Liggett Dr Cleveland, OH 44134
Estimated payment $1,643/month
Highlights
- Views of Trees
- Cape Cod Architecture
- No HOA
- Bullard Elementary School Rated A-
- Wooded Lot
- 5-minute walk to South Park
About This Home
Move right into this beautifully renovated home — a true masterpiece of modern design! This stunning and inviting residence has been fully updated from top to bottom, featuring brand-new lighting (2025), stylish laminate flooring, fresh interior paint, new interior doors (2025), updated baseboards, and elegant crown molding throughout. As you come inside, you’ll be welcomed by high-end finishes and thoughtful upgrades in every corner. The gorgeous eat-in kitchen features sleek white cabinets, a granite countertop, a modern tile backsplash, and brand-new black appliances — ready for your culinary creations. On the main floor, enjoy a bright and spacious living room enhanced by LED ceiling lights and crown molding, two comfortable bedrooms with new flooring (2025), and a fully remodeled bathroom with modern fixtures and designer finishes. Upstairs, you’ll find a private master suite with a cozy sitting area — your perfect retreat. The finished basement adds even more living space, offering large rooms with new laminate flooring (2025) and fresh paint, glass-block windows, a generous storage area, an updated full bathroom, a laundry area with a new washer and dryer (2024), and a utility room. Major mechanicals include: A/C (2025), hot water tank (2023), and furnace (2006). Come outside to a spacious backyard — ideal for summer enjoyment. A wide, newly paved driveway (2021) offers plenty of parking. Perfectly located, this home is just a short walk to shopping and dining at Giant Eagle, Marc’s, Aldi, Ross, and more. Commuting is a breeze with quick access to OH-176S, I-90, I-480, MetroHealth Hospital, Cleveland Hopkins Airport, and downtown Cleveland. Major Updates (2025): A/C system, Laminate flooring, Kitchen cabinets, All kitchen appliances, Bathroom vanities and accessories, Interior doors and baseboards, Crown molding, Ceiling lighting, Interior paint.
Listing Agent
Century 21 Homestar Brokerage Email: olgakril80@gmail.com 440-212-4851 License #2015003000 Listed on: 05/29/2025

Home Details
Home Type
- Single Family
Est. Annual Taxes
- $2,659
Year Built
- Built in 1951
Lot Details
- 4,522 Sq Ft Lot
- Partially Fenced Property
- Wooded Lot
- Back Yard
Parking
- 1 Car Detached Garage
- Garage Door Opener
- Driveway
Home Design
- Cape Cod Architecture
- Block Foundation
- Fiberglass Roof
- Asphalt Roof
- Aluminum Siding
Interior Spaces
- 2-Story Property
- Crown Molding
- Insulated Windows
- Bay Window
- Views of Trees
- Fire and Smoke Detector
Kitchen
- Range
- Microwave
- Dishwasher
Bedrooms and Bathrooms
- 3 Bedrooms
- 2 Full Bathrooms
Laundry
- Dryer
- Washer
Finished Basement
- Basement Fills Entire Space Under The House
- Laundry in Basement
Outdoor Features
- Covered Patio or Porch
Utilities
- Forced Air Heating and Cooling System
- Heating System Uses Gas
Community Details
- No Home Owners Association
- Delmar Park Allotment Subdivision
Listing and Financial Details
- Assessor Parcel Number 444-25-109
Map
Home Values in the Area
Average Home Value in this Area
Tax History
| Year | Tax Paid | Tax Assessment Tax Assessment Total Assessment is a certain percentage of the fair market value that is determined by local assessors to be the total taxable value of land and additions on the property. | Land | Improvement |
|---|---|---|---|---|
| 2024 | $2,659 | $52,010 | $9,660 | $42,350 |
| 2023 | $2,129 | $37,700 | $7,980 | $29,720 |
| 2022 | $2,134 | $37,695 | $7,980 | $29,715 |
| 2021 | $2,190 | $37,700 | $7,980 | $29,720 |
| 2020 | $1,779 | $28,980 | $6,130 | $22,860 |
| 2019 | $1,679 | $82,800 | $17,500 | $65,300 |
| 2018 | $1,505 | $28,980 | $6,130 | $22,860 |
| 2017 | $1,465 | $24,790 | $4,590 | $20,200 |
| 2016 | $1,456 | $24,790 | $4,590 | $20,200 |
| 2015 | $1,354 | $24,790 | $4,590 | $20,200 |
| 2014 | $1,354 | $25,270 | $4,690 | $20,580 |
Property History
| Date | Event | Price | List to Sale | Price per Sq Ft | Prior Sale |
|---|---|---|---|---|---|
| 10/02/2025 10/02/25 | Price Changed | $269,999 | -1.8% | $148 / Sq Ft | |
| 09/15/2025 09/15/25 | Price Changed | $274,999 | -1.8% | $151 / Sq Ft | |
| 08/20/2025 08/20/25 | Price Changed | $279,999 | -6.4% | $154 / Sq Ft | |
| 07/17/2025 07/17/25 | Price Changed | $299,000 | -3.2% | $164 / Sq Ft | |
| 07/01/2025 07/01/25 | Price Changed | $309,000 | -3.1% | $170 / Sq Ft | |
| 06/12/2025 06/12/25 | Price Changed | $319,000 | -6.2% | $175 / Sq Ft | |
| 05/29/2025 05/29/25 | For Sale | $340,000 | +95.4% | $187 / Sq Ft | |
| 08/30/2024 08/30/24 | Sold | $174,000 | -5.9% | $120 / Sq Ft | View Prior Sale |
| 08/01/2024 08/01/24 | Pending | -- | -- | -- | |
| 07/25/2024 07/25/24 | For Sale | $184,900 | -- | $127 / Sq Ft |
Purchase History
| Date | Type | Sale Price | Title Company |
|---|---|---|---|
| Fiduciary Deed | $174,000 | Revere Title | |
| Interfamily Deed Transfer | -- | None Available | |
| Deed | -- | -- | |
| Deed | -- | -- | |
| Deed | $47,500 | -- | |
| Deed | $29,000 | -- | |
| Deed | -- | -- | |
| Deed | -- | -- |
Mortgage History
| Date | Status | Loan Amount | Loan Type |
|---|---|---|---|
| Open | $139,200 | Credit Line Revolving |
Source: MLS Now
MLS Number: 5126841
APN: 444-25-109
- 3019 Liggett Dr
- 3104 Liggett Dr
- 3214 Liggett Dr
- 3213 George Ave
- 3019 Torrington Ave
- 5850 S Park Blvd
- 3910 Wood Ave
- 2503 Brookdale Ave
- 3436 Heresford Dr
- 4000 Pershing Ave
- 2922 Grovewood Ave
- 3414 Grovewood Ave
- 2829 Maplecrest Ave
- 2302 Brookdale Ave
- 5432 State Rd
- 2207 Oaklawn Dr
- 4409 Milford Ave
- 4420 Torrington Ave
- 2809 Wales Ave
- 4002 Maplecrest Ave
- 2601 Snow Rd
- 3424 Fortune Ave
- 3002 Wellington Ave
- 5676 Broadview Rd
- 2436 Grovewood Ave
- 2716 Lincoln Ave Unit ID1288912P
- 1150 Omalley Dr
- 2531 North Ave
- 3806 Longwood Ave
- 1015 Dawnwood Dr
- 1721 Tuxedo Ave
- 5544 Beach Ct
- 5414 Orchard Ave
- 6069 W 54th St
- 1907 Pleasantdale Rd
- 6501 State Rd
- 6310 Hampstead Ave
- 1927 Merl Ave
- 300 Calvin Dr Unit 300 & 304
- 6514 Brownfield Dr
