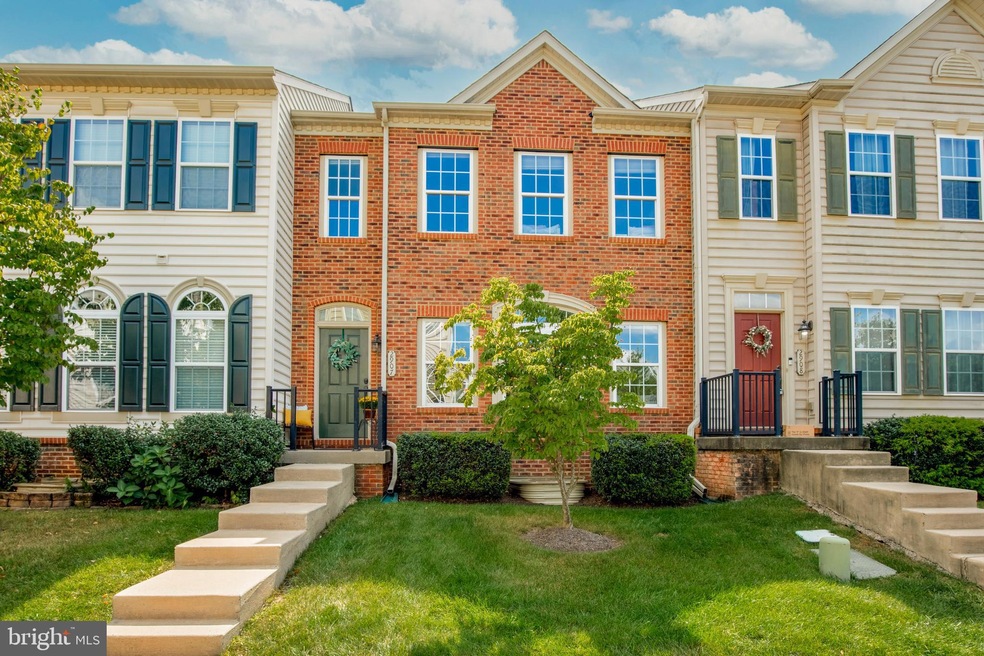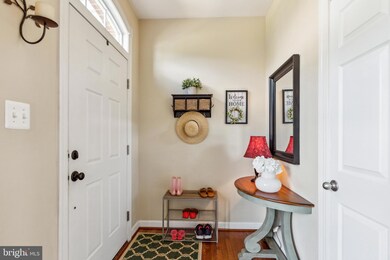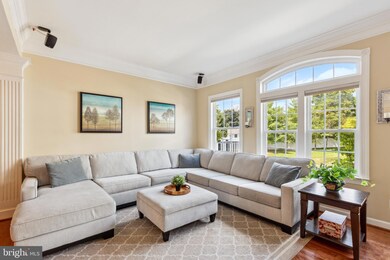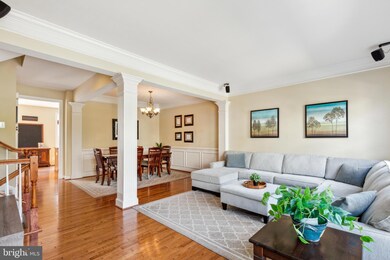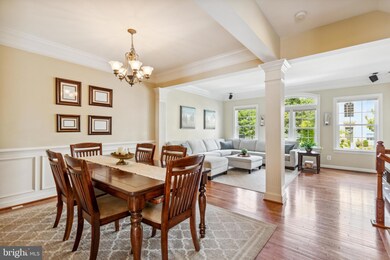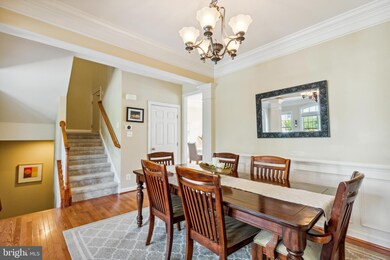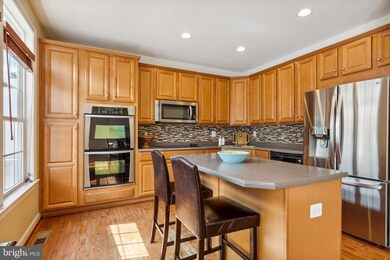
2907 Marley Ln Phoenixville, PA 19460
Highlights
- Open Floorplan
- Deck
- High Ceiling
- Phoenixville Area High School Rated A-
- Traditional Architecture
- Upgraded Countertops
About This Home
As of September 2023Welcome to your dream home nestled in a picturesque neighborhood! This cozy community feels like home with a well maintained central courtyard, walking trails and gazebo space for neighborhood gatherings & HOA sponsored community events. This elegant 2 story townhome offers both luxury and convenience in every corner. The brick exterior invites you inside where you'll enter into the foyer that leads to the impressive living room and formal dining room. This open living space with 9-foot ceilings is dressed with hardwood floors, luxurious extra wide crown molding, a coffered ceiling, and graceful columns that define the space with a touch of sophistication. Natural light streams through abundant windows, bathing the living room in a warm, inviting glow. For the home theater enthusiast, the living room is also pre-wired for 5.1 surround sound. Head into the expansive eat-in kitchen where the home chef will enjoy creating their favorite meals. With an abundance of maple cabinets, stainless steel appliances (including a double wall oven) Corian countertops, and custom mosaic tile backsplash, this kitchen effortlessly blends style and functionality. The kitchen island provides room for two or three stools, creating a perfect spot for casual dining or conversation. Large windows and doors open up to a brand new TimberTech deck (built by the reputable Sunrise Decks), allowing you to enjoy the outdoors or for summer barbecuing. A half bathroom completes the first floor. Take the newly carpeted stairs to the second floor revealing a freshly painted primary suite with vaulted ceilings, plush carpeting, and an oversized walk-in closet. The ensuite bathroom features a generously sized soaking tub, double vanity, and a separate stall shower, offering a private oasis of relaxation. Two additional carpeted bedrooms and a full bathroom with a shower-tub combination provide comfort and space for family or guests. For added convenience, a washer and dryer are thoughtfully placed on this floor. For extra living space, visit the partially finished lower level, where 8-foot ceilings, recessed lighting and plush carpeting create a versatile space suitable for a playroom, home office or gym. The basement is also roughed in for a bathroom for future needs. This level provides access to the attached 2-car garage, a utility closet, and an extra storage closet. Central AC and gas forced air heating ensure year-round comfort, while ample storage options fulfill all your space requirements. With an attached garage and driveway, you'll be able to comfortably park 3 cars. Situated near downtown Phoenixville shops, restaurants, walking trails and parks, including the idyllic French Creek Park & Schuylkill River Trail, this townhome seamlessly combines luxury living with convenience. Don't miss the chance to make this house your home and visit us today!
Last Agent to Sell the Property
Keller Williams Realty Devon-Wayne License #RS311054 Listed on: 09/08/2023

Townhouse Details
Home Type
- Townhome
Est. Annual Taxes
- $6,163
Year Built
- Built in 2008
Lot Details
- 1,800 Sq Ft Lot
- Front Yard
- Property is in very good condition
HOA Fees
- $149 Monthly HOA Fees
Parking
- 2 Car Attached Garage
- 1 Driveway Space
- Basement Garage
Home Design
- Traditional Architecture
- Brick Exterior Construction
- Asphalt Roof
- Vinyl Siding
- Concrete Perimeter Foundation
Interior Spaces
- Property has 3 Levels
- Open Floorplan
- Sound System
- Chair Railings
- Crown Molding
- High Ceiling
- Living Room
- Dining Room
- Carpet
- Laundry on upper level
Kitchen
- Eat-In Kitchen
- Built-In Double Oven
- Cooktop<<rangeHoodToken>>
- Dishwasher
- Upgraded Countertops
Bedrooms and Bathrooms
- 3 Bedrooms
- En-Suite Primary Bedroom
- Walk-In Closet
- Soaking Tub
Finished Basement
- Garage Access
- Rear Basement Entry
Outdoor Features
- Deck
Utilities
- Forced Air Heating and Cooling System
- 200+ Amp Service
- Natural Gas Water Heater
Listing and Financial Details
- Tax Lot 0719
- Assessor Parcel Number 15-04 -0719
Community Details
Overview
- Association fees include lawn maintenance, trash, snow removal
- Northridge Village HOA (Firstservice Residential) HOA
- Built by NV Homes
- The Carnegie
Pet Policy
- Pets Allowed
Ownership History
Purchase Details
Home Financials for this Owner
Home Financials are based on the most recent Mortgage that was taken out on this home.Purchase Details
Home Financials for this Owner
Home Financials are based on the most recent Mortgage that was taken out on this home.Purchase Details
Similar Homes in Phoenixville, PA
Home Values in the Area
Average Home Value in this Area
Purchase History
| Date | Type | Sale Price | Title Company |
|---|---|---|---|
| Deed | $450,000 | Title Services | |
| Deed | $308,710 | Lawyers Title Ins | |
| Special Warranty Deed | $323,355 | None Available |
Mortgage History
| Date | Status | Loan Amount | Loan Type |
|---|---|---|---|
| Previous Owner | $110,000 | Credit Line Revolving | |
| Previous Owner | $255,000 | New Conventional | |
| Previous Owner | $276,400 | New Conventional | |
| Previous Owner | $293,250 | Purchase Money Mortgage |
Property History
| Date | Event | Price | Change | Sq Ft Price |
|---|---|---|---|---|
| 10/31/2024 10/31/24 | Off Market | $3,250 | -- | -- |
| 09/28/2024 09/28/24 | For Rent | $3,250 | 0.0% | -- |
| 09/22/2023 09/22/23 | Sold | $445,000 | +4.7% | $211 / Sq Ft |
| 09/10/2023 09/10/23 | Pending | -- | -- | -- |
| 09/08/2023 09/08/23 | For Sale | $425,000 | -- | $201 / Sq Ft |
Tax History Compared to Growth
Tax History
| Year | Tax Paid | Tax Assessment Tax Assessment Total Assessment is a certain percentage of the fair market value that is determined by local assessors to be the total taxable value of land and additions on the property. | Land | Improvement |
|---|---|---|---|---|
| 2024 | $6,303 | $137,330 | $38,940 | $98,390 |
| 2023 | $6,164 | $137,330 | $38,940 | $98,390 |
| 2022 | $6,070 | $137,330 | $38,940 | $98,390 |
| 2021 | $5,984 | $137,330 | $38,940 | $98,390 |
| 2020 | $5,740 | $137,330 | $38,940 | $98,390 |
| 2019 | $5,635 | $137,330 | $38,940 | $98,390 |
| 2018 | $5,474 | $137,330 | $38,940 | $98,390 |
| 2017 | $5,390 | $137,330 | $38,940 | $98,390 |
| 2016 | $545 | $137,330 | $38,940 | $98,390 |
| 2015 | $545 | $137,330 | $38,940 | $98,390 |
| 2014 | $545 | $137,330 | $38,940 | $98,390 |
Agents Affiliated with this Home
-
Dave Batty

Seller's Agent in 2023
Dave Batty
Keller Williams Realty Devon-Wayne
(610) 955-5392
6 in this area
344 Total Sales
-
Jonathan Batty
J
Seller Co-Listing Agent in 2023
Jonathan Batty
Keller Williams Realty Devon-Wayne
(610) 809-4875
1 in this area
75 Total Sales
-
Noele Stinson

Buyer's Agent in 2023
Noele Stinson
Coldwell Banker Realty
(610) 960-4982
1 in this area
252 Total Sales
Map
Source: Bright MLS
MLS Number: PACT2051962
APN: 15-004-0719.0000
- 2903 Marley Ln
- 2704 Simon Ln
- 3104 King Ln
- 3302 Ellington Ln
- 3219 Ellington Ln
- 133 Westridge Place S Unit 117
- 634 Alloy Ave
- 540 Gauge St
- 920 Hamner Alley Unit 138
- 333 Schmidt Rd
- 403 Millwright Ln
- 405 Millwright Ln
- 743 Platinum Dr
- 739 Platinum Dr
- 735 Platinum Dr
- 733 Platinum Dr
- 731 Platinum Dr
- 729 Platinum Dr
- 117 Mineral Ln
- Filmore St & Township Line Rd
