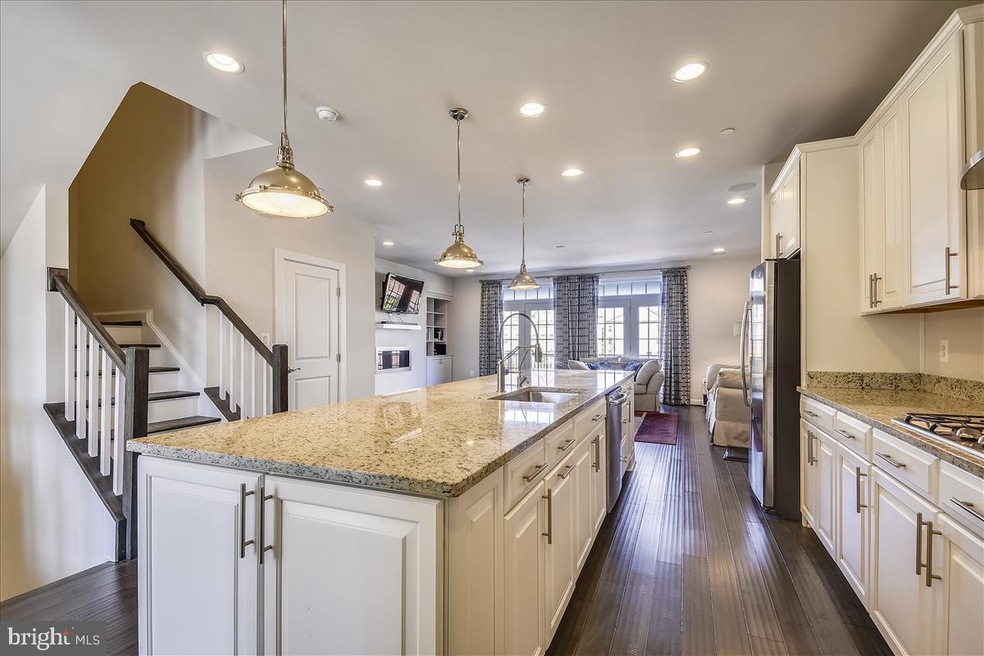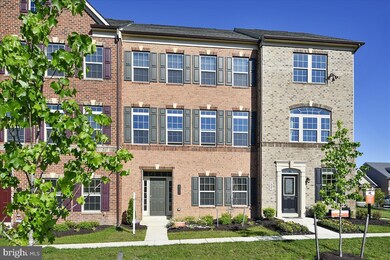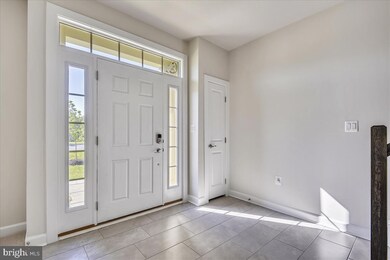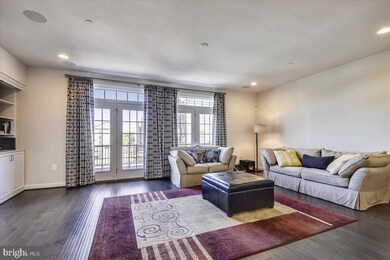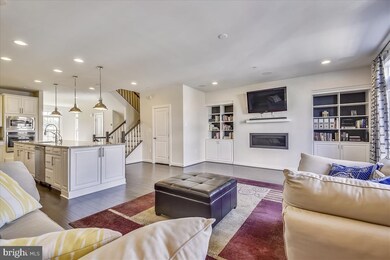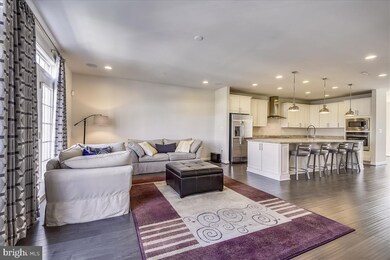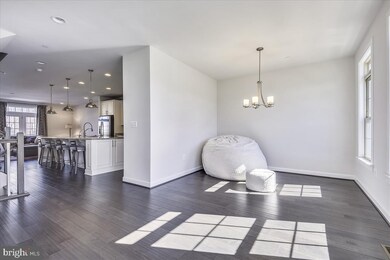
2907 Middleham Ct Hanover, MD 21076
Highlights
- Fitness Center
- Colonial Architecture
- Deck
- Open Floorplan
- Clubhouse
- Wood Flooring
About This Home
As of September 2022PENDING RELEASE ** FALLTHRU BECAUSE OF FINANCING ** LUXURY TOWNHOME in Coveted Parkside subdivision. You will love this gorgeous townhome with its quality features and upscale appointments. The lower level has a 2 car garage which enters from the back, plus a recreation room and a full bath. There is a formal entrance from the front of the home. The main level is so dramatic with is totally open floorplan, English wood floors thru the entire main level, amazing kitchen with oversized granite breakfast bar and beauiful white cabinets, 2 pantries and stainless steel appliances. Adjacent to the breakfast area is a family room with custom builtin cabinets and a lovely gas fireplace with rocks and access to the back deck. There is also a living room/sitting area and a powder room on the main level. Upstairs there is an amazing master suite with walkin closet, super bath with overszied shower and huge bedroom. There are exquisite materials throughout. There is also a whole house reverse osmosis filtration system and a 5.1 surround sound system that is builtin.
Townhouse Details
Home Type
- Townhome
Est. Annual Taxes
- $5,156
Year Built
- Built in 2017
HOA Fees
- $86 Monthly HOA Fees
Parking
- 2 Car Direct Access Garage
- Rear-Facing Garage
- Garage Door Opener
- Driveway
- Off-Street Parking
Home Design
- Colonial Architecture
- Bump-Outs
- Vinyl Siding
- Brick Front
Interior Spaces
- 2,820 Sq Ft Home
- Property has 3 Levels
- Open Floorplan
- Built-In Features
- Recessed Lighting
- Family Room Off Kitchen
- Attic
Kitchen
- Eat-In Kitchen
- Kitchen Island
- Upgraded Countertops
Flooring
- Wood
- Carpet
Bedrooms and Bathrooms
- 3 Bedrooms
- En-Suite Bathroom
- Walk-In Closet
- Walk-in Shower
Finished Basement
- Heated Basement
- Walk-Out Basement
- Basement Fills Entire Space Under The House
- Connecting Stairway
- Interior, Front, and Rear Basement Entry
- Garage Access
- Sump Pump
- Basement Windows
Schools
- Jessup Elementary School
- Meade Middle School
- Meade High School
Utilities
- Central Air
- Heat Pump System
- Electric Water Heater
Additional Features
- Deck
- 1,728 Sq Ft Lot
Listing and Financial Details
- Tax Lot 73
- Assessor Parcel Number 020442090245098
Community Details
Overview
- Association fees include common area maintenance, health club, insurance, management, pool(s), recreation facility, reserve funds, road maintenance, snow removal, unknown fee, trash
- Katherine B Eggerl Subdivision
- Property Manager
Amenities
- Common Area
- Clubhouse
- Community Center
- Party Room
Recreation
- Tennis Courts
- Community Playground
- Fitness Center
- Community Pool
- Jogging Path
Ownership History
Purchase Details
Home Financials for this Owner
Home Financials are based on the most recent Mortgage that was taken out on this home.Purchase Details
Home Financials for this Owner
Home Financials are based on the most recent Mortgage that was taken out on this home.Purchase Details
Home Financials for this Owner
Home Financials are based on the most recent Mortgage that was taken out on this home.Similar Homes in the area
Home Values in the Area
Average Home Value in this Area
Purchase History
| Date | Type | Sale Price | Title Company |
|---|---|---|---|
| Deed | $575,000 | -- | |
| Deed | $479,900 | Sage Title Group Llc | |
| Deed | $466,045 | None Available |
Mortgage History
| Date | Status | Loan Amount | Loan Type |
|---|---|---|---|
| Open | $546,250 | New Conventional | |
| Previous Owner | $435,918 | VA | |
| Previous Owner | $411,045 | New Conventional |
Property History
| Date | Event | Price | Change | Sq Ft Price |
|---|---|---|---|---|
| 09/26/2022 09/26/22 | Sold | $575,000 | 0.0% | $204 / Sq Ft |
| 08/24/2022 08/24/22 | Pending | -- | -- | -- |
| 08/05/2022 08/05/22 | For Sale | $575,000 | +19.8% | $204 / Sq Ft |
| 10/09/2020 10/09/20 | Sold | $479,900 | -1.0% | $170 / Sq Ft |
| 09/10/2020 09/10/20 | Pending | -- | -- | -- |
| 09/05/2020 09/05/20 | Price Changed | $484,900 | +1.0% | $172 / Sq Ft |
| 09/05/2020 09/05/20 | For Sale | $479,900 | 0.0% | $170 / Sq Ft |
| 07/10/2020 07/10/20 | Pending | -- | -- | -- |
| 07/05/2020 07/05/20 | Price Changed | $479,900 | -2.0% | $170 / Sq Ft |
| 06/23/2020 06/23/20 | Price Changed | $489,900 | -2.0% | $174 / Sq Ft |
| 05/22/2020 05/22/20 | For Sale | $499,900 | 0.0% | $177 / Sq Ft |
| 06/22/2019 06/22/19 | Rented | $3,100 | 0.0% | -- |
| 06/05/2019 06/05/19 | Under Contract | -- | -- | -- |
| 05/27/2019 05/27/19 | Price Changed | $3,100 | -3.1% | $1 / Sq Ft |
| 05/17/2019 05/17/19 | For Rent | $3,200 | 0.0% | -- |
| 05/08/2019 05/08/19 | Off Market | $3,200 | -- | -- |
| 05/06/2019 05/06/19 | For Rent | $3,200 | -- | -- |
Tax History Compared to Growth
Tax History
| Year | Tax Paid | Tax Assessment Tax Assessment Total Assessment is a certain percentage of the fair market value that is determined by local assessors to be the total taxable value of land and additions on the property. | Land | Improvement |
|---|---|---|---|---|
| 2024 | $5,865 | $515,633 | $0 | $0 |
| 2023 | $5,692 | $482,667 | $0 | $0 |
| 2022 | $5,080 | $449,700 | $135,000 | $314,700 |
| 2021 | $10,160 | $449,700 | $135,000 | $314,700 |
| 2020 | $5,044 | $449,700 | $135,000 | $314,700 |
| 2019 | $5,190 | $464,000 | $140,000 | $324,000 |
| 2018 | $4,604 | $454,000 | $0 | $0 |
| 2017 | $428 | $42,000 | $0 | $0 |
| 2016 | -- | $0 | $0 | $0 |
Agents Affiliated with this Home
-
Eileen Robbins

Seller's Agent in 2022
Eileen Robbins
Long & Foster
(443) 803-8988
15 in this area
123 Total Sales
-
Wil Tolbert

Buyer's Agent in 2022
Wil Tolbert
Coldwell Banker (NRT-Southeast-MidAtlantic)
(443) 838-2901
17 in this area
84 Total Sales
-
Bev Langley

Seller's Agent in 2020
Bev Langley
Coldwell Banker (NRT-Southeast-MidAtlantic)
(410) 320-0282
22 in this area
258 Total Sales
-
Michael Langley

Buyer's Agent in 2019
Michael Langley
Coldwell Banker (NRT-Southeast-MidAtlantic)
(410) 320-2111
30 Total Sales
Map
Source: Bright MLS
MLS Number: MDAA434698
APN: 04-420-90245098
- 2930 Middleham Ct
- 7656 Telamon Way
- 7719 Duncannon Ln
- 2828 Brewers Crossing Way
- 7810 Union Hill Dr
- 3058 Bretons Ridge Way
- 2904 Glendale Ave
- 2660 Richmond Way
- 3466 Jacobs Ford Way
- 7604 Mccarron Ct
- 7212 Winding Hills Dr
- 7921 Mine Run Rd
- 2270 Haw River Rd
- 2642 Hardaway Cir
- 2643 Hardaway Cir
- 7989 Big Roundtop Rd Unit ARIA
- 2542 Debert Cir
- 7554 Newmanstown Dr
- 7707 Cresap Ln
- 3918 Small Roundtop Rd Unit CADENCE-EOG
