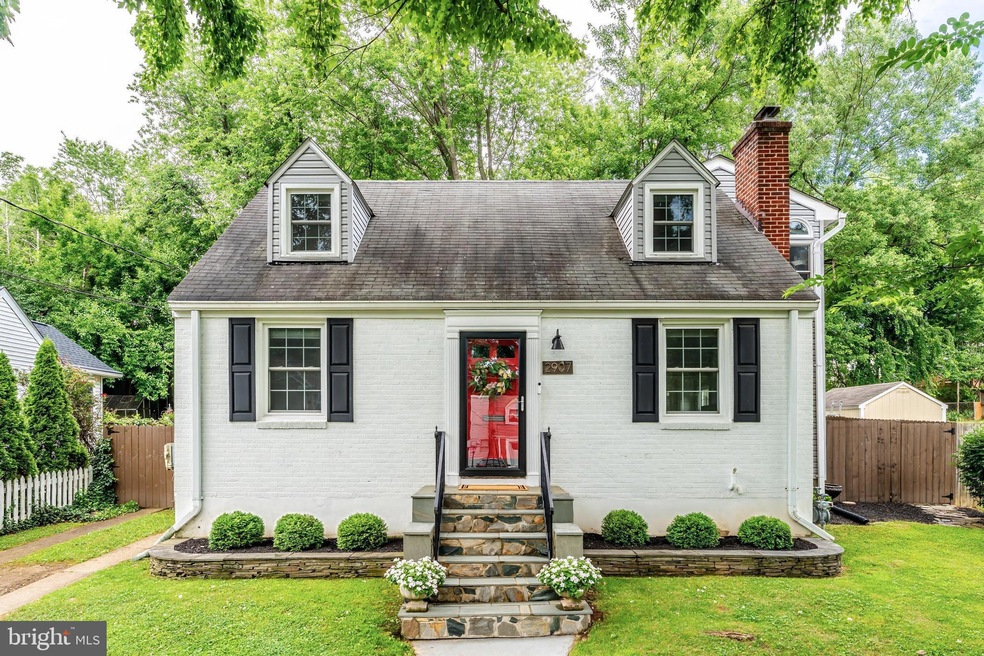
2907 Monroe Place Falls Church, VA 22042
Estimated payment $5,449/month
Highlights
- Cape Cod Architecture
- Vaulted Ceiling
- Main Floor Bedroom
- Deck
- Wood Flooring
- Attic
About This Home
Join us tomorrow, Saturday July 12th, from 11am to 1pm for an open house. Charming and updated home with fantastic curb appeal in the heart of Falls Church! Enjoy unbeatable access to the downtown’s top attractions - restaurants, shops, the farmers market, and more. The main level offers two bedrooms and a full bath, along with a beautifully remodeled kitchen featuring added storage and sleek new countertops. 2 additional bedrooms upstairs include the primary suite addition boasting vaulted ceilings, a modern bath, and direct access to a private deck - your own retreat right at home. The finished lower level offers endless flexibility for a rec room, guest space, or home office. Step outside to a private backyard oasis complete with a spacious deck, patio, and plenty of yard space for play or gardening. Conveniently located near Route 50, just minutes to the West Falls Church Metro, and close to major commuter routes.
Home Details
Home Type
- Single Family
Est. Annual Taxes
- $9,603
Year Built
- Built in 1945
Lot Details
- 7,200 Sq Ft Lot
- Property is Fully Fenced
- Wood Fence
- Back Yard
- Property is zoned 140
Home Design
- Cape Cod Architecture
- Brick Exterior Construction
- Slab Foundation
- Shingle Roof
- Vinyl Siding
Interior Spaces
- Property has 3 Levels
- Built-In Features
- Chair Railings
- Wainscoting
- Vaulted Ceiling
- Ceiling Fan
- Recessed Lighting
- 1 Fireplace
- Family Room Off Kitchen
- Combination Kitchen and Dining Room
- Wood Flooring
- Partially Finished Basement
- Walk-Up Access
- Attic
Kitchen
- Eat-In Kitchen
- Gas Oven or Range
- Cooktop
- Built-In Microwave
- Dishwasher
- Stainless Steel Appliances
- Kitchen Island
- Upgraded Countertops
- Disposal
Bedrooms and Bathrooms
- En-Suite Bathroom
Laundry
- Dryer
- Washer
Parking
- Driveway
- On-Street Parking
- Off-Street Parking
Outdoor Features
- Balcony
- Deck
- Patio
Schools
- Beech Tree Elementary School
- Glasgow Middle School
- Justice High School
Utilities
- Forced Air Heating and Cooling System
- Air Filtration System
- Vented Exhaust Fan
- Natural Gas Water Heater
Community Details
- No Home Owners Association
- City Park Homes Subdivision
Listing and Financial Details
- Tax Lot 7
- Assessor Parcel Number 0504 13050007
Map
Home Values in the Area
Average Home Value in this Area
Tax History
| Year | Tax Paid | Tax Assessment Tax Assessment Total Assessment is a certain percentage of the fair market value that is determined by local assessors to be the total taxable value of land and additions on the property. | Land | Improvement |
|---|---|---|---|---|
| 2024 | $9,617 | $769,580 | $344,000 | $425,580 |
| 2023 | $8,910 | $738,270 | $324,000 | $414,270 |
| 2022 | $8,559 | $699,630 | $304,000 | $395,630 |
| 2021 | $7,821 | $625,940 | $284,000 | $341,940 |
| 2020 | $6,967 | $551,800 | $259,000 | $292,800 |
| 2019 | $6,483 | $510,110 | $239,000 | $271,110 |
| 2018 | $5,605 | $487,370 | $234,000 | $253,370 |
| 2017 | $6,026 | $483,860 | $233,000 | $250,860 |
| 2016 | $6,023 | $483,860 | $233,000 | $250,860 |
| 2015 | $5,600 | $464,660 | $228,000 | $236,660 |
| 2014 | $5,391 | $447,130 | $228,000 | $219,130 |
Property History
| Date | Event | Price | Change | Sq Ft Price |
|---|---|---|---|---|
| 07/14/2025 07/14/25 | Pending | -- | -- | -- |
| 07/11/2025 07/11/25 | For Sale | $855,000 | +18.8% | $374 / Sq Ft |
| 11/12/2020 11/12/20 | Sold | $720,000 | +4.8% | $315 / Sq Ft |
| 10/10/2020 10/10/20 | Pending | -- | -- | -- |
| 10/08/2020 10/08/20 | For Sale | $687,300 | +40.3% | $301 / Sq Ft |
| 06/28/2013 06/28/13 | Sold | $490,000 | 0.0% | $377 / Sq Ft |
| 03/06/2013 03/06/13 | Pending | -- | -- | -- |
| 01/30/2013 01/30/13 | Off Market | $490,000 | -- | -- |
| 01/16/2013 01/16/13 | For Sale | $499,900 | -- | $385 / Sq Ft |
Purchase History
| Date | Type | Sale Price | Title Company |
|---|---|---|---|
| Deed | $720,000 | Community Title Network Llc | |
| Warranty Deed | $490,000 | -- | |
| Deed | $205,000 | -- |
Mortgage History
| Date | Status | Loan Amount | Loan Type |
|---|---|---|---|
| Open | $576,000 | New Conventional | |
| Previous Owner | $441,000 | New Conventional | |
| Previous Owner | $254,000 | Adjustable Rate Mortgage/ARM | |
| Previous Owner | $270,610 | New Conventional | |
| Previous Owner | $164,000 | No Value Available |
Similar Homes in Falls Church, VA
Source: Bright MLS
MLS Number: VAFX2254656
APN: 0504-13050007
- 2907 Adams Place
- 6830 Custis Pkwy
- 6816 Arlington Blvd
- 2835 W George Mason Rd
- 6715 Westcott Rd
- 2821 Douglass Ave
- 109 Tinner Hill Rd
- 3112 Annandale Rd
- 3104 Dashiell Rd
- 108 W Westmoreland Rd
- 2911 Brook Dr
- 2805 Woodlawn Ave
- 7004 Chestnut Ave
- 411 S Virginia Ave
- 3027 Wayne Rd
- 3141 Annandale Rd
- 1274 S Washington St
- 220 W Greenway Blvd
- 3143 Cofer Rd
- 600 E Broad St






