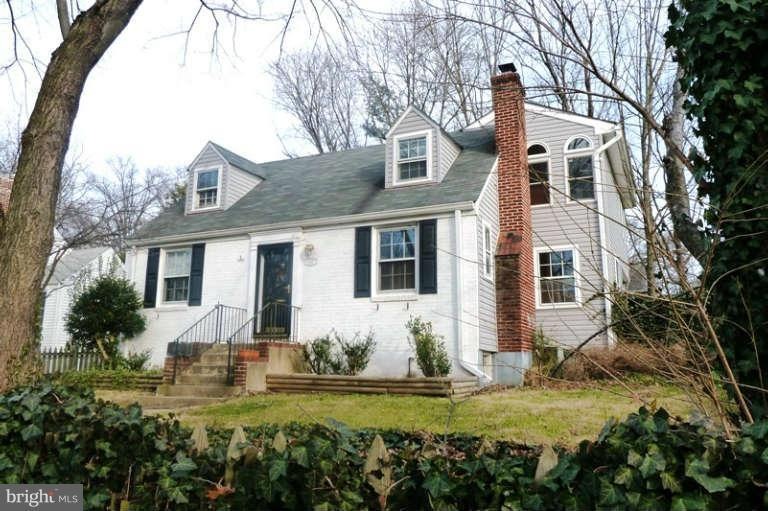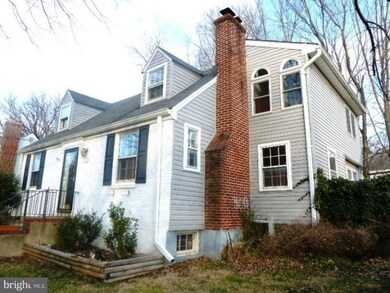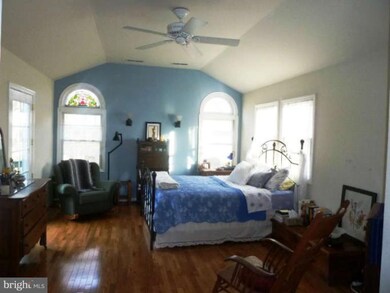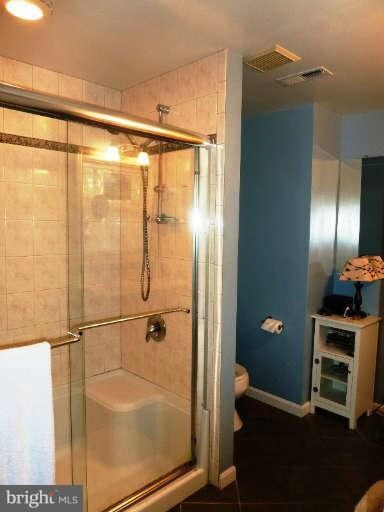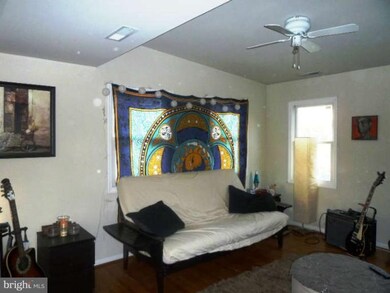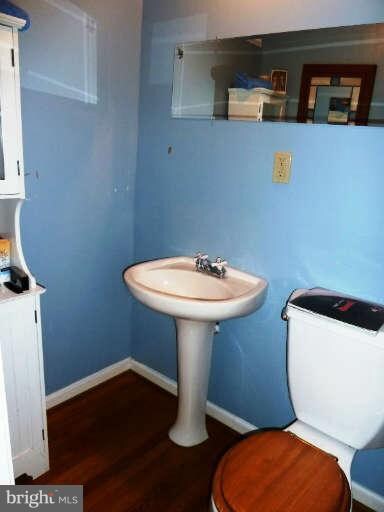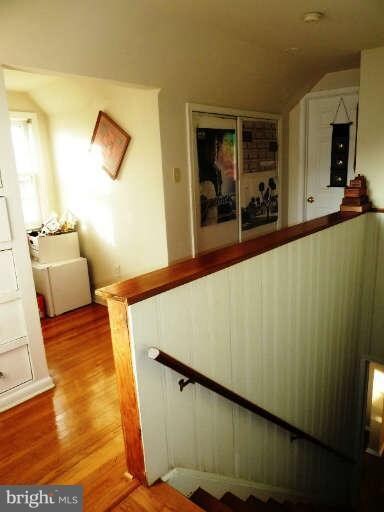
2907 Monroe Place Falls Church, VA 22042
Highlights
- Cape Cod Architecture
- 1 Fireplace
- Game Room
- Wood Burning Stove
- No HOA
- Family Room Off Kitchen
About This Home
As of November 2020Gorgeous 3 level, 4 bedroom, 2.5 bath, single family home in the Falls Church City Park Homes Community. Spacious family room. Hardwood floors throughout. Balcony off of master bedroom. Easy commute to Tysons Corner and Downtown DC. Close to shopping, dining, entertainment, and transportation.
Last Buyer's Agent
Surrie Armstrong
TTR Sothebys International Realty License #MRIS:3012073

Home Details
Home Type
- Single Family
Est. Annual Taxes
- $4,213
Year Built
- Built in 1945
Lot Details
- 7,200 Sq Ft Lot
- Property is zoned 140
Home Design
- Cape Cod Architecture
- Brick Exterior Construction
Interior Spaces
- Property has 3 Levels
- 1 Fireplace
- Wood Burning Stove
- Window Treatments
- Family Room Off Kitchen
- Living Room
- Dining Room
- Game Room
- Utility Room
- Laundry Room
Bedrooms and Bathrooms
- 4 Bedrooms | 2 Main Level Bedrooms
- En-Suite Primary Bedroom
- En-Suite Bathroom
- 2.5 Bathrooms
Partially Finished Basement
- Walk-Up Access
- Connecting Stairway
- Rear Basement Entry
Parking
- Garage
- Side Facing Garage
- Off-Street Parking
Utilities
- Forced Air Heating and Cooling System
- Window Unit Cooling System
- Natural Gas Water Heater
- Public Septic
Community Details
- No Home Owners Association
- City Park Homes Subdivision
Listing and Financial Details
- Home warranty included in the sale of the property
- Tax Lot 7
- Assessor Parcel Number 50-4-13-5-7
Ownership History
Purchase Details
Home Financials for this Owner
Home Financials are based on the most recent Mortgage that was taken out on this home.Purchase Details
Home Financials for this Owner
Home Financials are based on the most recent Mortgage that was taken out on this home.Purchase Details
Home Financials for this Owner
Home Financials are based on the most recent Mortgage that was taken out on this home.Similar Homes in Falls Church, VA
Home Values in the Area
Average Home Value in this Area
Purchase History
| Date | Type | Sale Price | Title Company |
|---|---|---|---|
| Deed | $720,000 | Community Title Network Llc | |
| Warranty Deed | $490,000 | -- | |
| Deed | $205,000 | -- |
Mortgage History
| Date | Status | Loan Amount | Loan Type |
|---|---|---|---|
| Open | $576,000 | New Conventional | |
| Previous Owner | $441,000 | New Conventional | |
| Previous Owner | $254,000 | Adjustable Rate Mortgage/ARM | |
| Previous Owner | $270,610 | New Conventional | |
| Previous Owner | $164,000 | No Value Available |
Property History
| Date | Event | Price | Change | Sq Ft Price |
|---|---|---|---|---|
| 07/14/2025 07/14/25 | Pending | -- | -- | -- |
| 07/11/2025 07/11/25 | For Sale | $855,000 | +18.8% | $374 / Sq Ft |
| 11/12/2020 11/12/20 | Sold | $720,000 | +4.8% | $315 / Sq Ft |
| 10/10/2020 10/10/20 | Pending | -- | -- | -- |
| 10/08/2020 10/08/20 | For Sale | $687,300 | +40.3% | $301 / Sq Ft |
| 06/28/2013 06/28/13 | Sold | $490,000 | 0.0% | $377 / Sq Ft |
| 03/06/2013 03/06/13 | Pending | -- | -- | -- |
| 01/30/2013 01/30/13 | Off Market | $490,000 | -- | -- |
| 01/16/2013 01/16/13 | For Sale | $499,900 | -- | $385 / Sq Ft |
Tax History Compared to Growth
Tax History
| Year | Tax Paid | Tax Assessment Tax Assessment Total Assessment is a certain percentage of the fair market value that is determined by local assessors to be the total taxable value of land and additions on the property. | Land | Improvement |
|---|---|---|---|---|
| 2024 | $9,617 | $769,580 | $344,000 | $425,580 |
| 2023 | $8,910 | $738,270 | $324,000 | $414,270 |
| 2022 | $8,559 | $699,630 | $304,000 | $395,630 |
| 2021 | $7,821 | $625,940 | $284,000 | $341,940 |
| 2020 | $6,967 | $551,800 | $259,000 | $292,800 |
| 2019 | $6,483 | $510,110 | $239,000 | $271,110 |
| 2018 | $5,605 | $487,370 | $234,000 | $253,370 |
| 2017 | $6,026 | $483,860 | $233,000 | $250,860 |
| 2016 | $6,023 | $483,860 | $233,000 | $250,860 |
| 2015 | $5,600 | $464,660 | $228,000 | $236,660 |
| 2014 | $5,391 | $447,130 | $228,000 | $219,130 |
Agents Affiliated with this Home
-
Daan De Raedt

Seller's Agent in 2025
Daan De Raedt
Property Collective
(703) 581-7372
638 Total Sales
-
Shane Gaboury

Seller Co-Listing Agent in 2025
Shane Gaboury
Property Collective
(703) 926-0262
8 Total Sales
-
Angela Allison

Seller's Agent in 2020
Angela Allison
Houwzer, LLC
(540) 316-7589
188 Total Sales
-
Delaney Colbert

Seller's Agent in 2013
Delaney Colbert
EXP Realty, LLC
(571) 242-6669
13 Total Sales
-
Jorge Carlos Guillen

Seller Co-Listing Agent in 2013
Jorge Carlos Guillen
EXP Realty, LLC
(703) 342-6815
98 Total Sales
-
S
Buyer's Agent in 2013
Surrie Armstrong
TTR Sotheby's International Realty
Map
Source: Bright MLS
MLS Number: 1003310146
APN: 0504-13050007
- 2907 Adams Place
- 2907 Summerfield Rd
- 6711 Farragut Ave
- 2844 Annandale Rd Unit 316
- 6816 Arlington Blvd
- 2821 Douglass Ave
- 3015 Greenway Blvd
- 2933 Marshall St
- 109 Tinner Hill Rd
- 2800 W George Mason Rd
- 3112 Annandale Rd
- 3064 Holmes Run Rd
- 3104 Dashiell Rd
- 2839 Meadow Ln
- 2911 Brook Dr
- 2835 Meadow Ln
- 2805 Woodlawn Ave
- 6831 Westlawn Dr
- 409 S Virginia Ave
- 2919 Rosemary Ln
