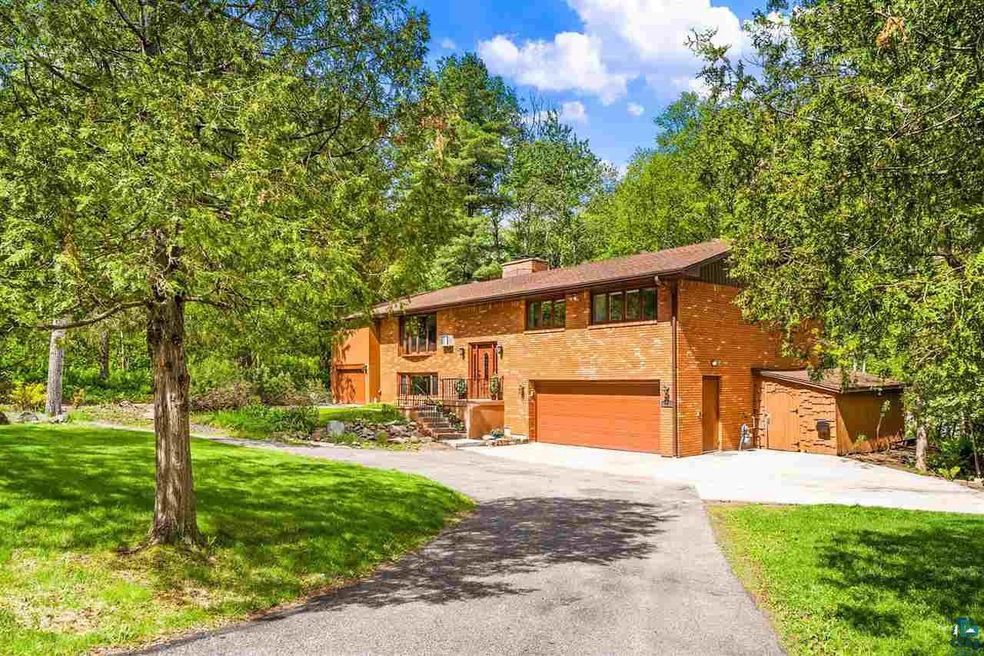
2907 N 22nd Ave W Duluth, MN 55811
Piedmont Heights NeighborhoodHighlights
- Spa
- Main Floor Primary Bedroom
- Living Room
- Recreation Room
- 2 Fireplaces
- Laundry Room
About This Home
As of July 2021This 4-bed 2-bath Piedmont home located just steps from Miller Creek and hiking trails is the dream home you've been waiting for! Find yourself surrounded by nature on a private corner lot with a circle driveway that leads you to a heated oversized 2 car garage with separate single garage and storage shed. Enter the home to be wowed by the vaulted beam ceilings with exposed brick walls, large bay window, and wood burning fireplace. There is storage and counter space galore, stainless appliances, eat in kitchen, along with a separate formal dining area, and patio doors leading to a large deck that overlooks the private backyard. You'll find 4 bedrooms on the main floor with a large bathroom featuring a separate shower, double sinks and oversized jacuzzi tub. Downstairs is a large living space featuring a beautiful cast iron wood burning stove, large laundry room, and a bathroom complete with cedar sauna with built in shower. NEW WIFI enabled air conditioner 2021, NEW garage heater 2020, NEW boiler 2018, NEW sump pumps 2020/2021, NEW whole yard invisible fence 2018. Entire home indoor/outdoor hardwired speaker system. Patio has electrical for potential hot tub! Northern wildlife galore within city limits. This home is a must see!
Last Agent to Sell the Property
Joni Corrigan
Red Rock Real Estate LLC Listed on: 05/26/2021
Home Details
Home Type
- Single Family
Est. Annual Taxes
- $4,492
Year Built
- Built in 1970
Home Design
- Split Foyer
- Brick Exterior Construction
- Concrete Foundation
- Wood Frame Construction
- Wood Siding
Interior Spaces
- Multi-Level Property
- 2 Fireplaces
- Wood Burning Fireplace
- Entrance Foyer
- Family Room
- Living Room
- Dining Room
- Recreation Room
- Partial Basement
- Laundry Room
Bedrooms and Bathrooms
- 4 Bedrooms
- Primary Bedroom on Main
- Bathroom on Main Level
Parking
- 3 Car Garage
- Tuck Under Garage
Utilities
- Boiler Heating System
- Heating System Uses Natural Gas
Additional Features
- Spa
- 0.57 Acre Lot
Listing and Financial Details
- Assessor Parcel Number 010-2710-06995
Ownership History
Purchase Details
Home Financials for this Owner
Home Financials are based on the most recent Mortgage that was taken out on this home.Purchase Details
Home Financials for this Owner
Home Financials are based on the most recent Mortgage that was taken out on this home.Purchase Details
Home Financials for this Owner
Home Financials are based on the most recent Mortgage that was taken out on this home.Similar Homes in Duluth, MN
Home Values in the Area
Average Home Value in this Area
Purchase History
| Date | Type | Sale Price | Title Company |
|---|---|---|---|
| Warranty Deed | $379,900 | North Shore Title | |
| Warranty Deed | $307,000 | First American Title | |
| Warranty Deed | $255,000 | Pioneer Abstract & Title Of | |
| Deed | $379,900 | -- |
Mortgage History
| Date | Status | Loan Amount | Loan Type |
|---|---|---|---|
| Open | $360,905 | New Conventional | |
| Previous Owner | $296,000 | New Conventional | |
| Previous Owner | $307,000 | New Conventional | |
| Previous Owner | $48,000 | Credit Line Revolving | |
| Previous Owner | $230,300 | Unknown | |
| Previous Owner | $15,000 | Unknown | |
| Previous Owner | $229,500 | Purchase Money Mortgage | |
| Closed | $360,905 | No Value Available |
Property History
| Date | Event | Price | Change | Sq Ft Price |
|---|---|---|---|---|
| 07/09/2021 07/09/21 | Sold | $379,900 | 0.0% | $144 / Sq Ft |
| 05/29/2021 05/29/21 | Pending | -- | -- | -- |
| 05/26/2021 05/26/21 | For Sale | $379,900 | -- | $144 / Sq Ft |
Tax History Compared to Growth
Tax History
| Year | Tax Paid | Tax Assessment Tax Assessment Total Assessment is a certain percentage of the fair market value that is determined by local assessors to be the total taxable value of land and additions on the property. | Land | Improvement |
|---|---|---|---|---|
| 2023 | $5,716 | $448,200 | $51,800 | $396,400 |
| 2022 | $4,992 | $384,900 | $44,800 | $340,100 |
| 2021 | $4,842 | $310,900 | $38,500 | $272,400 |
| 2020 | $4,492 | $308,000 | $31,300 | $276,700 |
| 2019 | $4,458 | $280,600 | $28,400 | $252,200 |
| 2018 | $3,734 | $280,600 | $28,400 | $252,200 |
| 2017 | $3,732 | $254,600 | $27,100 | $227,500 |
| 2016 | $3,328 | $143,100 | $32,900 | $110,200 |
| 2015 | $3,397 | $219,100 | $41,900 | $177,200 |
| 2014 | $3,397 | $219,100 | $41,900 | $177,200 |
Agents Affiliated with this Home
-
J
Seller's Agent in 2021
Joni Corrigan
Red Rock Real Estate LLC
-

Buyer's Agent in 2021
David Hawk
EasyLiving LLC
(218) 576-6822
2 in this area
45 Total Sales
Map
Source: Lake Superior Area REALTORS®
MLS Number: 6097103
APN: 010271006995
- 43XX Trinity Rd
- 34XX Trinity Rd
- xx Trinity Rd
- xxx Chambersburg Ave
- 38xx Trinity Rd
- 2420 Piedmont Ave
- 2155 Springvale Rd
- 2305 Hillcrest Dr
- 000 Auditors of Trinity Rd
- 2323 Catskill St
- 2622 Nanticoke St
- 2522 Morris Thomas Rd
- 28XX Hutchinson Rd
- 2448 Hutchinson Rd
- 1901 Springvale Rd
- 3941 Fountain Gate Dr N Unit 26
- 3921 Fountain Gate Dr N Unit 16
- 509 Coffee Creek Blvd
- 3332 Piedmont Ave
- 2118 Adirondack St






