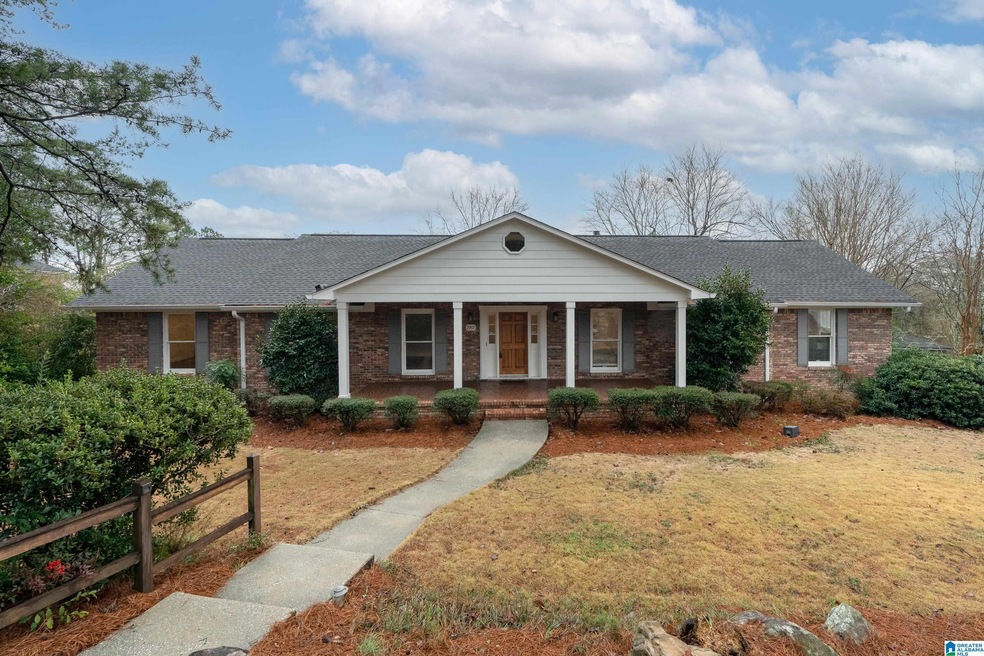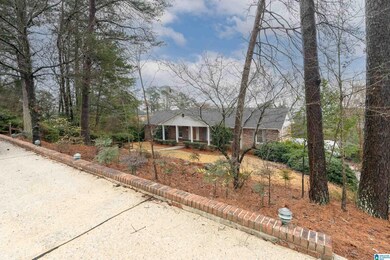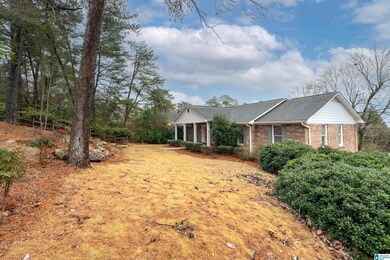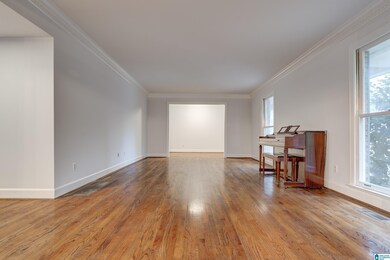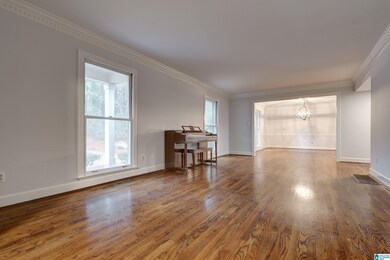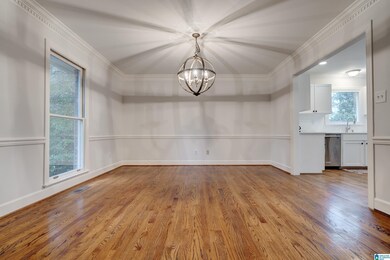
2907 N Woodridge Rd Mountain Brook, AL 35223
Estimated Value: $656,000 - $833,354
Highlights
- Deck
- Family Room with Fireplace
- Attic
- Brookwood Forest Elementary School Rated A
- Wood Flooring
- Solid Surface Countertops
About This Home
As of March 2022Great location! This home is a one level home with a finished basement. The main level has 4 bedrooms and 3 full baths as well as a living room, family room, dining and kitchen. Basement has a rec room with fireplace, full bath and bedroom. Roof is approx 2019, HVAC approx 2021 and new water line, per seller, from street to house approx 2019. The home has had some updates over the past couple of years including added hardwoods on the main level, flooring in the basement, updated appliances with gas range, some lighting, bathroom updates, new outside decking, interior/exterior paint and opening walls in kitchen leading to family room and dining room. Property is centrally located for quick access to highway 280 and the many retail/restaurant amenities in the area.
Home Details
Home Type
- Single Family
Est. Annual Taxes
- $4,848
Year Built
- Built in 1977
Lot Details
- 9,583 Sq Ft Lot
- Fenced Yard
Parking
- 2 Car Garage
- Basement Garage
- Side Facing Garage
Home Design
- Four Sided Brick Exterior Elevation
Interior Spaces
- 1-Story Property
- Crown Molding
- Smooth Ceilings
- Ceiling Fan
- Recessed Lighting
- Wood Burning Fireplace
- Stone Fireplace
- Window Treatments
- French Doors
- Family Room with Fireplace
- 2 Fireplaces
- Breakfast Room
- Dining Room
- Den
- Recreation Room with Fireplace
- Play Room
- Pull Down Stairs to Attic
Kitchen
- Stove
- Dishwasher
- Stainless Steel Appliances
- Solid Surface Countertops
Flooring
- Wood
- Laminate
- Tile
Bedrooms and Bathrooms
- 5 Bedrooms
- Walk-In Closet
- 4 Full Bathrooms
- Bathtub and Shower Combination in Primary Bathroom
Laundry
- Laundry Room
- Washer and Electric Dryer Hookup
Basement
- Basement Fills Entire Space Under The House
- Bedroom in Basement
- Laundry in Basement
- Natural lighting in basement
Outdoor Features
- Deck
- Screened Patio
Schools
- Brookwood Forest Elementary School
- Mountain Brook Middle School
- Mountain Brook High School
Utilities
- Central Heating and Cooling System
- Heating System Uses Gas
- Gas Water Heater
- Septic Tank
Listing and Financial Details
- Assessor Parcel Number 28-00-16-1-002-003.000
Ownership History
Purchase Details
Home Financials for this Owner
Home Financials are based on the most recent Mortgage that was taken out on this home.Purchase Details
Home Financials for this Owner
Home Financials are based on the most recent Mortgage that was taken out on this home.Purchase Details
Home Financials for this Owner
Home Financials are based on the most recent Mortgage that was taken out on this home.Similar Homes in the area
Home Values in the Area
Average Home Value in this Area
Purchase History
| Date | Buyer | Sale Price | Title Company |
|---|---|---|---|
| Anderson Frances | $560,000 | -- | |
| Roberts Scott Walker | -- | -- | |
| Scott Walker R | $285,000 | Alabama Title Co Inc |
Mortgage History
| Date | Status | Borrower | Loan Amount |
|---|---|---|---|
| Open | Anderson Sterling | $448,000 | |
| Previous Owner | Scott Walker R | $150,000 | |
| Previous Owner | Scott Gigi | $253,000 | |
| Previous Owner | Scott Walker R | $50,000 | |
| Previous Owner | Piola Ivan E | $250,000 | |
| Previous Owner | Scott Walker R | $228,000 | |
| Previous Owner | Piola Ivan E | $250,000 |
Property History
| Date | Event | Price | Change | Sq Ft Price |
|---|---|---|---|---|
| 03/25/2022 03/25/22 | Sold | $560,000 | -2.6% | $171 / Sq Ft |
| 02/09/2022 02/09/22 | Pending | -- | -- | -- |
| 02/05/2022 02/05/22 | For Sale | $575,000 | -- | $176 / Sq Ft |
Tax History Compared to Growth
Tax History
| Year | Tax Paid | Tax Assessment Tax Assessment Total Assessment is a certain percentage of the fair market value that is determined by local assessors to be the total taxable value of land and additions on the property. | Land | Improvement |
|---|---|---|---|---|
| 2024 | $6,967 | $66,620 | -- | -- |
| 2022 | $5,674 | $52,330 | $21,240 | $31,090 |
| 2021 | $4,948 | $45,870 | $21,240 | $24,630 |
| 2020 | $4,848 | $44,960 | $21,240 | $23,720 |
| 2019 | $4,042 | $41,360 | $0 | $0 |
| 2018 | $4,398 | $44,960 | $0 | $0 |
| 2017 | $4,208 | $43,040 | $0 | $0 |
| 2016 | $4,147 | $42,420 | $0 | $0 |
| 2015 | $3,856 | $39,480 | $0 | $0 |
| 2014 | $3,686 | $39,100 | $0 | $0 |
| 2013 | $3,686 | $39,100 | $0 | $0 |
Agents Affiliated with this Home
-
Keith Weaver

Seller's Agent in 2022
Keith Weaver
ARC Realty 280
(205) 999-8644
1 in this area
94 Total Sales
-
Mikie Blumentritt

Seller Co-Listing Agent in 2022
Mikie Blumentritt
ARC Realty 280
(205) 329-8069
1 in this area
94 Total Sales
-
Frances Anderson

Buyer's Agent in 2022
Frances Anderson
South Main Realty
(205) 715-3116
6 in this area
65 Total Sales
Map
Source: Greater Alabama MLS
MLS Number: 1309808
APN: 28-00-16-1-002-003.000
- 2800 Shook Hill Cir Unit 5A
- 2804 Shook Hill Cir Unit /6
- 1020 Locksley Dr Unit 1447
- 2836 Overton Rd
- 3024 Brook Hollow Ln
- 3623 Locksley Dr
- 2821 Shook Hill Cir
- 3777 Crosby Dr
- 3779 Crosby Dr
- 3833 Cromwell Dr
- 3208 N Woodridge Rd
- 2841 Cherokee Rd Unit 2841
- 2961 Donita Dr
- 2963 Donita Dr
- 3023 Asbury Park Place
- 3309 Eaton Rd
- 3973 Kyle Ln
- 1486 Knollwood Ct Unit 9
- 1490 Knollwood Ct
- 4012 Little Branch Rd
- 2907 N Woodridge Rd
- 0 W Market St
- 2911 N Woodridge Rd
- 2903 N Woodridge Rd
- 3008 Westmoreland Dr
- 2913 Westmoreland Dr Unit 3
- 2913 N Woodridge Rd
- 3012 Westmoreland Dr
- 2938 Westmoreland Dr
- 3009 Westmoreland Dr
- 2813 N Woodridge Rd
- 3824 Dunbarton Dr
- 2908 N Woodridge Rd
- 3001 N Woodridge Rd
- 3016 Westmoreland Dr
- 2990 N Woodridge Rd
- 3013 Westmoreland Dr
- 3000 N Woodridge Rd
- 3831 Dunbarton Dr
- 2934 Westmoreland Dr
