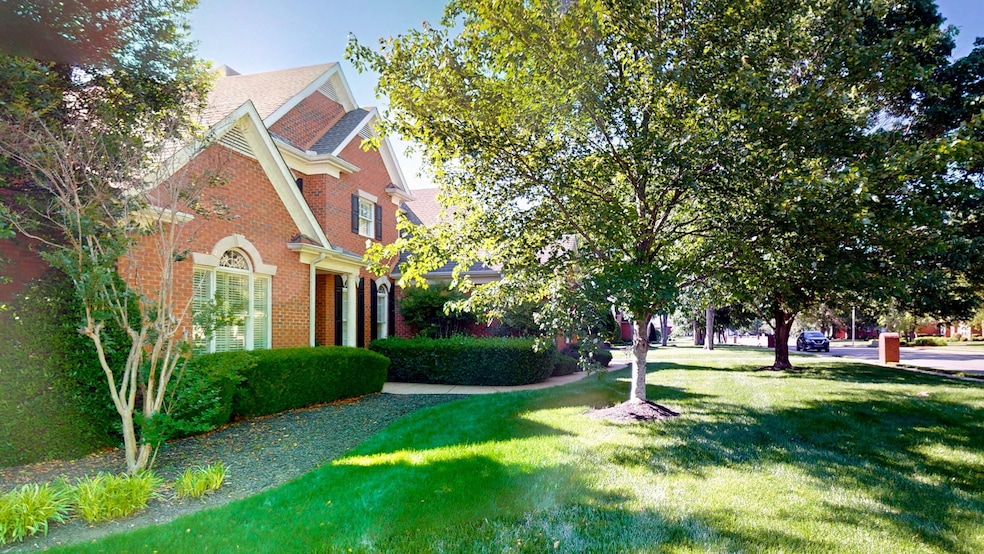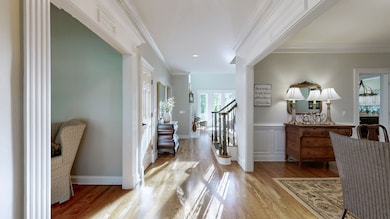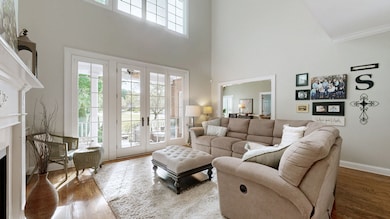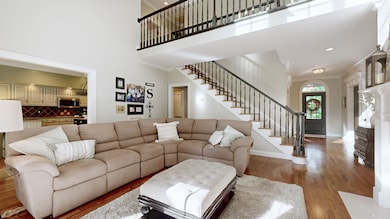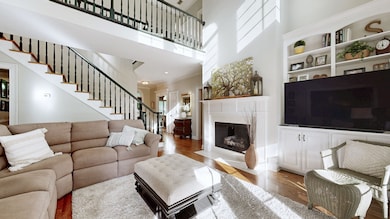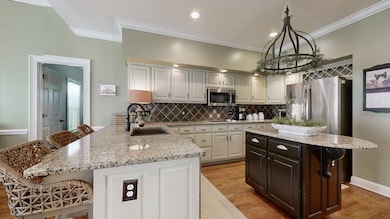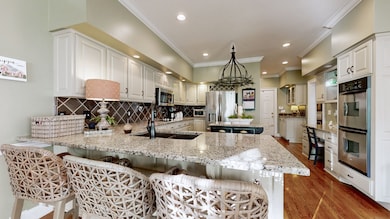PENDING
$25K PRICE DROP
2907 Princeton Ln Murfreesboro, TN 37129
Estimated payment $4,521/month
Total Views
32,749
4
Beds
3.5
Baths
3,572
Sq Ft
$217
Price per Sq Ft
Highlights
- Traditional Architecture
- 2 Fireplaces
- Community Pool
- Erma Siegel Elementary School Rated A-
- Separate Formal Living Room
- Tennis Courts
About This Home
FIRST TIME OFFERED THIS CENTURY IN BRECKENRIDGE! THIS NEAR MINT HOME FEATURES 4 BR'S (2 MAIN LEVEL), 3.5 BA'S, ALMOST 3600 SQ. FT. (OVER 2400 MAIN LEVEL), HRWD FLOORS THROUGHOUT DOWNSTAIRS, OPEN KITCHEN, LARGE BEDROOMS, BUILT INS, PLANTATION SHUTTERS, JACK AND JILL BATH UPSTAIRS, WITH TONS OF WALK IN STORAGE. PARK LIKE SETTING EXTERIOR WITH VIEWS OF COMMUNITY POOLS AND TENNIS COURTS ALONG WITH IRRIGATION IN FRONT AND BACK YARDS. SHOWS FANTASTIC!
Home Details
Home Type
- Single Family
Est. Annual Taxes
- $4,320
Year Built
- Built in 1995
Lot Details
- 0.46 Acre Lot
- Level Lot
HOA Fees
- $53 Monthly HOA Fees
Parking
- 2 Car Garage
Home Design
- Traditional Architecture
- Brick Exterior Construction
- Shingle Roof
Interior Spaces
- 3,572 Sq Ft Home
- Property has 2 Levels
- Ceiling Fan
- 2 Fireplaces
- Gas Fireplace
- Plantation Shutters
- Separate Formal Living Room
- Interior Storage Closet
- Crawl Space
- Double Oven
Flooring
- Carpet
- Tile
Bedrooms and Bathrooms
- 4 Bedrooms | 2 Main Level Bedrooms
- Walk-In Closet
Outdoor Features
- Patio
- Porch
Schools
- Erma Siegel Elementary School
- Siegel Middle School
- Siegel High School
Utilities
- Cooling Available
- Heat Pump System
- Underground Utilities
Listing and Financial Details
- Tax Lot 128
- Assessor Parcel Number 069G B 02800 R0039460
Community Details
Overview
- Association fees include recreation facilities
- Breckenridge Sec 4 Resub Subdivision
Recreation
- Tennis Courts
- Community Pool
Map
Create a Home Valuation Report for This Property
The Home Valuation Report is an in-depth analysis detailing your home's value as well as a comparison with similar homes in the area
Home Values in the Area
Average Home Value in this Area
Tax History
| Year | Tax Paid | Tax Assessment Tax Assessment Total Assessment is a certain percentage of the fair market value that is determined by local assessors to be the total taxable value of land and additions on the property. | Land | Improvement |
|---|---|---|---|---|
| 2025 | $4,320 | $152,700 | $28,250 | $124,450 |
| 2024 | $4,320 | $152,700 | $28,250 | $124,450 |
| 2023 | $2,865 | $152,700 | $28,250 | $124,450 |
| 2022 | $2,468 | $152,700 | $28,250 | $124,450 |
| 2021 | $2,282 | $102,825 | $22,500 | $80,325 |
| 2020 | $2,282 | $102,825 | $22,500 | $80,325 |
| 2019 | $2,282 | $102,825 | $22,500 | $80,325 |
| 2018 | $3,135 | $102,825 | $0 | $0 |
| 2017 | $3,573 | $91,925 | $0 | $0 |
| 2016 | $3,573 | $91,925 | $0 | $0 |
| 2015 | $3,573 | $91,925 | $0 | $0 |
| 2014 | $2,286 | $91,925 | $0 | $0 |
| 2013 | -- | $93,625 | $0 | $0 |
Source: Public Records
Property History
| Date | Event | Price | List to Sale | Price per Sq Ft |
|---|---|---|---|---|
| 09/15/2025 09/15/25 | Pending | -- | -- | -- |
| 07/28/2025 07/28/25 | Price Changed | $774,900 | -3.1% | $217 / Sq Ft |
| 06/11/2025 06/11/25 | For Sale | $799,900 | -- | $224 / Sq Ft |
Source: Realtracs
Purchase History
| Date | Type | Sale Price | Title Company |
|---|---|---|---|
| Deed | $286,000 | -- | |
| Deed | $261,200 | -- | |
| Deed | -- | -- |
Source: Public Records
Mortgage History
| Date | Status | Loan Amount | Loan Type |
|---|---|---|---|
| Closed | $227,000 | No Value Available |
Source: Public Records
Source: Realtracs
MLS Number: 2907051
APN: 069G-B-028.00-000
Nearby Homes
- Hibiscus Plan at Slatewood
- Buchanan II Plan at Slatewood
- Sinclair Plan at Slatewood
- 2915 Sulphur Springs Rd
- 2722 Slatewood Way
- 2931 Longford Dr
- 1610 Balsawood Ln
- 1606 Balsawood Ln
- 1602 Balsawood Ln
- 1615 Balsawood Ln
- 1604 Burlwood Ct
- 1611 Burlwood Ct
- 2623 Charter Ct
- 1719 Waterford Rd
- 2866 N Thompson Ln
- 2827 Craythorne Dr
- 2805 Wynthrope Hall Dr
- 1406 Ottawa Place
- 2811 Craythorne Dr
- 1802 Somerset Dr
