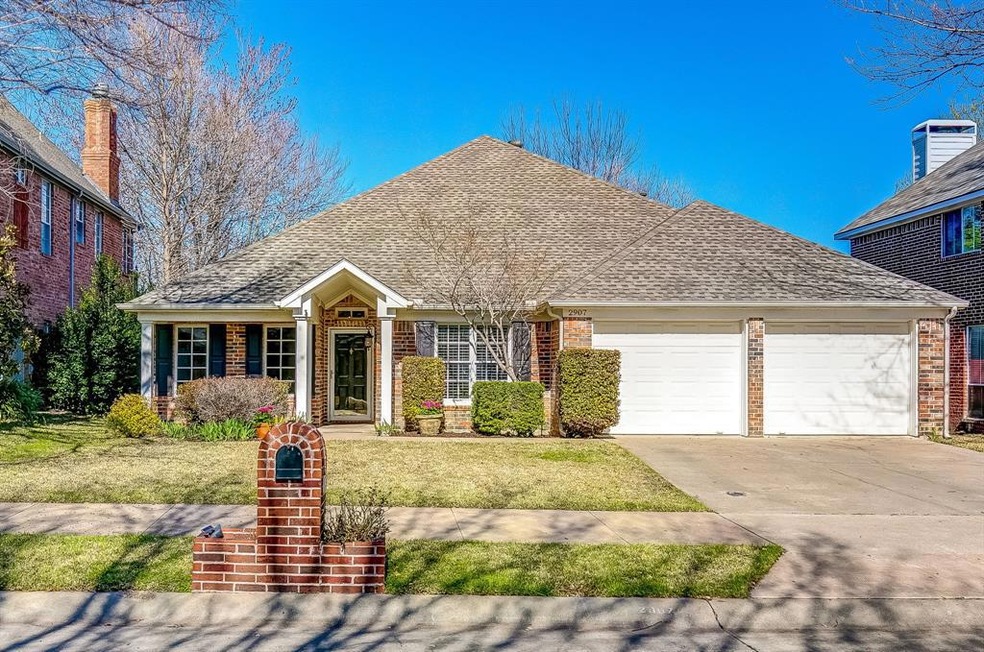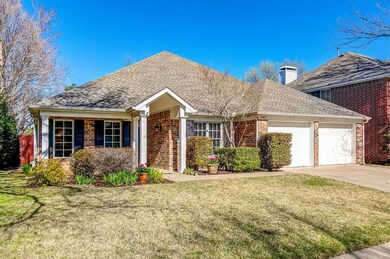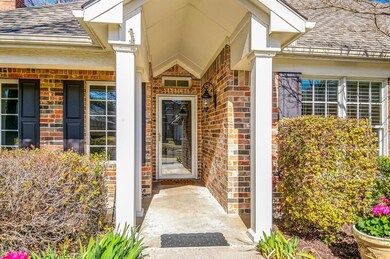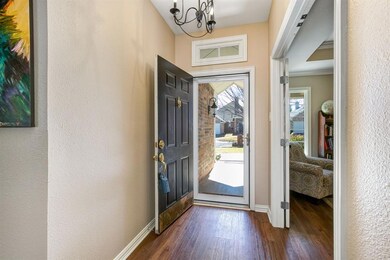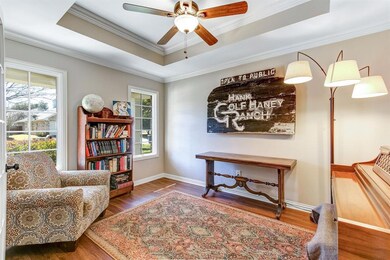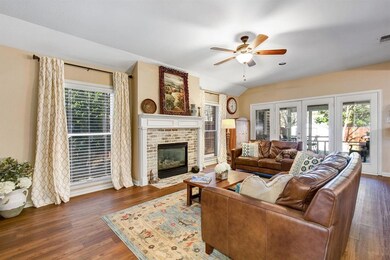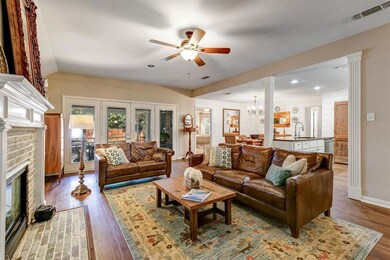
2907 Stonepointe McKinney, TX 75070
Eldorado NeighborhoodHighlights
- Traditional Architecture
- 2 Car Attached Garage
- Paneling
- Valley Creek Elementary School Rated A
- Interior Lot
- Energy-Efficient Appliances
About This Home
As of March 2025Charming 4 bedroom, 2.1 bath home plus a study - just what you’ve been looking for! Instantly feel at home w all the warm & welcoming wood flooring, shiplap accents, updated paint & carpet. Living area offers a brick fireplace w gas logs and windows on two walls for an abundance of natural light to come through. Modern farmhouse kitchen features shiplap throughout, SS appliances, gorgeous granite counters, subway tile backsplash, painted cabinets w hardware, and flows into the nook. Spacious master has trayed ceiling and en suite bath w dual vanities, sep. tub & shower, walk in closet. Secondary bedrooms share a bath w dual sinks. Step into your backyard through the enclosed porch - perfect for relaxing.
Last Agent to Sell the Property
Keller Williams Legacy License #0496115 Listed on: 03/06/2020

Last Buyer's Agent
Suzanne Campbell
Fathom Realty License #0595318

Home Details
Home Type
- Single Family
Est. Annual Taxes
- $8,211
Year Built
- Built in 1998
Lot Details
- 6,098 Sq Ft Lot
- Wood Fence
- Landscaped
- Interior Lot
- Few Trees
HOA Fees
- $30 Monthly HOA Fees
Parking
- 2 Car Attached Garage
- Front Facing Garage
Home Design
- Traditional Architecture
- Brick Exterior Construction
- Slab Foundation
- Composition Roof
Interior Spaces
- 2,145 Sq Ft Home
- 1-Story Property
- Paneling
- Ceiling Fan
- Decorative Lighting
- Gas Log Fireplace
- Window Treatments
Kitchen
- Electric Oven
- Electric Cooktop
- Microwave
- Plumbed For Ice Maker
- Dishwasher
- Disposal
Flooring
- Carpet
- Ceramic Tile
- Vinyl Plank
Bedrooms and Bathrooms
- 4 Bedrooms
Laundry
- Full Size Washer or Dryer
- Washer and Electric Dryer Hookup
Eco-Friendly Details
- Energy-Efficient Appliances
Schools
- Valleycree Elementary School
- Faubion Middle School
- Mckinney High School
Utilities
- Central Heating and Cooling System
- Heating System Uses Natural Gas
- Underground Utilities
- Cable TV Available
Community Details
- Eldorado HOA, Phone Number (972) 943-2828
- North Creek Ph I Subdivision
- Mandatory home owners association
Listing and Financial Details
- Legal Lot and Block 18 / F
- Assessor Parcel Number R234000F01801
- $6,625 per year unexempt tax
Ownership History
Purchase Details
Home Financials for this Owner
Home Financials are based on the most recent Mortgage that was taken out on this home.Purchase Details
Purchase Details
Home Financials for this Owner
Home Financials are based on the most recent Mortgage that was taken out on this home.Purchase Details
Home Financials for this Owner
Home Financials are based on the most recent Mortgage that was taken out on this home.Purchase Details
Purchase Details
Purchase Details
Purchase Details
Home Financials for this Owner
Home Financials are based on the most recent Mortgage that was taken out on this home.Purchase Details
Purchase Details
Home Financials for this Owner
Home Financials are based on the most recent Mortgage that was taken out on this home.Purchase Details
Home Financials for this Owner
Home Financials are based on the most recent Mortgage that was taken out on this home.Similar Homes in McKinney, TX
Home Values in the Area
Average Home Value in this Area
Purchase History
| Date | Type | Sale Price | Title Company |
|---|---|---|---|
| Deed | -- | Fair Texas Title | |
| Divorce Dissolution Of Marriage Transfer | -- | None Available | |
| Vendors Lien | -- | Lawyers Title | |
| Vendors Lien | -- | None Available | |
| Interfamily Deed Transfer | -- | None Available | |
| Warranty Deed | -- | None Available | |
| Special Warranty Deed | -- | None Available | |
| Vendors Lien | -- | None Available | |
| Trustee Deed | $148,500 | None Available | |
| Vendors Lien | -- | -- | |
| Vendors Lien | -- | -- |
Mortgage History
| Date | Status | Loan Amount | Loan Type |
|---|---|---|---|
| Open | $441,750 | New Conventional | |
| Previous Owner | $235,000 | New Conventional | |
| Previous Owner | $228,000 | Credit Line Revolving | |
| Previous Owner | $140,000 | Commercial | |
| Previous Owner | $180,000 | New Conventional | |
| Previous Owner | $50,000 | Unknown | |
| Previous Owner | $104,070 | New Conventional | |
| Previous Owner | $117,000 | Purchase Money Mortgage | |
| Previous Owner | $140,800 | No Value Available | |
| Previous Owner | $127,500 | No Value Available |
Property History
| Date | Event | Price | Change | Sq Ft Price |
|---|---|---|---|---|
| 03/19/2025 03/19/25 | Sold | -- | -- | -- |
| 03/03/2025 03/03/25 | Pending | -- | -- | -- |
| 02/20/2025 02/20/25 | For Sale | $465,000 | 0.0% | $217 / Sq Ft |
| 02/04/2025 02/04/25 | Pending | -- | -- | -- |
| 02/01/2025 02/01/25 | For Sale | $465,000 | +43.1% | $217 / Sq Ft |
| 04/06/2020 04/06/20 | Sold | -- | -- | -- |
| 03/10/2020 03/10/20 | Pending | -- | -- | -- |
| 03/06/2020 03/06/20 | For Sale | $324,900 | -- | $151 / Sq Ft |
Tax History Compared to Growth
Tax History
| Year | Tax Paid | Tax Assessment Tax Assessment Total Assessment is a certain percentage of the fair market value that is determined by local assessors to be the total taxable value of land and additions on the property. | Land | Improvement |
|---|---|---|---|---|
| 2023 | $8,211 | $471,748 | $110,000 | $361,748 |
| 2022 | $8,321 | $415,189 | $105,000 | $310,189 |
| 2021 | $6,664 | $313,805 | $75,000 | $238,805 |
| 2020 | $6,883 | $304,528 | $75,000 | $229,528 |
| 2019 | $6,968 | $293,130 | $75,000 | $218,130 |
| 2018 | $6,809 | $279,934 | $75,000 | $204,934 |
| 2017 | $6,280 | $272,426 | $60,000 | $212,426 |
| 2016 | $5,827 | $234,731 | $55,000 | $179,731 |
| 2015 | $4,921 | $245,675 | $55,000 | $190,675 |
| 2014 | $4,921 | $214,526 | $0 | $0 |
Agents Affiliated with this Home
-
Meredith Anderson

Seller's Agent in 2025
Meredith Anderson
RE/MAX
(214) 534-4842
2 in this area
40 Total Sales
-
Will Koberg
W
Buyer's Agent in 2025
Will Koberg
Keller Williams Frisco Stars
(214) 213-5094
3 in this area
113 Total Sales
-
Denton Aguam

Seller's Agent in 2020
Denton Aguam
Keller Williams Legacy
(972) 490-1504
2 in this area
471 Total Sales
-
Jennifer Fulton

Seller Co-Listing Agent in 2020
Jennifer Fulton
EXP REALTY
(972) 740-5907
63 Total Sales
-
S
Buyer's Agent in 2020
Suzanne Campbell
Fathom Realty
Map
Source: North Texas Real Estate Information Systems (NTREIS)
MLS Number: 14287212
APN: R-2340-00F-0180-1
- 2914 Stonepointe
- 2732 Stonepointe
- 2101 Pebble Beach Place
- 2209 Misty Way
- 2203 Amherst Cir
- 2501 Valley Creek Trail
- 1900 Pembroke Ln
- 1508 Brimwood Dr
- 2720 Piersall Dr
- 909 Inland Ln
- 905 Inland Ln
- 2601 Clublake Trail
- 2509 N Brook Dr
- 1806 Lakeshore Ct
- 2823 Roundrock
- 2620 Emerald Shallows Dr
- 2822 Roundrock
- 2411 Hogans Hill
- 2629 Valley Creek Trail
- 608 Dogwood Trail
