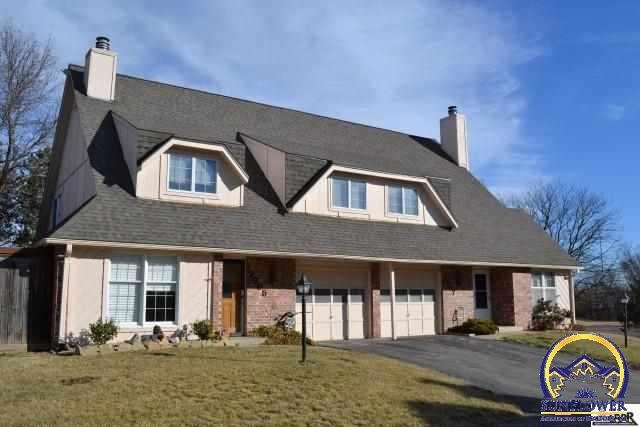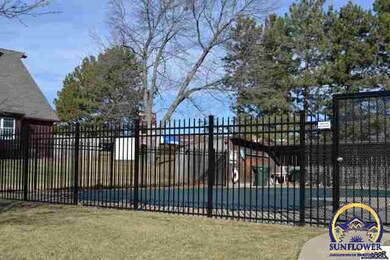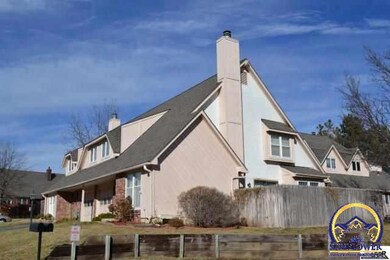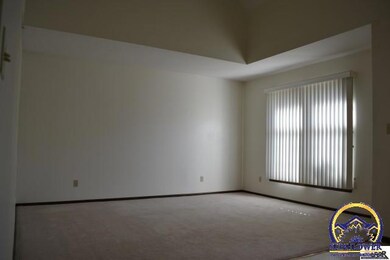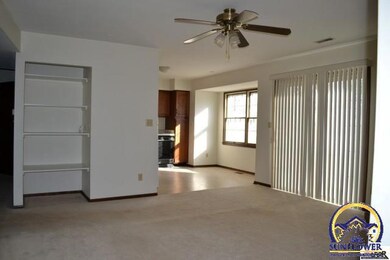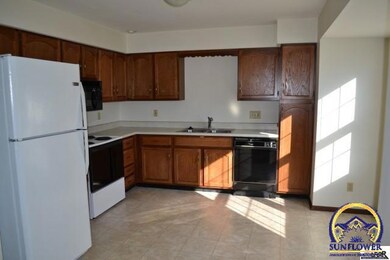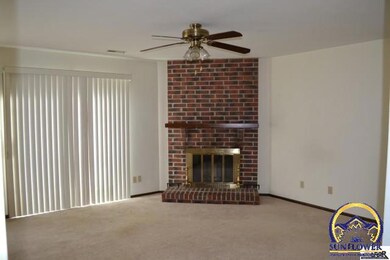
2907 SW Foxcroft 2 Ct Topeka, KS 66614
Southwest Topeka NeighborhoodHighlights
- Community Pool
- 1 Car Attached Garage
- Patio
- Cul-De-Sac
- Forced Air Heating and Cooling System
- Living Room
About This Home
As of March 2023Nestled in the Foxcroft 2 Cul-de-sac. Literally steps away from the pool & basketball court is the GEM!! Fresh Paint, like new carpet, all neutral and ready for your personal touch! Soaring Ceilings. Formal Dining, 2 Family Rooms, All Appliances stay. Kitchen overlooks fenced private patio. HUGE bedrooms. Master bath and hall bath for the 2nd BR. 1/2 bath on main floor. Full unfinished basement. BRAND NEW ROOF. Only thing left to be done is you moving in!!!!
Last Agent to Sell the Property
Karey Brown
EXP Realty, LLC License #BR00219829 Listed on: 01/19/2013

Last Buyer's Agent
Barb Banman
Platinum Realty LLC License #SN00046736
Property Details
Home Type
- Condominium
Est. Annual Taxes
- $1,714
Year Built
- Built in 1977
Lot Details
- Cul-De-Sac
- Partially Fenced Property
HOA Fees
- $190 Monthly HOA Fees
Parking
- 1 Car Attached Garage
Home Design
- Composition Roof
Interior Spaces
- 1,757 Sq Ft Home
- 1.5-Story Property
- Wood Burning Fireplace
- Family Room with Fireplace
- Living Room
- Dining Room
- Carpet
- Unfinished Basement
Kitchen
- Electric Range
- Microwave
- Dishwasher
- Disposal
Bedrooms and Bathrooms
- 2 Bedrooms
Laundry
- Laundry Room
- Laundry on upper level
Schools
- Mcclure Elementary School
- French Middle School
- Topeka West High School
Utilities
- Forced Air Heating and Cooling System
- Electric Water Heater
Additional Features
- Patio
- Flood Zone Lot
Listing and Financial Details
- Assessor Parcel Number 1451601002016000
Community Details
Overview
- Association fees include trash, lawn care, snow removal, exterior paint, roof replacement, pool
- Foxcroft 2 Subdivision
Recreation
- Community Pool
Similar Homes in Topeka, KS
Home Values in the Area
Average Home Value in this Area
Property History
| Date | Event | Price | Change | Sq Ft Price |
|---|---|---|---|---|
| 03/21/2023 03/21/23 | Sold | -- | -- | -- |
| 02/13/2023 02/13/23 | Pending | -- | -- | -- |
| 02/13/2023 02/13/23 | For Sale | $153,500 | +53.7% | $96 / Sq Ft |
| 05/31/2016 05/31/16 | Sold | -- | -- | -- |
| 04/19/2016 04/19/16 | Pending | -- | -- | -- |
| 04/15/2016 04/15/16 | For Sale | $99,900 | +25.0% | $62 / Sq Ft |
| 04/10/2013 04/10/13 | Sold | -- | -- | -- |
| 03/14/2013 03/14/13 | Pending | -- | -- | -- |
| 01/18/2013 01/18/13 | For Sale | $79,950 | -- | $46 / Sq Ft |
Tax History Compared to Growth
Agents Affiliated with this Home
-

Seller's Agent in 2023
Chris Simone
Genesis, LLC, Realtors
(785) 231-7982
33 in this area
78 Total Sales
-

Buyer's Agent in 2023
BJ McGivern
Genesis, LLC, Realtors
(785) 221-2074
26 in this area
235 Total Sales
-

Seller's Agent in 2016
Chris Noack
KW One Legacy Partners, LLC
(785) 215-3054
15 in this area
107 Total Sales
-

Buyer's Agent in 2016
Don Wiltz
Berkshire Hathaway First
(785) 213-5351
12 in this area
112 Total Sales
-
K
Seller's Agent in 2013
Karey Brown
EXP Realty, LLC
-
B
Buyer's Agent in 2013
Barb Banman
Platinum Realty LLC
Map
Source: Sunflower Association of REALTORS®
MLS Number: 171593
APN: 145-16-0-10-02-016.00
- 2927 SW Foxcroft 1 Ct
- 3003 SW Quail Creek Dr
- 2920 SW Arrowhead Rd
- 3022 SW Hunters Ln
- 5641 SW Foxcroft Cir S Unit 106
- 5641 SW Foxcroft Cir S Unit 202
- 3059 SW Maupin Ln Unit 201
- 5825 SW 27th St
- 5828 SW Turnberry Ct
- 0000 SW 26th Terrace Unit Lot 6, Block B
- 8016 SW 26th Terrace Unit Lot 10, Block B
- 8008 SW 26th Terrace Unit Lot 8, Block B
- 000 U S 75
- 2518 SW Arrowhead Rd
- 2815 SW Prairie Rd Unit 21
- 8009 SW 26th Terrace
- 2801 SW Prairie Rd
- 3208 SW Crest Dr
- 3377 SW Timberlake Ln
- 5724 SW Westport Cir
