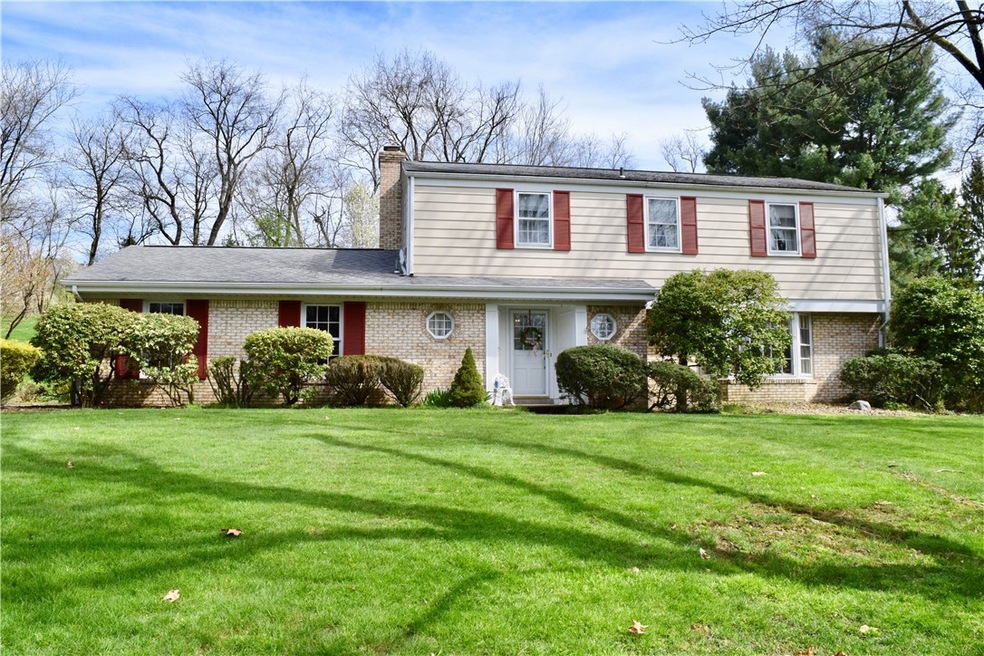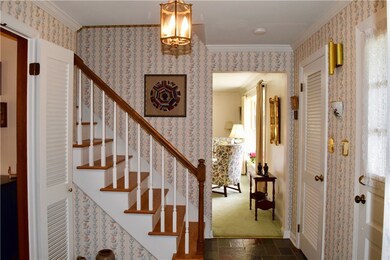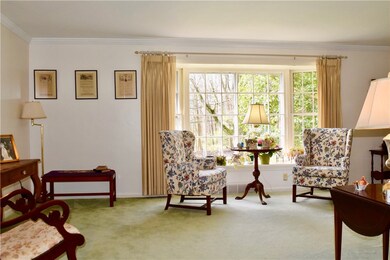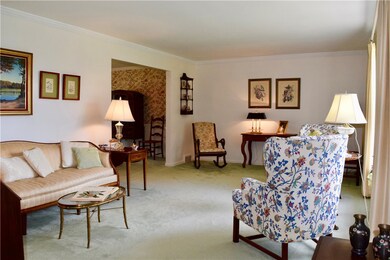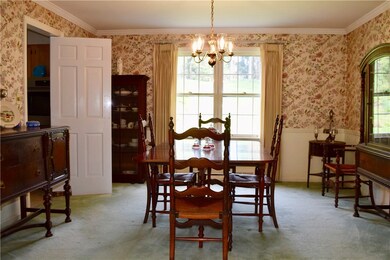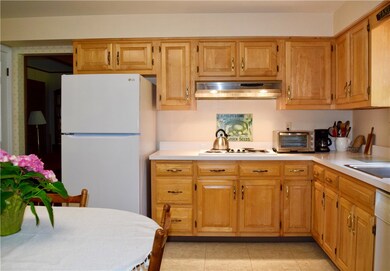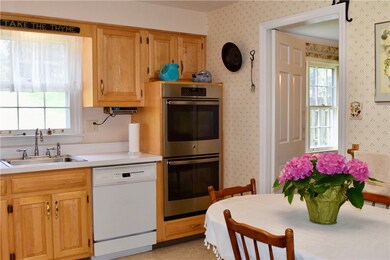
$525,000
- 4 Beds
- 3.5 Baths
- 2,156 Sq Ft
- 1864 Fairhill Rd
- McCandless, PA
Welcome to a stunning home that has been tastefully updated & is situated on a quiet street in the Greybrooke community on a beautifully landscaped lot w/a fenced yard!~The engineering hardwood flooring begins in the open entry & continues throughout the LR, DR & Kitchen~The large windows throughout the house make the house light & bright~The well-designed kitchen provides great functionality,
Nancy Ware BERKSHIRE HATHAWAY THE PREFERRED REALTY
