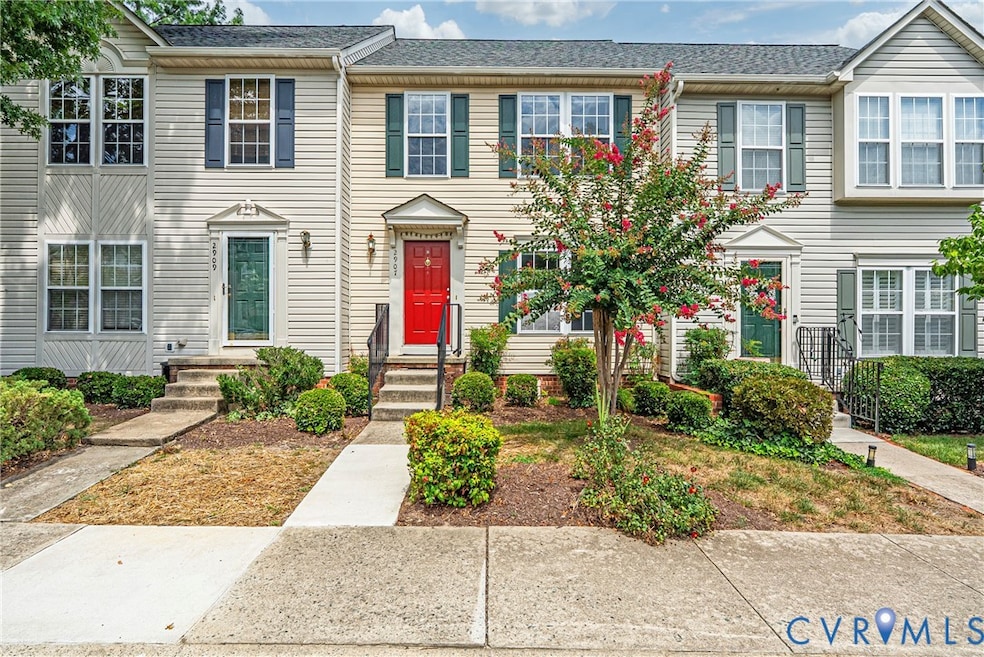
2907 Thistlebrook Ln Henrico, VA 23294
Echo Lake NeighborhoodEstimated payment $2,319/month
Highlights
- Solid Surface Countertops
- Walk-In Closet
- Central Air
- Tucker High School Rated A-
- Tile Flooring
- Privacy Fence
About This Home
Spacious townhouse 3 bedroom 3.1 bathrooms. The main level features family room, designated dining area and large eat in kitchen with corian countertops, all appliances refrigerator, stove/microwave and dishwasher plenty of cabinet space including a pantry cabinet. Off the kitchen you'll find a 2 tier deck that leads to fenced in rear yard. The second floor you will find a spacious primary suite with full bath and walk in closet. 2 guest bedrooms and shared hall bath. A full walk out basement that features full bathroom, Laundry room with washer and dryer and large rec room with endless possibilities. 2 assigned parking spaces. HVAC less than 2 years old. Convenient location.
Listing Agent
Towne & Country Real Estate License #0225190450 Listed on: 08/01/2025
Townhouse Details
Home Type
- Townhome
Est. Annual Taxes
- $2,653
Year Built
- Built in 1999
Lot Details
- 1,725 Sq Ft Lot
- Privacy Fence
- Back Yard Fenced
HOA Fees
- $136 Monthly HOA Fees
Parking
- Assigned Parking
Home Design
- Frame Construction
- Shingle Roof
- Composition Roof
- Vinyl Siding
Interior Spaces
- 1,992 Sq Ft Home
- 2-Story Property
- Walk-Out Basement
Kitchen
- Stove
- Microwave
- Dishwasher
- Solid Surface Countertops
- Disposal
Flooring
- Partially Carpeted
- Tile
- Vinyl
Bedrooms and Bathrooms
- 3 Bedrooms
- Walk-In Closet
Laundry
- Dryer
- Washer
Schools
- Jackson Davis Elementary School
- Quioccasin Middle School
- Tucker High School
Utilities
- Central Air
- Heat Pump System
- Water Heater
Community Details
- Pemberton Oaks Townhouses Subdivision
Listing and Financial Details
- Tax Lot 2
- Assessor Parcel Number 754-754-2182
Map
Home Values in the Area
Average Home Value in this Area
Tax History
| Year | Tax Paid | Tax Assessment Tax Assessment Total Assessment is a certain percentage of the fair market value that is determined by local assessors to be the total taxable value of land and additions on the property. | Land | Improvement |
|---|---|---|---|---|
| 2025 | $2,653 | $307,600 | $50,000 | $257,600 |
| 2024 | $2,653 | $275,500 | $50,000 | $225,500 |
| 2023 | $2,342 | $275,500 | $50,000 | $225,500 |
| 2022 | $2,098 | $246,800 | $44,000 | $202,800 |
| 2021 | $1,990 | $220,800 | $40,000 | $180,800 |
| 2020 | $1,921 | $220,800 | $40,000 | $180,800 |
| 2019 | $1,770 | $203,500 | $40,000 | $163,500 |
| 2018 | $1,689 | $194,100 | $40,000 | $154,100 |
| 2017 | $1,634 | $187,800 | $40,000 | $147,800 |
| 2016 | $1,557 | $179,000 | $40,000 | $139,000 |
| 2015 | $1,450 | $177,500 | $40,000 | $137,500 |
| 2014 | $1,450 | $166,700 | $40,000 | $126,700 |
Property History
| Date | Event | Price | Change | Sq Ft Price |
|---|---|---|---|---|
| 08/15/2025 08/15/25 | For Sale | $360,000 | -- | $181 / Sq Ft |
Purchase History
| Date | Type | Sale Price | Title Company |
|---|---|---|---|
| Deed | -- | Fidelity National Title | |
| Warranty Deed | $195,000 | Attorney | |
| Warranty Deed | $177,117 | -- | |
| Warranty Deed | $200,000 | -- | |
| Foreclosure Deed | $131,000 | -- |
Mortgage History
| Date | Status | Loan Amount | Loan Type |
|---|---|---|---|
| Open | $132,000 | New Conventional | |
| Previous Owner | $175,500 | New Conventional | |
| Previous Owner | $173,908 | FHA | |
| Previous Owner | $155,400 | New Conventional | |
| Previous Owner | $160,000 | New Conventional | |
| Previous Owner | $128,957 | FHA |
Similar Homes in Henrico, VA
Source: Central Virginia Regional MLS
MLS Number: 2521669
APN: 754-754-2182
- 2810 Queensland Dr
- 3404 Andover Hills Place
- 3218 Matilda Cove Unit 108
- 3218 Matilda Cove Unit 104
- 2411 Colwyn Rd
- 2425 Boissevain Rd
- 3417 Bryson Dr
- 10020 Bellona Ct
- 10016 Bellona Ct
- 10005 Winespring Place
- 9805 Three Chopt Rd
- 8521 Mark Lawn Dr
- 8803 Basswood Rd
- 8701 Basswood Rd
- 9307 Huron Ave
- 9410 Huron Ave
- 9201 Claymont Dr
- 2016 Pemberton Rd
- 2301 Homeview Dr
- 3016 Blackthorn Way
- 3303 Ceres Rd
- 3301 Coppermill Trace
- 3000 Quarter Creek Ln
- 9500 Minna Dr
- 8500 Aldeburgh Dr
- 2344 Hickory Creek Dr
- 3500 Sundance Way
- 9832 Union Jack Place
- 3450 Spendthrift Dr
- 3400 Copper Mill Trace
- 9475 W Broad St
- 2370 Harpoon Ct
- 8800 Queensmere Place
- 3223 Saint Martins Trail
- 9027 Horrigan Ct
- 8903 Freestone Ave
- 9619 Springfield Woods Cir
- 4140 Fairlake Ln
- 9500 Brightway Ct
- 9951 Racquet Club Ln






