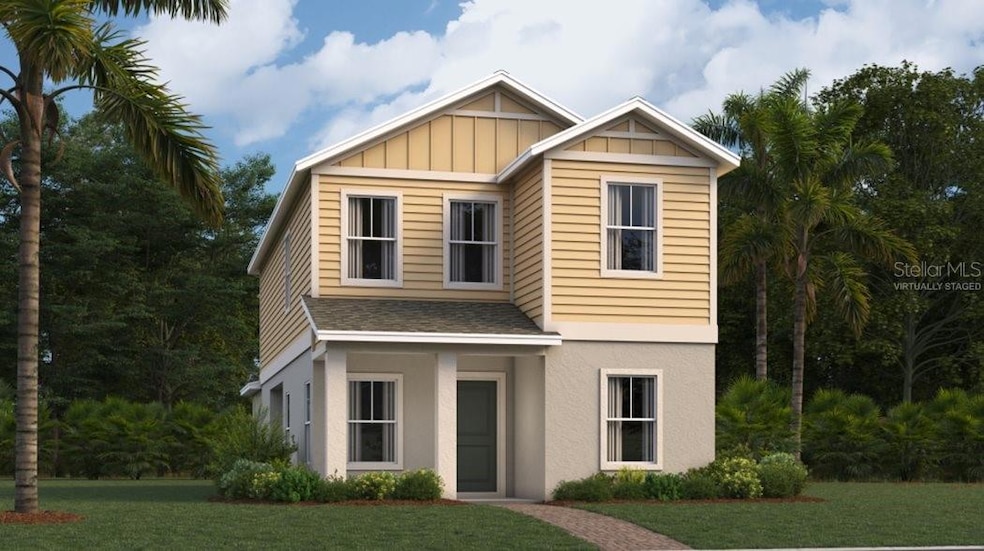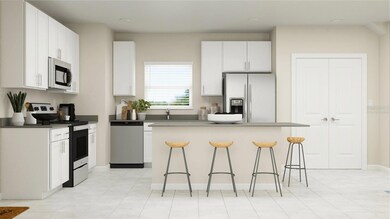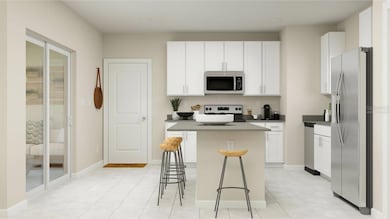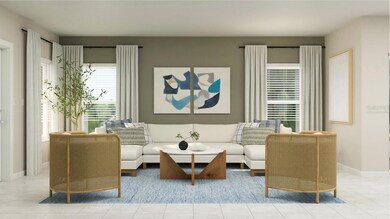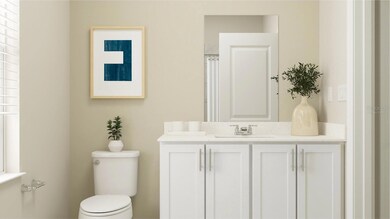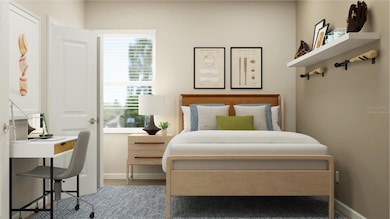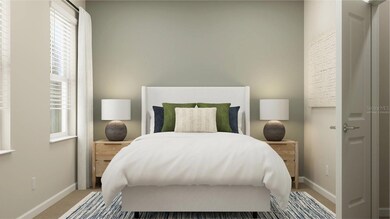
2907 Transformation Way Oakland, FL 34787
Estimated payment $2,960/month
Highlights
- Fitness Center
- Private Lot
- Community Pool
- Under Construction
- Great Room
- Tennis Courts
About This Home
Under Construction. The Westwood is timeless and built to last. The Great Room and kitchen share a convenient open floorplan on the first floor of this two-story home, with sliding glass doors that lead to the lanai. All three bedrooms occupy the second level, including the owner’s suite which is comprised of a restful bedroom, en-suite bathroom and walk-in closet. With “Everything’s Included”, luxury and value go hand in hand. Enjoy connectivity, green building features, plus new energy conscious appliances. Welcome to Wellness Ridge the community that was designed to provide a Healthy & Active Lifestyle!! Community Features include: Sports Courts, Clubhouse, Fitness Center, Conservation Areas, Playground, Resort Style Swimming Pool and Multi-Use Trails. This beautiful home is very close to Lake Louisa State Park. Clermont is one of the fastest-growing cities in Central Florida. Strategically located close to Orlando and theme parks, it is known for its picturesque hills and pristine lakes. Schedule your appointment today!
Last Listed By
LENNAR REALTY Brokerage Phone: 800-229-0611 License #3191880 Listed on: 05/23/2025
Home Details
Home Type
- Single Family
Year Built
- Built in 2025 | Under Construction
Lot Details
- 4,791 Sq Ft Lot
- Southeast Facing Home
- Private Lot
- Landscaped with Trees
- Property is zoned P-D
HOA Fees
- $189 Monthly HOA Fees
Parking
- 2 Car Attached Garage
- Garage Door Opener
- Driveway
Home Design
- Home is estimated to be completed on 7/24/25
- Bi-Level Home
- Slab Foundation
- Shingle Roof
- Block Exterior
- Stucco
Interior Spaces
- 1,647 Sq Ft Home
- Great Room
- Family Room
- Inside Utility
- Laundry in unit
Kitchen
- Range
- Microwave
- Disposal
Flooring
- Carpet
- Ceramic Tile
Bedrooms and Bathrooms
- 3 Bedrooms
- Shower Only
Home Security
- Fire and Smoke Detector
- In Wall Pest System
Outdoor Features
- Screened Patio
- Rain Gutters
Schools
- Sawgrass Bay Elementary School
- Windy Hill Middle School
- East Ridge High School
Utilities
- Central Heating and Cooling System
- Underground Utilities
- Fiber Optics Available
- Cable TV Available
Listing and Financial Details
- Visit Down Payment Resource Website
- Tax Lot 682
- Assessor Parcel Number 22-23-26-0011-000-68200
- $1,571 per year additional tax assessments
Community Details
Overview
- Association fees include pool, escrow reserves fund, ground maintenance, recreational facilities
- Icon Management / Brad Compton Association
- Built by Lennar Homes
- Wellness Way 32S Subdivision, Westwood Floorplan
- The community has rules related to no truck, recreational vehicles, or motorcycle parking
Recreation
- Tennis Courts
- Community Playground
- Fitness Center
- Community Pool
- Trails
Map
Home Values in the Area
Average Home Value in this Area
Property History
| Date | Event | Price | Change | Sq Ft Price |
|---|---|---|---|---|
| 05/23/2025 05/23/25 | For Sale | $419,990 | -- | $255 / Sq Ft |
Similar Homes in Oakland, FL
Source: Stellar MLS
MLS Number: O6311961
- 2915 Transformation Way
- 2883 Transformation Way
- 2879 Transformation Way
- 2891 Transformation Way
- 5652 Vinyasa Rd
- 5660 Vinyasa Rd
- 5615 Vinyasa Rd
- 5611 Vinyasa Rd
- 5693 Meditation Dr
- 5884 Meditation Dr
- 5860 Meditation Dr
- 5864 Meditation Dr
- 5856 Meditation Dr
- 2848 Haze Rd
- 2889 Haze Rd
- 2871 Haze Rd
- 2844 Haze Rd
- 2853 Haze Rd
- 2841 Haze Rd
- 2934 Haze Rd
