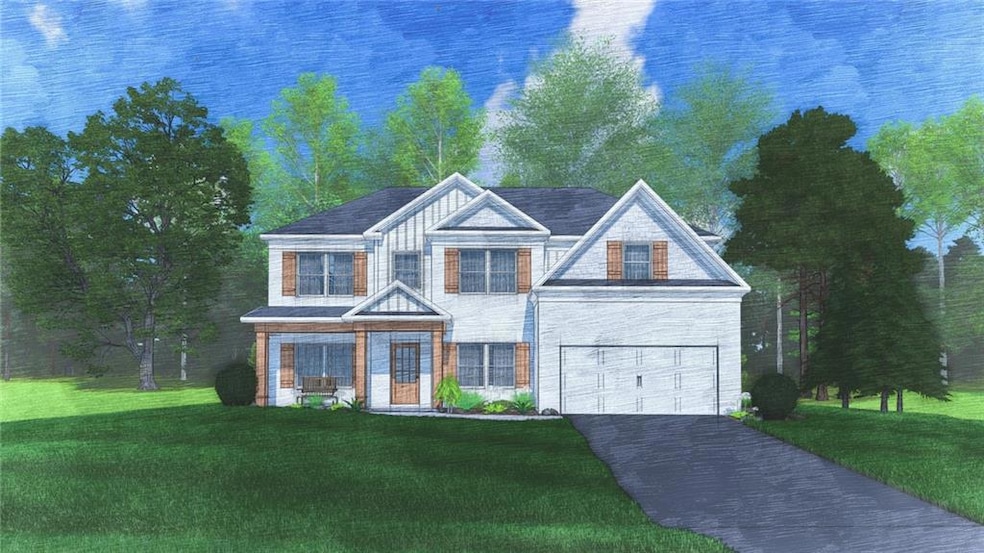
2907 Wymond Dr Opelika, AL 36804
Estimated payment $2,970/month
Highlights
- Home Theater
- Sitting Area In Primary Bedroom
- Clubhouse
- Southview Primary School Rated A
- Craftsman Architecture
- Great Room with Fireplace
About This Home
Welcome to Wyndham Village, a charming Hughston Homes community nestled in Opelika, Alabama. Come Check out our Hottest Floorplan! Our Cypress A Floorplan is A Favorite plan with 3151 Sq. Ft. of Inviting Living Space. Formal Dining Room, Flex Space, Spacious Great Room, Large Gourmet Kitchen, Breakfast Area, Media Room, 5 Bedrooms, 3 Baths, 2 Car Garage & Our Signature Gameday Patio with fireplace, Perfect for Outdoor entertaining. Step into the Inviting Entry Foyer, Formal Dining with Tons of Detail, Flex Space perfect for Home Office, Spacious Great Room w/ Gas Fireplace. Large Gourmet Kitchen features Stylish Cabinetry, Quartz Countertops, Tiled Backsplash & Stainless Luxury Appliances, Gas Cooktop, Single Wall Oven, Built-in Microwave, stainless Venthood, and an Upgraded Luxury Dishwasher. The Kitchen Island creates an ideal Chef's Space, open to the Breakfast Area. 5th Bedroom & Full Bath on Main Level for Guests. Owner’s Entry Boasts our Signature Drop Zone, the Perfect Catch-all. Upstairs leads to the Media Room, a favorite for Movie Nights. Owner’s Suite w/ Sitting Area & Trey Ceilings. Owner’s Bath w/ Garden Tub, Tiled Shower, Vanity & Walk-in Closet. Ample-Sized Additional Bedrooms with Great Natural Lighting. Upstairs Laundry & Hall Bath Centrally located to Bedrooms. Enjoy Luxury Vinyl Plank Flooring throughout Living Spaces on Main Level and the upper landing, also Tons of Hughston Homes Included Features. Our Signature Gameday Patio with Wood-Burning Fireplace is the Perfect Space for Fall Football.
Home Details
Home Type
- Single Family
Year Built
- Built in 2025
Lot Details
- 0.25 Acre Lot
- Lot Dimensions are 74x135x90x134
- Front Yard Sprinklers
HOA Fees
- $38 Monthly HOA Fees
Parking
- 2 Car Attached Garage
- Front Facing Garage
- Garage Door Opener
Home Design
- Home to be built
- Craftsman Architecture
- Slab Foundation
- Composition Roof
- Lap Siding
- Brick Front
Interior Spaces
- 3,151 Sq Ft Home
- 2-Story Property
- Coffered Ceiling
- Tray Ceiling
- Ceiling Fan
- Self Contained Fireplace Unit Or Insert
- Double Pane Windows
- Entrance Foyer
- Great Room with Fireplace
- 2 Fireplaces
- Formal Dining Room
- Home Theater
- Home Office
- Pull Down Stairs to Attic
Kitchen
- Open to Family Room
- Breakfast Bar
- Walk-In Pantry
- Self-Cleaning Oven
- Gas Cooktop
- Microwave
- Dishwasher
- Solid Surface Countertops
- Disposal
Flooring
- Carpet
- Ceramic Tile
Bedrooms and Bathrooms
- Sitting Area In Primary Bedroom
- Walk-In Closet
- Separate Shower in Primary Bathroom
- Soaking Tub
Laundry
- Laundry Room
- Laundry on upper level
Home Security
- Carbon Monoxide Detectors
- Fire and Smoke Detector
Eco-Friendly Details
- Energy-Efficient Windows
- Energy-Efficient Insulation
- Energy-Efficient Thermostat
Outdoor Features
- Covered patio or porch
- Outdoor Fireplace
Schools
- Opelika High School
Utilities
- Central Heating and Cooling System
- Air Source Heat Pump
- Underground Utilities
- 220 Volts
- 110 Volts
- Tankless Water Heater
- Gas Water Heater
Listing and Financial Details
- Home warranty included in the sale of the property
- Tax Lot 300
Community Details
Overview
- $300 Initiation Fee
- Wyndham Village Subdivision
Amenities
- Clubhouse
Recreation
- Community Pool
Map
Home Values in the Area
Average Home Value in this Area
Property History
| Date | Event | Price | Change | Sq Ft Price |
|---|---|---|---|---|
| 07/17/2025 07/17/25 | For Sale | $448,450 | -- | $142 / Sq Ft |
Similar Homes in Opelika, AL
Source: East Alabama Board of REALTORS®
MLS Number: E101439
- 3292 Hamlet Loop
- 1375 Mccoy St
- 1801 Century Blvd
- 2108 Hamilton Place N Unit 2108 Hamilton Place North
- 2000 Legacy Cir
- 1650 S Fox Run Pkwy
- 411 S 10th St
- 2050 Pepperell Pkwy
- 108 N 9th St
- 2568 E Glenn Ave
- 3200 King Ave
- 700 N 9th St
- 417 Bush Creek Rd
- 3000 Ballfields Loop
- 2106 Waverly Pkwy
- 2908 Birmingham Hwy
- 653 Owens Way
- 1289 Foxtail Ln
- 1300 Woodland Cir
- 1500 Pinehurst Dr
