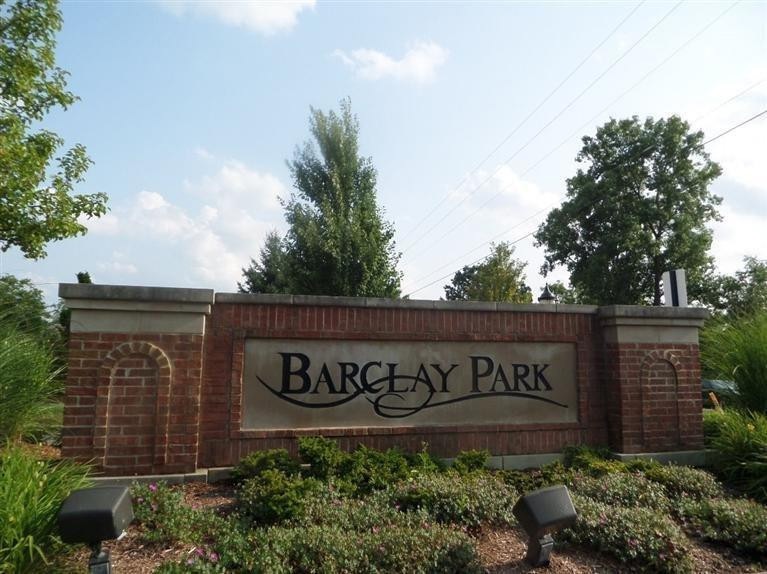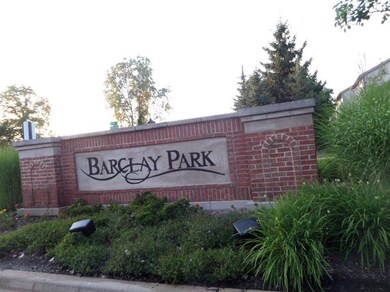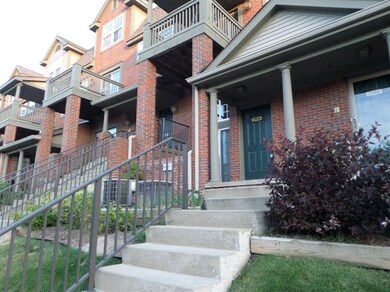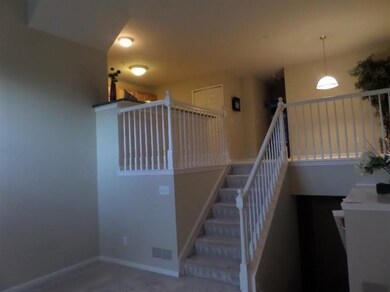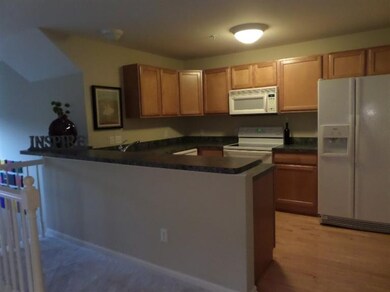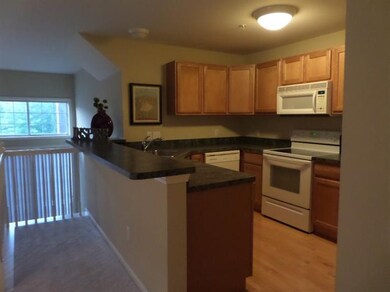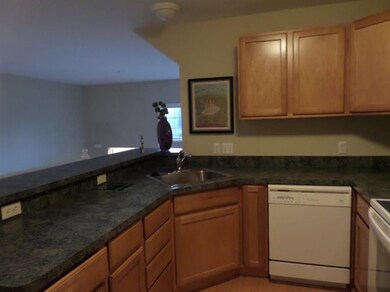
2908 Barclay Way Unit 174 Ann Arbor, MI 48105
Highlights
- Fitness Center
- Vaulted Ceiling
- Meeting Room
- Thurston Elementary School Rated A
- Tennis Courts
- Home Gym
About This Home
As of August 2015Popular Barclay Park Concord model with bonus study area and true basement. Open floor plan with cathedral ceiling and snack bar. Hardwood floors, maple cabinets and plenty of counter space in the kitchen. Two large bedrooms and two full baths plus an attached one car garage. Close to U of M north campus, research centers, hospitals, easy access to downtown, transportation and highways., Primary Bath
Last Agent to Sell the Property
Ellen Cimmino
Howard Hanna Real Estate License #6501303450 Listed on: 08/05/2015

Last Buyer's Agent
Tom Stachler
Real Estate One Inc License #6506012423

Property Details
Home Type
- Condominium
Est. Annual Taxes
- $3,527
Year Built
- Built in 2002
HOA Fees
- $170 Monthly HOA Fees
Parking
- 1 Car Attached Garage
- Garage Door Opener
Home Design
- Brick Exterior Construction
Interior Spaces
- Vaulted Ceiling
- Window Treatments
- Home Gym
- Carpet
- Partial Basement
Kitchen
- Oven
- Range
- Dishwasher
Bedrooms and Bathrooms
- 2 Bedrooms
- 2 Full Bathrooms
Laundry
- Laundry on lower level
- Washer
Schools
- Thurston Elementary School
- Clague Middle School
- Huron High School
Utilities
- Forced Air Heating and Cooling System
- Heating System Uses Natural Gas
- Cable TV Available
Additional Features
- Porch
- Sprinkler System
Community Details
Recreation
- Tennis Courts
- Community Playground
- Fitness Center
- Trails
Additional Features
- Meeting Room
Ownership History
Purchase Details
Home Financials for this Owner
Home Financials are based on the most recent Mortgage that was taken out on this home.Purchase Details
Purchase Details
Home Financials for this Owner
Home Financials are based on the most recent Mortgage that was taken out on this home.Similar Homes in Ann Arbor, MI
Home Values in the Area
Average Home Value in this Area
Purchase History
| Date | Type | Sale Price | Title Company |
|---|---|---|---|
| Warranty Deed | $187,000 | Barristers Settlement & Titl | |
| Warranty Deed | $190,000 | Central Title & Metropolitan | |
| Corporate Deed | $195,253 | William T Sheahan Title Co |
Mortgage History
| Date | Status | Loan Amount | Loan Type |
|---|---|---|---|
| Previous Owner | $154,300 | Purchase Money Mortgage | |
| Closed | $19,290 | No Value Available |
Property History
| Date | Event | Price | Change | Sq Ft Price |
|---|---|---|---|---|
| 04/26/2023 04/26/23 | Rented | $1,995 | 0.0% | -- |
| 04/26/2023 04/26/23 | Under Contract | -- | -- | -- |
| 04/17/2023 04/17/23 | For Rent | $1,995 | +10.8% | -- |
| 04/29/2021 04/29/21 | Rented | $1,800 | +0.1% | -- |
| 04/29/2021 04/29/21 | Under Contract | -- | -- | -- |
| 03/11/2021 03/11/21 | For Rent | $1,799 | +2.8% | -- |
| 04/16/2019 04/16/19 | Rented | $1,750 | -2.5% | -- |
| 04/16/2019 04/16/19 | Under Contract | -- | -- | -- |
| 03/30/2019 03/30/19 | For Rent | $1,795 | +5.9% | -- |
| 04/17/2017 04/17/17 | Rented | $1,695 | 0.0% | -- |
| 04/14/2017 04/14/17 | Under Contract | -- | -- | -- |
| 03/10/2017 03/10/17 | For Rent | $1,695 | +18.5% | -- |
| 08/31/2015 08/31/15 | Rented | $1,430 | -99.2% | -- |
| 08/31/2015 08/31/15 | Under Contract | -- | -- | -- |
| 08/19/2015 08/19/15 | Sold | $187,000 | 0.0% | $160 / Sq Ft |
| 08/18/2015 08/18/15 | For Rent | $1,590 | 0.0% | -- |
| 08/18/2015 08/18/15 | Pending | -- | -- | -- |
| 08/05/2015 08/05/15 | For Sale | $189,000 | -- | $162 / Sq Ft |
Tax History Compared to Growth
Tax History
| Year | Tax Paid | Tax Assessment Tax Assessment Total Assessment is a certain percentage of the fair market value that is determined by local assessors to be the total taxable value of land and additions on the property. | Land | Improvement |
|---|---|---|---|---|
| 2025 | $7,076 | $129,600 | $0 | $0 |
| 2024 | $5,945 | $117,400 | $0 | $0 |
| 2023 | $5,489 | $105,100 | $0 | $0 |
| 2022 | $6,696 | $115,700 | $0 | $0 |
| 2021 | $6,507 | $116,200 | $0 | $0 |
| 2020 | $6,302 | $108,300 | $0 | $0 |
| 2019 | $6,011 | $103,300 | $103,300 | $0 |
| 2018 | $5,898 | $94,900 | $0 | $0 |
| 2017 | $5,690 | $94,100 | $0 | $0 |
| 2016 | $4,427 | $89,600 | $0 | $0 |
| 2015 | $3,477 | $75,446 | $0 | $0 |
| 2014 | $3,477 | $73,089 | $0 | $0 |
| 2013 | -- | $73,089 | $0 | $0 |
Agents Affiliated with this Home
-
T
Seller's Agent in 2023
Tom Stachler
Real Estate One Inc
-
N
Buyer's Agent in 2019
No Member
Non Member Sales
-
Cathy Petchell
C
Buyer's Agent in 2017
Cathy Petchell
The Charles Reinhart Company
(734) 669-5810
-
E
Seller's Agent in 2015
Ellen Cimmino
Howard Hanna Real Estate
Map
Source: Southwestern Michigan Association of REALTORS®
MLS Number: 23061371
APN: 09-10-400-178
- 2856 Barclay Way Unit 38
- 3046 Barclay Way Unit 222
- 2756 Barclay Way Unit 77
- 2777 Barclay Way
- 3039 Barclay Way Unit 256
- 2769 Barclay Way Unit 97
- 2782 Maitland Dr
- 3099 Millbury Ln
- 2766 Maitland Dr
- 3095 Millbury Ln
- 3204 Brackley Dr
- 3078 N Spurway Dr
- 3064 N Spurway Dr
- 3092 N Spurway Dr
- 3100 Millbury Ln
- 22 Haverhill Ct
- 3105 Earlmoore Ln
- 2841 Hardwick Rd
- 2855 Hardwick Rd
- 3306 Sunton Rd
