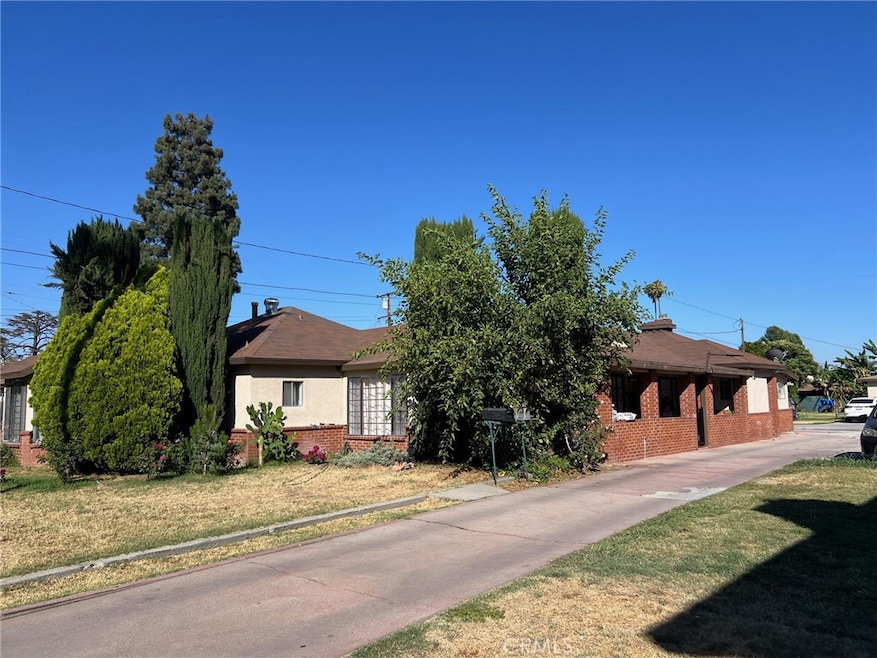2908 Cogswell Rd El Monte, CA 91732
Mountain View NeighborhoodEstimated payment $8,207/month
Highlights
- 0.5 Acre Lot
- Fireplace in Kitchen
- Private Yard
- Open Floorplan
- Valley View
- Cooling System Mounted To A Wall/Window
About This Home
Welcome to 2908–2912 Cogswell Ave — three charming triplex units located in the heart of El Monte, a highly desirable area. The front home, #2908, features 4 bedrooms and 1 bathroom with approximately 1,304 sq ft of living space. It includes a spacious tile-floored living room with a fireplace, a bright kitchen, a formal dining room with direct access to a side yard view, and a den currently used as a storage room. Enjoy your own private large front yard, a detached 2-car garage, plus 2 additional open parking spaces. The rear homes, #2910 and #2912, are side-by-side units. Each offers 1 bedroom and 1 bathroom and is approximately 862 sq ft. Both units feature an open floor plan with a spacious living room and a bright kitchen with dining area. Each unit also includes 2 open parking spaces. Situated on a rare and expansive lot of 21,887 sq ft, this property offers the potential for ADU additions (Buyer and buyer’s agent to verify). This is a great investment opportunity—live in one unit and rent out the others!
Listing Agent
High Ten Partners, Inc. Brokerage Phone: 626-833-8888 License #01122649 Listed on: 07/01/2025

Property Details
Home Type
- Multi-Family
Year Built
- Built in 1957
Lot Details
- 0.5 Acre Lot
- 1 Common Wall
- Private Yard
- Density is up to 1 Unit/Acre
Parking
- 2 Car Garage
Home Design
- Triplex
- Entry on the 1st floor
Interior Spaces
- 3,028 Sq Ft Home
- 1-Story Property
- Open Floorplan
- Entryway
- Living Room with Fireplace
- Dining Room with Fireplace
- Den with Fireplace
- Valley Views
- Fireplace in Kitchen
Flooring
- Carpet
- Tile
Bedrooms and Bathrooms
- 6 Bedrooms
- 3 Bathrooms
Laundry
- Laundry Room
- Gas And Electric Dryer Hookup
Outdoor Features
- Exterior Lighting
Utilities
- Cooling System Mounted To A Wall/Window
- Floor Furnace
Listing and Financial Details
- Tax Lot 8
- Tax Tract Number 11412
- Assessor Parcel Number 8106004008
- $1,234 per year additional tax assessments
Community Details
Overview
- 2 Buildings
- 3 Units
Building Details
- 3 Separate Electric Meters
- 3 Separate Gas Meters
- 1 Separate Water Meter
- Insurance Expense $7,500
- Trash Expense $1,500
- New Taxes Expense $11,063
- Operating Expense $13,463
- Gross Income $54,000
- Net Operating Income $48,900
Map
Home Values in the Area
Average Home Value in this Area
Tax History
| Year | Tax Paid | Tax Assessment Tax Assessment Total Assessment is a certain percentage of the fair market value that is determined by local assessors to be the total taxable value of land and additions on the property. | Land | Improvement |
|---|---|---|---|---|
| 2025 | $11,239 | $781,965 | $319,892 | $462,073 |
| 2024 | $11,239 | $766,633 | $313,620 | $453,013 |
| 2023 | $11,063 | $751,602 | $307,471 | $444,131 |
| 2022 | $10,652 | $736,866 | $301,443 | $435,423 |
| 2021 | $10,902 | $722,419 | $295,533 | $426,886 |
| 2019 | $10,575 | $700,993 | $286,768 | $414,225 |
| 2018 | $9,965 | $687,249 | $281,146 | $406,103 |
| 2016 | $9,185 | $660,565 | $270,230 | $390,335 |
| 2015 | $9,088 | $650,643 | $266,171 | $384,472 |
| 2014 | $8,908 | $637,899 | $260,958 | $376,941 |
Property History
| Date | Event | Price | List to Sale | Price per Sq Ft |
|---|---|---|---|---|
| 10/02/2025 10/02/25 | Pending | -- | -- | -- |
| 09/24/2025 09/24/25 | Off Market | $1,400,000 | -- | -- |
| 07/01/2025 07/01/25 | For Sale | $1,400,000 | 0.0% | $462 / Sq Ft |
| 07/19/2023 07/19/23 | Rented | $2,600 | +5.1% | -- |
| 07/12/2023 07/12/23 | Off Market | $2,475 | -- | -- |
| 07/10/2023 07/10/23 | Price Changed | $2,475 | +8.8% | $2 / Sq Ft |
| 06/28/2023 06/28/23 | For Rent | $2,275 | -- | -- |
Purchase History
| Date | Type | Sale Price | Title Company |
|---|---|---|---|
| Grant Deed | $550,000 | Commonwealth Land Title Co |
Mortgage History
| Date | Status | Loan Amount | Loan Type |
|---|---|---|---|
| Open | $385,000 | Purchase Money Mortgage |
Source: California Regional Multiple Listing Service (CRMLS)
MLS Number: AR25147616
APN: 8106-004-008
- 2826 Cogswell Rd Unit A-M
- 3032 Cogswell Rd
- 11937 Magnolia St Unit 18
- 2938 Allgeyer Ave
- 2730 Penn Mar Ave
- 2709 Cogswell Rd Unit B
- 2709 Cogswell Rd Unit D
- 2709 Cogswell Rd Unit A
- 2709 Cogswell Rd Unit C
- 2708 Penn Mar Ave
- 2808 Maxson Rd
- 2843 Meeker Ave
- 12127 Morehouse St
- 2821 Musgrove Ave
- 12385 Magnolia St
- 2509 Floradale Ave
- 11331 Elliott Ave Unit 21
- 2426 Leafdale Ave
- 12432 Valley Blvd
- 12203 Klingerman St






