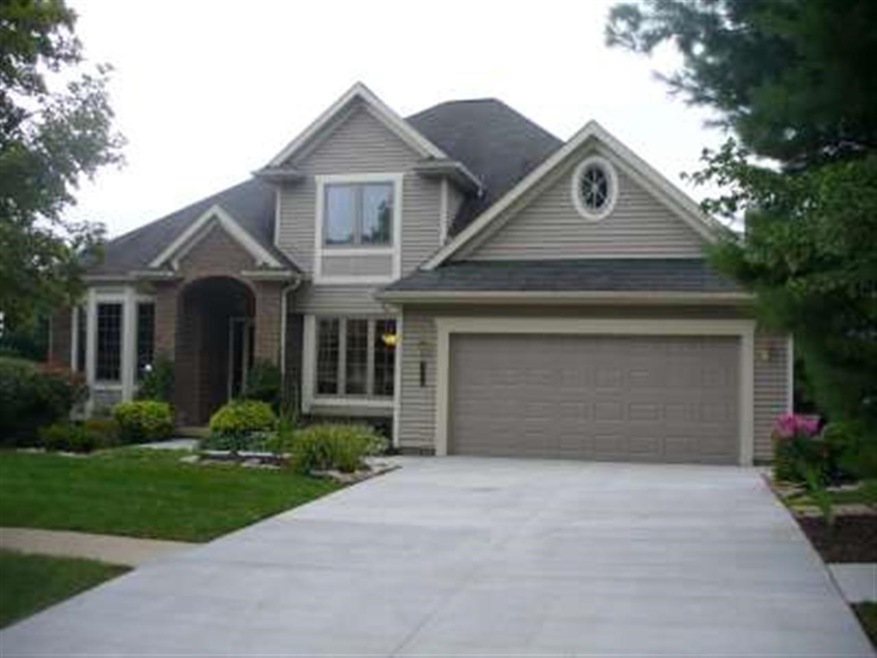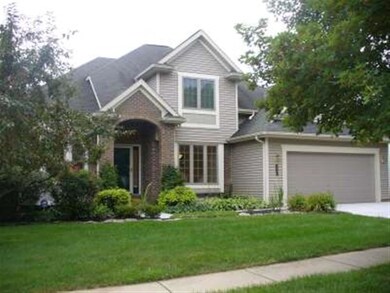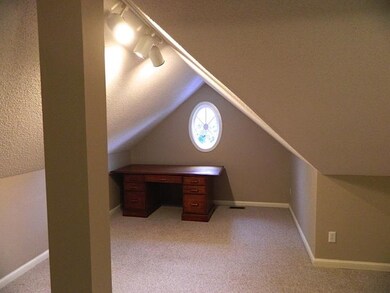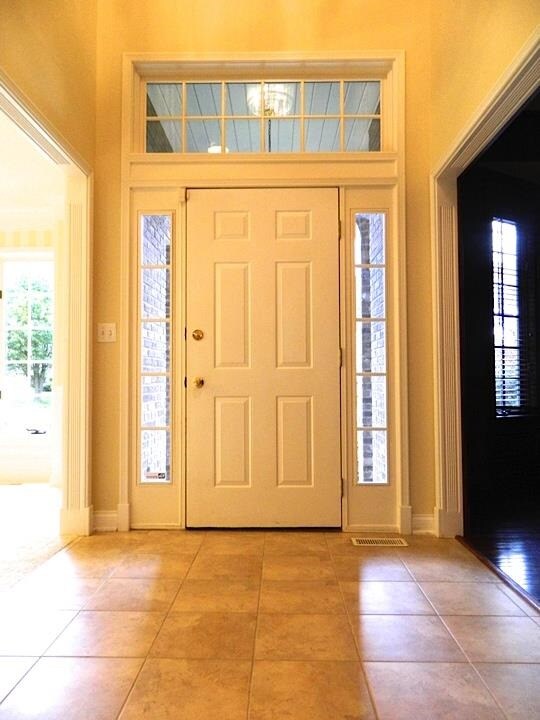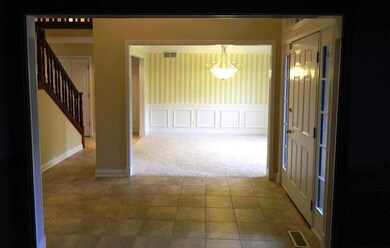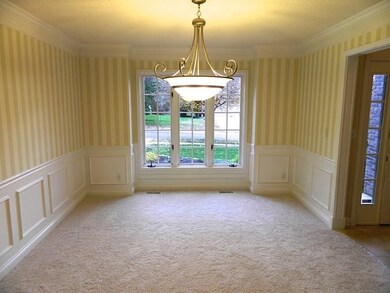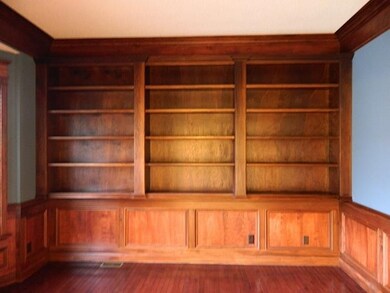2908 E Daniel St Bloomington, IN 47401
Estimated Value: $491,000 - $561,175
Highlights
- Traditional Architecture
- Cathedral Ceiling
- 2 Fireplaces
- Binford Elementary School Rated A
- Wood Flooring
- Solid Surface Countertops
About This Home
As of December 20134100+ SqFt home is a former showcase home winner & a must see! Beautifully sculpted home hosts 5BR, 3 ½ baths. The main level includes: master bedroom suite, formal dining room, living room/ parlor with gorgeous custom built-in bookshelves & hardwood floors. The kitchen boasts beautiful cherry cabinets w/ new stainless appliances & granite counter-tops. Walk through the double Andersen doors to the deck or relax in the family room with surround sound & large custom gas fireplace. The upstairs holds a large bonus room/office, 3 bedrooms & full bath. The walk out basement w/ patio boasts a mother in law suite with bedroom, full bath, 2nd laundry, kitchen & family room with fireplace & large bookshelves. Large storage rooms perfect for a growing family! New items: driveway, carpet, ceramic tile (master & upstairs bath) paint and faucets throughout, garage door and garage epoxy floor, enhanced landscaping. Includes: irrigation system, security system, invisible fence.
Property Details
Home Type
- Condominium
Est. Annual Taxes
- $3,263
Year Built
- Built in 1996
Lot Details
- 9,583
Parking
- 2 Car Attached Garage
Home Design
- Loft
- Traditional Architecture
- Poured Concrete
- Asphalt Roof
- Pier Jacks
- Asphalt
Interior Spaces
- 2-Story Property
- Built-in Bookshelves
- Cathedral Ceiling
- Ceiling Fan
- 2 Fireplaces
- Screen For Fireplace
- Insulated Windows
- Insulated Doors
- Wood Flooring
- Storage In Attic
- Home Security System
- Gas Dryer Hookup
Kitchen
- Eat-In Kitchen
- Breakfast Bar
- Solid Surface Countertops
- Disposal
Bedrooms and Bathrooms
- 5 Bedrooms
- Walk-In Closet
- Bathtub with Shower
Basement
- Walk-Out Basement
- 1 Bathroom in Basement
- 1 Bedroom in Basement
Eco-Friendly Details
- Energy-Efficient Appliances
- Energy-Efficient HVAC
Utilities
- Forced Air Heating and Cooling System
- Heating System Uses Gas
Additional Features
- Covered Patio or Porch
- Property has an invisible fence for dogs
- Suburban Location
Listing and Financial Details
- Assessor Parcel Number 53-08-11-315-034.000-009
Ownership History
Purchase Details
Purchase Details
Home Financials for this Owner
Home Financials are based on the most recent Mortgage that was taken out on this home.Purchase Details
Purchase History
| Date | Buyer | Sale Price | Title Company |
|---|---|---|---|
| Casey Paul M | -- | None Available | |
| Casey Paul M | -- | None Available | |
| Simpson Amy E | -- | None Available |
Property History
| Date | Event | Price | List to Sale | Price per Sq Ft |
|---|---|---|---|---|
| 12/13/2013 12/13/13 | Sold | $310,000 | -13.9% | $85 / Sq Ft |
| 12/08/2013 12/08/13 | Pending | -- | -- | -- |
| 09/26/2013 09/26/13 | For Sale | $359,900 | -- | $99 / Sq Ft |
Tax History Compared to Growth
Tax History
| Year | Tax Paid | Tax Assessment Tax Assessment Total Assessment is a certain percentage of the fair market value that is determined by local assessors to be the total taxable value of land and additions on the property. | Land | Improvement |
|---|---|---|---|---|
| 2024 | $8,265 | $486,800 | $82,300 | $404,500 |
| 2023 | $5,088 | $460,200 | $82,300 | $377,900 |
| 2022 | $4,770 | $430,600 | $74,800 | $355,800 |
| 2021 | $4,046 | $384,600 | $68,000 | $316,600 |
| 2020 | $3,855 | $365,400 | $68,000 | $297,400 |
| 2019 | $3,759 | $355,200 | $38,600 | $316,600 |
| 2018 | $3,707 | $349,400 | $38,600 | $310,800 |
| 2017 | $3,600 | $338,600 | $38,600 | $300,000 |
| 2016 | $3,643 | $342,200 | $38,600 | $303,600 |
| 2014 | $3,353 | $314,500 | $33,900 | $280,600 |
Map
Source: Indiana Regional MLS
MLS Number: 201314166
APN: 53-08-11-315-034.000-009
- 2811 E Geneva Cir
- 3008 S Forrester St
- 3201 E Kristen Ct
- 3430 S Forrester St
- 2542 S Spicewood Ln
- 2870 E Creeks Edge Dr
- 3593 E Saddlebrook Ln
- 2344 E Winding Brook Cir
- 3108 E Charles Ct
- 2910 E Winston St
- 2057 E Charles Ct
- 3368 S Oaklawn Cir
- 2325 E Winding Brook Ct
- 3122 E Wyndam Ct Unit 33
- 3138 E Wyndam Ct
- 3170 E Wyndam Ct
- 2811 S Atlee St
- 3225 S Coppertree Dr
- 2624 E Oaklawn Ct
- 3442 S Oaklawn Cir
- 2910 E Daniel St
- 2906 E Daniel St
- 3119 E Kensington Park Dr
- 3123 E Kensington Park Dr
- 3115 E Kensington Park Dr
- 3000 E Daniel St
- 2909 E Daniel St
- 2907 E Daniel St
- 3127 E Kensington Park Dr
- 3307 S Forrester St
- 2905 E Daniel St
- 3313 S Forrester St
- 3107 E Kensington Park Dr
- 3002 E Daniel St
- 2903 E Daniel St
- 2901 E Daniel St
- 3209 S Forrester St
- 3131 E Kensington Park Dr
- 3231 E Kensington Park Dr
