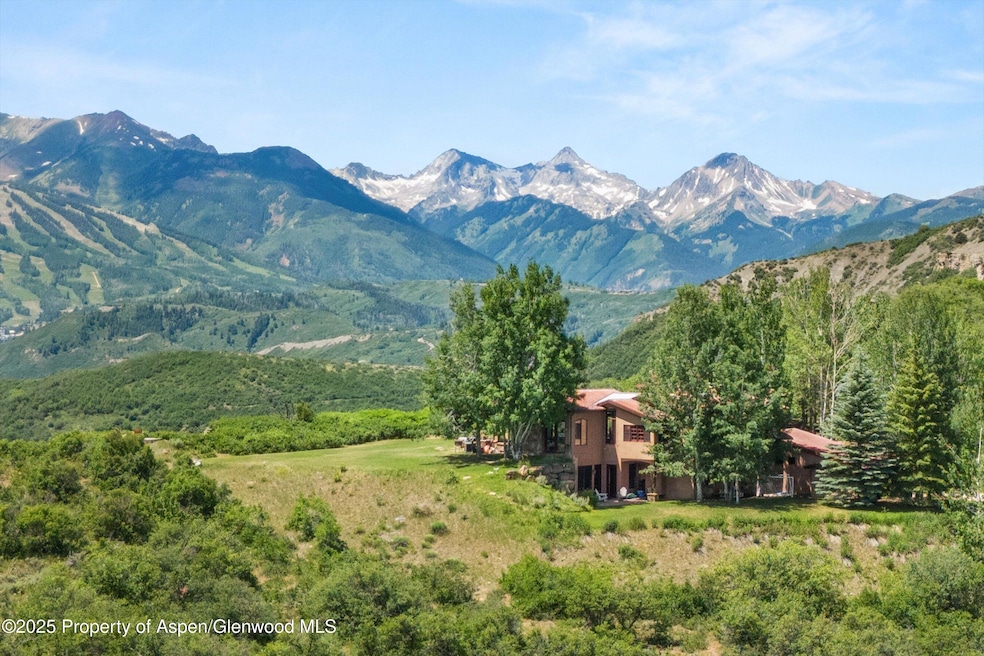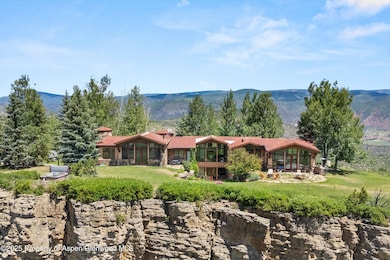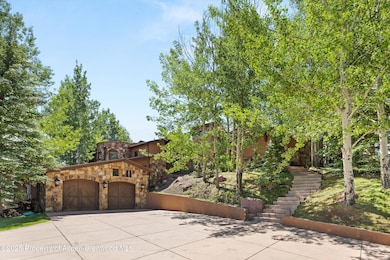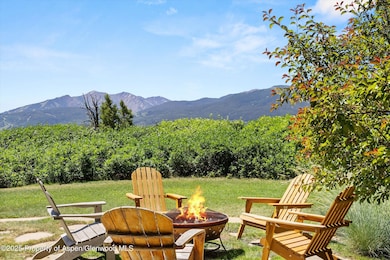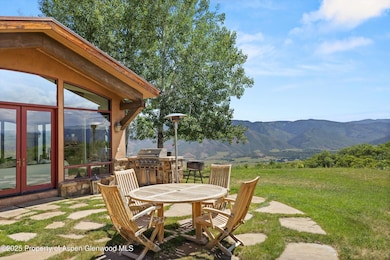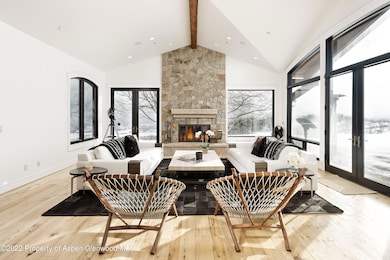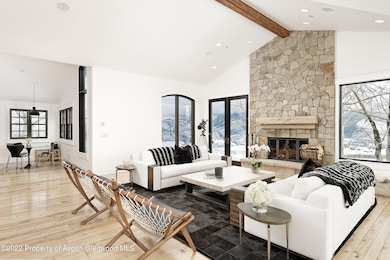Estimated payment $55,960/month
Highlights
- Horse Property
- Spa
- Steam Shower
- Aspen Middle School Rated A-
- 35 Acre Lot
- Furnished
About This Home
Enjoy the incredible panoramic views of Snowmass and the Elk Mountain Range from this stone & stucco home. Located just 15 minutes outside of the heart of Aspen and the surrounding ski resorts, this gorgeous mountaintop estate has it all—privacy, open space, and proximity to all of the highlights of the Roaring Fork Valley. Hop in the car and you are minutes from hiking, fishing, skiing as well as the shops, restaurants and cultural events in both Snowmass and Aspen. The open floor plan of the gourmet kitchen and dining room is perfect for entertaining. Large and inviting patios offer ample space for outdoor dining. Clifftop jacuzzi has views of all of the Aspen Snowmass ski mountains. All four bedrooms have ensuite bathrooms and terraces access.
Listing Agent
Christina Smith
Whipple & Brewster Real Estate Brokerage Phone: (970) 618-5930 License #FA.100092106 Listed on: 01/05/2026
Co-Listing Agent
Christie's International Real Estate Aspen Snowmass Brokerage Phone: (970) 618-5930 License #FA.100084782
Home Details
Home Type
- Single Family
Est. Annual Taxes
- $16,701
Year Built
- Built in 2002
Lot Details
- 35 Acre Lot
- Southern Exposure
- Fence is in average condition
- Landscaped
- Lot Has A Rolling Slope
- Property is in average condition
- Property is zoned AR-10, RS-30
HOA Fees
- $125 Monthly HOA Fees
Parking
- 2 Car Garage
Home Design
- Slab Foundation
- Frame Construction
- Metal Roof
- Stone Siding
- Stucco Exterior
Interior Spaces
- 5,055 Sq Ft Home
- 2-Story Property
- Furnished
- Wood Burning Fireplace
- Gas Fireplace
- Crawl Space
- Home Security System
- Laundry Room
- Property Views
Bedrooms and Bathrooms
- 4 Bedrooms
- Soaking Tub
- Steam Shower
Outdoor Features
- Spa
- Horse Property
- Patio
Location
- Mineral Rights Excluded
Utilities
- No Cooling
- Radiant Heating System
- Propane
- Water Rights Not Included
- Well
- Water Softener
- Septic System
Listing and Financial Details
- Assessor Parcel Number 264320300013
Community Details
Overview
- Association fees include contingency fund, snow removal
- Brush Creek Village Subdivision
- Property is near a preserve or public land
Recreation
- Snow Removal
Map
Home Values in the Area
Average Home Value in this Area
Tax History
| Year | Tax Paid | Tax Assessment Tax Assessment Total Assessment is a certain percentage of the fair market value that is determined by local assessors to be the total taxable value of land and additions on the property. | Land | Improvement |
|---|---|---|---|---|
| 2024 | $14,519 | $486,320 | $106,400 | $379,920 |
| 2023 | $16,701 | $493,740 | $108,020 | $385,720 |
| 2022 | $10,942 | $289,890 | $104,250 | $185,640 |
| 2021 | $11,077 | $298,230 | $107,250 | $190,980 |
| 2020 | $10,162 | $271,370 | $107,250 | $164,120 |
| 2019 | $10,162 | $271,370 | $107,250 | $164,120 |
| 2018 | $10,125 | $273,270 | $108,000 | $165,270 |
| 2017 | $9,370 | $271,040 | $108,000 | $163,040 |
| 2016 | $8,326 | $243,140 | $79,600 | $163,540 |
| 2015 | $7,926 | $243,140 | $79,600 | $163,540 |
| 2014 | $7,593 | $229,570 | $79,600 | $149,970 |
Property History
| Date | Event | Price | List to Sale | Price per Sq Ft |
|---|---|---|---|---|
| 01/05/2026 01/05/26 | For Sale | $10,600,000 | 0.0% | $2,097 / Sq Ft |
| 12/31/2025 12/31/25 | Off Market | $10,600,000 | -- | -- |
| 10/08/2025 10/08/25 | Price Changed | $10,600,000 | -10.2% | $2,097 / Sq Ft |
| 07/09/2025 07/09/25 | For Sale | $11,800,000 | -- | $2,334 / Sq Ft |
Purchase History
| Date | Type | Sale Price | Title Company |
|---|---|---|---|
| Warranty Deed | $4,175,000 | Attorneys Title Agency | |
| Interfamily Deed Transfer | -- | -- |
Source: Aspen Glenwood MLS
MLS Number: 189116
APN: R003146
- 2345 Juniper Hill Dr
- 1711 Juniper Hill Dr
- 1560 Medicine Bow Rd
- 120 Turtle Cove
- 450 Solar Way
- 83 Sagebrush Ln
- 225 Solar Way
- 1167 Juniper Hill Rd
- 701 Brush Creek Rd
- 30 Smith Hill Way
- 57 Saddleback Ln
- 26 Twining Flats Rd
- 8389 Upper River Rd
- 146 Spur Ridge Ln
- 800 Oak Ridge Rd
- 256 Twining Flats Rd
- 324 Twining Flats Rd
- TBD Twining Flats Rd
- 623 Oak Ridge Rd
- 730 Twining Flats Rd
- 2227 Juniper Hill Rd
- 1960 Juniper Hill Dr
- 2020 Juniper Hill Dr
- 650 Pioneer Springs Ranch Rd
- 580 Medicine Bow Rd
- 244 Medicine Bow Rd
- 400 Medicine Bow Rd
- 540 Upper Ranch Rd
- 652 Upper Ranch Rd
- 124 Trail Rider Ln
- 875 Horse Ranch Dr
- 888 Horse Ranch Dr
- 47 Mustang Cir
- 188 Branding Ln
- 301 Liberty Ln
- 101 Byers Ct
- 365 Branding Ln
- 1100 McLain Flats Rd
- 770 Twining Flats Rd
- 836 Sinclair Rd
Ask me questions while you tour the home.
