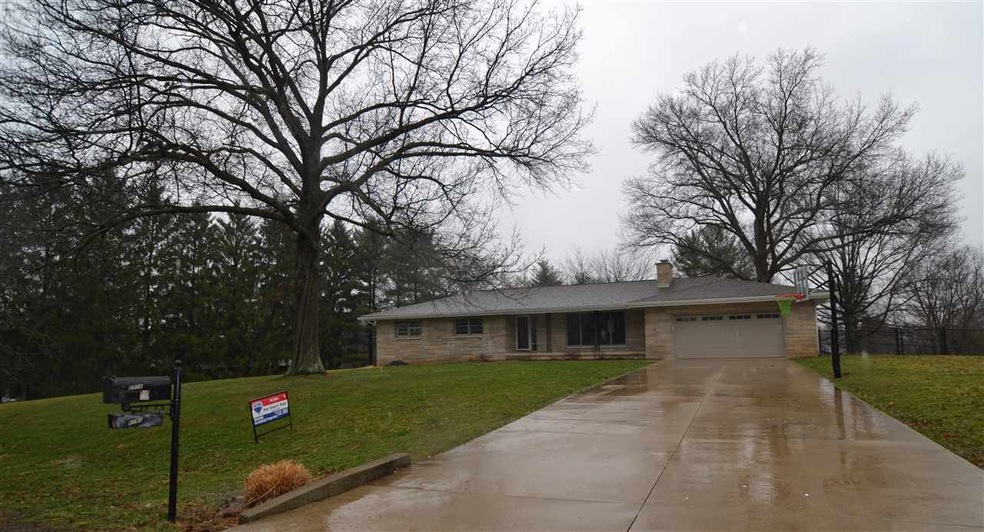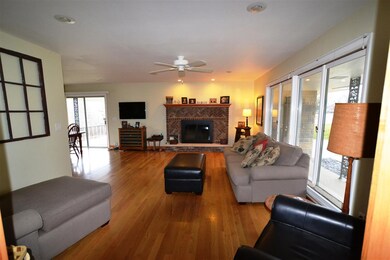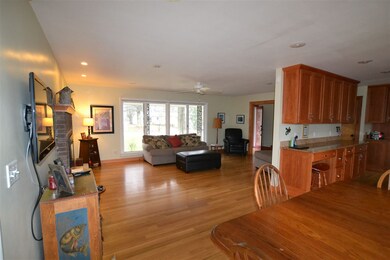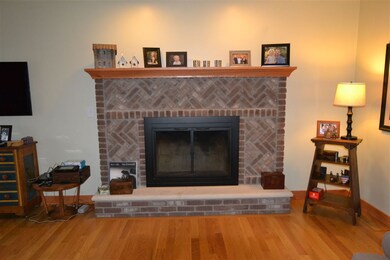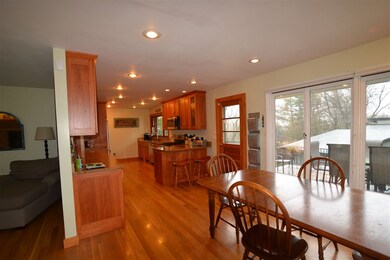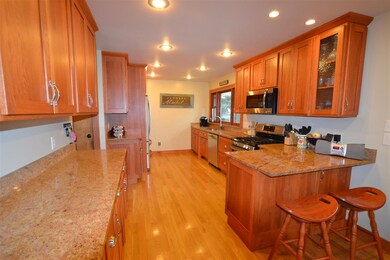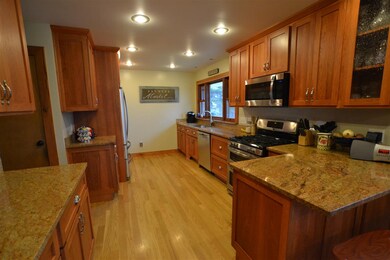2908 N Bankers Dr Bloomington, IN 47408
Blue Ridge NeighborhoodEstimated Value: $456,000 - $514,000
Highlights
- Primary Bedroom Suite
- Ranch Style House
- Corner Lot
- Marlin Elementary School Rated A
- Wood Flooring
- Stone Countertops
About This Home
As of April 2016Beautiful limestone ranch over walk-out basement located on a quiet street in Blue Ridge Estates. This 3 bedroom ranch with 2 baths, has been totally updated. As you enter the front door you will notice the quality craftsmanship throughout the home. The main level has beautiful oak hard wood floors throughout. The kitchen has been totally updated with Amish custom hickory cabinets, granite counter tops and all stainless appliances. Entering the front door you will step into the foyer and to your right is a huge living room with a large window and fireplace which is very open to the dining and kitchen. These areas have access to back and side covered patios via sliding glass doors. Down the hall from the living space are 3 large bedrooms. One being a master suite with totally updated bathroom with heated floors, travertine tile, marble counter, and tile shower. The full hall bath has been remodeled as well with a tile shower and caesarstone counter. Added bonuses are 2 car attached garage large rec room with laundry area in walkout basement (with new paint, carpet and lighting) and fenced side yard. All appliances, including washer and dryer, are included. Don't miss this beauty!!
Home Details
Home Type
- Single Family
Est. Annual Taxes
- $2,243
Year Built
- Built in 1962
Lot Details
- 0.46 Acre Lot
- Partially Fenced Property
- Chain Link Fence
- Corner Lot
Parking
- 2 Car Attached Garage
- Garage Door Opener
- Driveway
Home Design
- Ranch Style House
- Asphalt Roof
- Limestone
Interior Spaces
- Ceiling Fan
- Entrance Foyer
- Living Room with Fireplace
- Formal Dining Room
- Storm Doors
Kitchen
- Breakfast Bar
- Stone Countertops
- Disposal
Flooring
- Wood
- Carpet
- Tile
Bedrooms and Bathrooms
- 3 Bedrooms
- Primary Bedroom Suite
- 2 Full Bathrooms
- Bathtub with Shower
- Separate Shower
Partially Finished Basement
- Walk-Out Basement
- Exterior Basement Entry
- Block Basement Construction
- Crawl Space
Utilities
- Forced Air Heating and Cooling System
- Heating System Uses Gas
Additional Features
- Energy-Efficient Windows
- Covered Patio or Porch
- Suburban Location
Listing and Financial Details
- Assessor Parcel Number 53-05-21-302-055.000-005
Ownership History
Purchase Details
Home Financials for this Owner
Home Financials are based on the most recent Mortgage that was taken out on this home.Purchase Details
Home Financials for this Owner
Home Financials are based on the most recent Mortgage that was taken out on this home.Home Values in the Area
Average Home Value in this Area
Purchase History
| Date | Buyer | Sale Price | Title Company |
|---|---|---|---|
| Higgins Harold Scott | -- | None Available | |
| King Kane T | -- | None Available |
Mortgage History
| Date | Status | Borrower | Loan Amount |
|---|---|---|---|
| Open | Higgins Harold S | $131,168 | |
| Open | Higgins Harold S | $232,000 | |
| Closed | Higgins Harold Scott | $172,000 | |
| Previous Owner | King Kane T | $187,900 | |
| Previous Owner | King Kane T | $188,100 |
Property History
| Date | Event | Price | Change | Sq Ft Price |
|---|---|---|---|---|
| 04/22/2016 04/22/16 | Sold | $290,000 | 0.0% | $127 / Sq Ft |
| 04/22/2016 04/22/16 | Pending | -- | -- | -- |
| 03/10/2016 03/10/16 | For Sale | $289,900 | -- | $127 / Sq Ft |
Tax History Compared to Growth
Tax History
| Year | Tax Paid | Tax Assessment Tax Assessment Total Assessment is a certain percentage of the fair market value that is determined by local assessors to be the total taxable value of land and additions on the property. | Land | Improvement |
|---|---|---|---|---|
| 2024 | $4,847 | $436,300 | $111,200 | $325,100 |
| 2023 | $4,761 | $432,700 | $111,200 | $321,500 |
| 2022 | $4,221 | $382,100 | $95,800 | $286,300 |
| 2021 | $3,459 | $329,400 | $81,600 | $247,800 |
| 2020 | $3,213 | $305,300 | $71,000 | $234,300 |
| 2019 | $3,166 | $299,900 | $53,300 | $246,600 |
| 2018 | $3,028 | $286,300 | $53,300 | $233,000 |
| 2017 | $2,836 | $267,700 | $49,700 | $218,000 |
| 2016 | $2,309 | $226,600 | $49,700 | $176,900 |
| 2014 | $2,243 | $216,600 | $49,700 | $166,900 |
Map
Source: Indiana Regional MLS
MLS Number: 201609521
APN: 53-05-21-302-055.000-005
- 443 E Blue Ridge Dr
- 317 E Rusgan Dr
- 3019 N Ramble Rd W
- 3121 N Ramble Rd W
- 3264 N Ramble Rd W
- 2704 N Skyline Dr
- 2330 N Fritz Dr
- 3702 W Parkview Dr
- 3421 N Windcrest Dr
- 2803 N Browncliff Ln
- 4319 N Overlook Ln
- 3231 N Valleyview Dr
- 3915 N Kinser Pike
- 614 E Audubon Dr
- 609 E Audubon Dr
- 901 W Gourley Pike
- 1143 W Sugarberry Ct
- 422 W Northlane Dr
- 3522 N Hackberry St
- 3526 N Hackberry St
- 437 E Blue Ridge Dr
- 2922 N Bankers Dr
- 2292 N Bankers Dr
- 2936 N Bankers Dr
- 2919 N Bankers Dr
- 440 E Blue Ridge Dr
- 2905 N Bankers Dr
- 2911 N Bankers Dr
- 421 E Blue Ridge Dr
- 2917 N Ramble Rd E
- 426 E Blue Ridge Dr
- 451 E Blue Ridge Dr
- 2950 N Bankers Dr
- 2927 N Bankers Dr
- 2925 N Ramble Rd E
- 2935 N Bankers Dr
- 407 E Blue Ridge Dr
- 2956 N Bankers Dr
- 325 E Blue Ridge Dr
- 2945 N Bankers Dr
