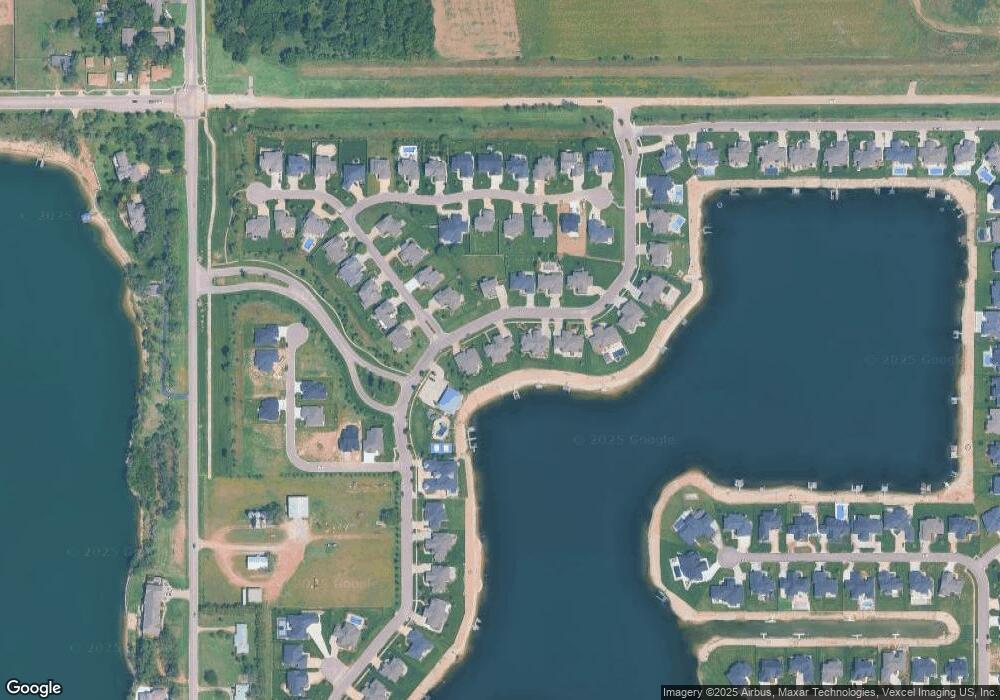2908 N Curtis St Unit Model Wichita, KS 67205
Delano Township NeighborhoodEstimated Value: $757,487 - $770,000
5
Beds
4
Baths
3,760
Sq Ft
$203/Sq Ft
Est. Value
About This Home
This home is located at 2908 N Curtis St Unit Model, Wichita, KS 67205 and is currently estimated at $763,744, approximately $203 per square foot. 2908 N Curtis St Unit Model is a home located in Sedgwick County with nearby schools including Vermillion Elementary School, Maize South Elementary School, and Pray-Woodman Elementary.
Ownership History
Date
Name
Owned For
Owner Type
Purchase Details
Closed on
Aug 13, 2018
Sold by
H & H Homebuilders Inc
Bought by
Murphy Dary G and Murphy Cula K
Current Estimated Value
Home Financials for this Owner
Home Financials are based on the most recent Mortgage that was taken out on this home.
Original Mortgage
$343,000
Interest Rate
4.5%
Mortgage Type
New Conventional
Create a Home Valuation Report for This Property
The Home Valuation Report is an in-depth analysis detailing your home's value as well as a comparison with similar homes in the area
Home Values in the Area
Average Home Value in this Area
Purchase History
| Date | Buyer | Sale Price | Title Company |
|---|---|---|---|
| Murphy Dary G | -- | Security 1St Title |
Source: Public Records
Mortgage History
| Date | Status | Borrower | Loan Amount |
|---|---|---|---|
| Open | Murphy Dary G | $343,000 |
Source: Public Records
Tax History Compared to Growth
Tax History
| Year | Tax Paid | Tax Assessment Tax Assessment Total Assessment is a certain percentage of the fair market value that is determined by local assessors to be the total taxable value of land and additions on the property. | Land | Improvement |
|---|---|---|---|---|
| 2025 | $11,976 | $86,251 | $20,390 | $65,861 |
| 2023 | $11,976 | $77,004 | $14,352 | $62,652 |
| 2022 | $11,279 | $70,334 | $13,547 | $56,787 |
| 2021 | $11,195 | $70,035 | $12,121 | $57,914 |
| 2020 | $11,194 | $70,035 | $12,121 | $57,914 |
| 2019 | $9,227 | $66,424 | $12,121 | $54,303 |
| 2018 | $7,618 | $62,074 | $10,925 | $51,149 |
| 2017 | $990 | $0 | $0 | $0 |
Source: Public Records
Map
Nearby Homes
- 2908 N Gulf Breeze St
- Woodside Plan at Sandcrest
- Gulf Breeze Plan at Sandcrest
- 2791 N Curtis Ct
- 2799 N Curtis Ct
- 5407 W 26th Ct N
- 5451 W 26th Ct
- 5455 W 26th Ct N
- Lot 9 Blk 1 Emerald Bay 5th Addition
- 4670 W Emerald Bay Ct
- 4646 W Emerald Bay Ct
- Lot 4 Blk 1 Emerald Bay 5th Addition
- 2583 N Doris Ct
- Lot 1 Blk 1 Emerald Bay 5th Addition
- 2412 N Doris Cir
- 4622 W Emerald Bay Ct
- Lot 13 Blk 1 Emerald Bay 5th Addition
- 4835 W Brisco St
- 2517 N Paradise St
- 2522 N Paradise Ct
- 2908 N Curtis St
- 2908 N Curtis St
- 2904 N Curtis St
- 2904 N Curtis St Unit Model
- 2904 N Curtis St Unit Model
- 2912 N Curtis St
- 2902 N Gulf Breeze St
- 2913 N Curtis St
- 2916 N Curtis St
- 2903 N Gulf Breeze St Unit 2903 N Gulf Breeze S
- 2903 N Gulf Breeze St
- 2904 N Gulf Breeze St
- 2917 N Curtis St
- 2909 N Gulf Breeze St
- 2920 N Curtis St
- 2921 N Curtis St
- 2915 N Gulf Breeze Cir
- 2920 N Gulf Breeze Ct
- 2908 Gulf Breeze St
- 2924 Gulf Breeze Ct
