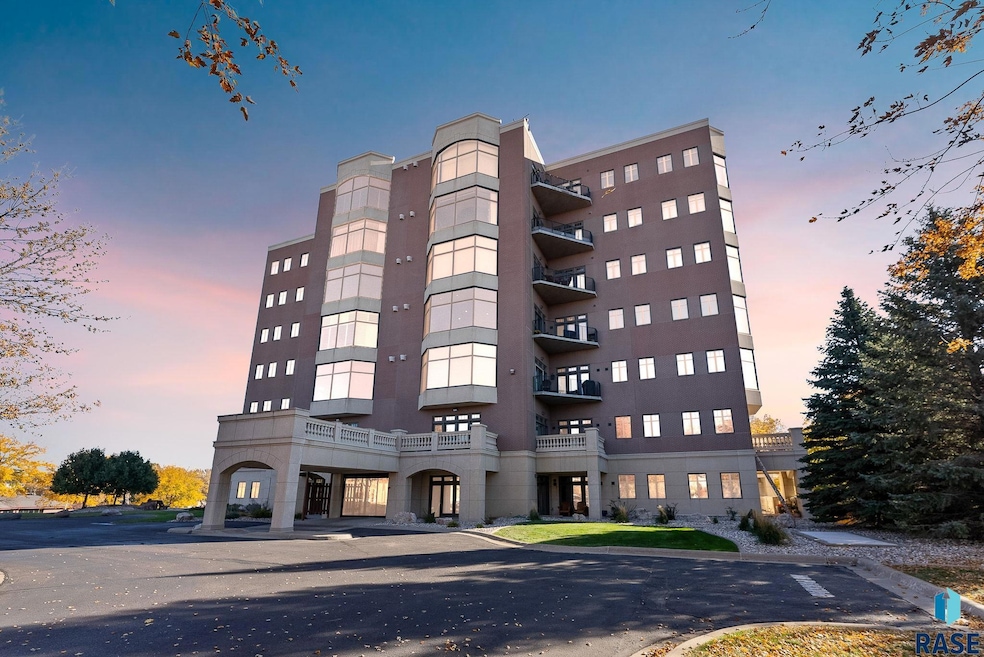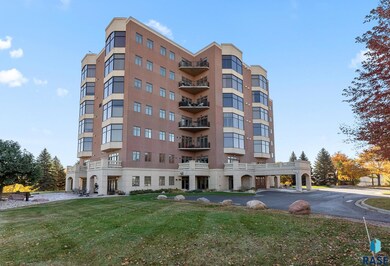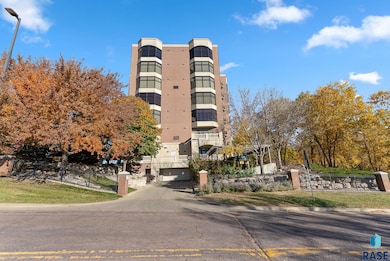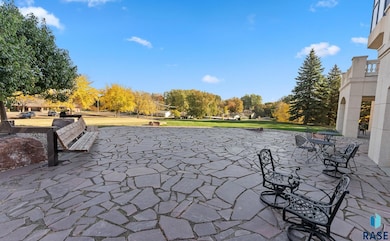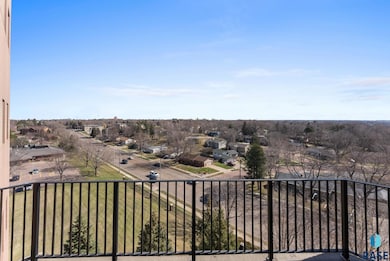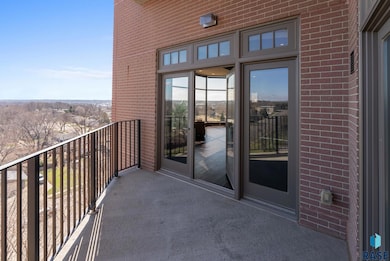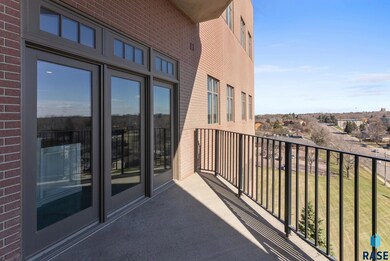Vista Towers Conodminiums 2908 W 37th Cir Unit 504 Sioux Falls, SD 57105
Northwest Sioux Falls NeighborhoodEstimated payment $6,079/month
Highlights
- Fitness Center
- Wood Flooring
- Covered Patio or Porch
- Ranch Style House
- Community Center
- Formal Dining Room
About This Home
What isn't custom in this immaculate 5th story condo? Owner has spared no expense with irreplaceable touches to seemingly every inch of this one of a kind condo boasting amazing views of the city through the expansive floor to ceiling windows. Hard to miss the artisan epoxy floors, and one of a kind elk antler chandelier as you enter. In the living area you'll find a custom fire place with hand crafted iron accents, this room flows out to the covered balcony. Moving to the kitchen you'll find a hidden walk-in pantry, one of a kind granite countertops, induction cook top, double oven, under & in cabinet lighting. Down the hallway there are large barn doors for room number 1, tray ceilings throughout and designer stonework accents. Within the main suite is a expansive walk-in closet and beautiful city views. Also within the master suite is a private bathroom, pristine floor to ceiling tiled walk in shower, whirlpool tub, and a dual vanity with hammered copper sinks. The exceptional, made to order furniture collection is negotiable. Truly a one of a kind condo. Icluded ammentites are a 24/7 fitness center, club room, guest suite, underground parking and more.
Property Details
Home Type
- Condominium
Est. Annual Taxes
- $9,578
Year Built
- Built in 2008
Parking
- 2 Car Garage
Home Design
- Ranch Style House
- Flat Roof Shape
- Brick Exterior Construction
Interior Spaces
- 2,603 Sq Ft Home
- Tray Ceiling
- Gas Fireplace
- Formal Dining Room
Kitchen
- Microwave
- Dishwasher
- Disposal
Flooring
- Wood
- Tile
Bedrooms and Bathrooms
- 2 Bedrooms
Laundry
- Laundry on main level
- Dryer
- Washer
Schools
- Laura Wilder Elementary School
- Edison Middle School
- Roosevelt High School
Additional Features
- Covered Patio or Porch
- City Lot
- Heating System Uses Natural Gas
Community Details
Overview
- Property has a Home Owners Association
- Vista Park Addn Subdivision
Amenities
- Community Center
Recreation
- Snow Removal
Map
About Vista Towers Conodminiums
Home Values in the Area
Average Home Value in this Area
Property History
| Date | Event | Price | List to Sale | Price per Sq Ft |
|---|---|---|---|---|
| 05/19/2025 05/19/25 | For Sale | $999,999 | -- | $384 / Sq Ft |
Source: REALTOR® Association of the Sioux Empire
MLS Number: 22503738
- 2908 W 37th Cir Unit 703
- 3009 S Williams Ave
- 2804 W 39th St
- 2913 S Ridgeview Way
- 3201 W Rivers Edge Way
- 3205 S Lincoln Ave
- 2601 W 33rd St
- 2709 S Elmwood Ave
- 2600 S Lincoln Ave
- 1 S Le Chateau Place
- 2604 W 31st St
- 2909 S Jefferson Ave
- 3101 S Jefferson Ave
- 2208 W 33rd St
- 3103 S Western Ave
- 2304 S Holly Ave
- 2010 W 33rd St
- 3005 S Hawthorne Ave
- 3021 S Hawthorne Ave
- 2013 S Jefferson Ave
- 2601 S Kiwanis Ave
- 2809 W 33rd St
- 2505 S Kiwanis Ave Unit 246
- 2904 W 33rd St
- 2912 S Louise Ave
- 3430 S Sheldon Ln
- 3700 S Golden Creek Place
- 3900 S Carnegie Cir
- 1905 W 42nd St
- 3600 S Willow Ave
- 2405 S Glendale Ave
- 3505 S West Ave Unit 8
- 4008 S Louise Ave
- 3515 S West Ave Unit 2
- 3300 W 53rd St
- 4605 W 39th St
- 4709 S Oxbow Ave
- 2010 W 22nd St
- 4100 W Valhalla Blvd
- 4700 S Baha Ave
