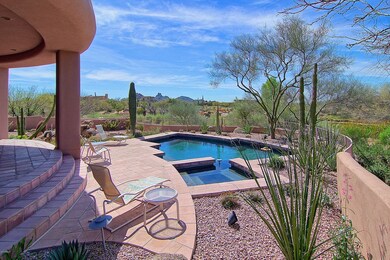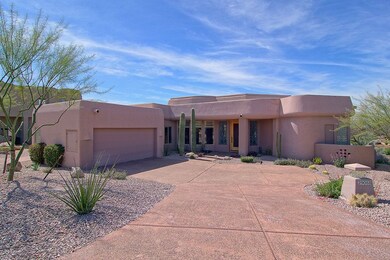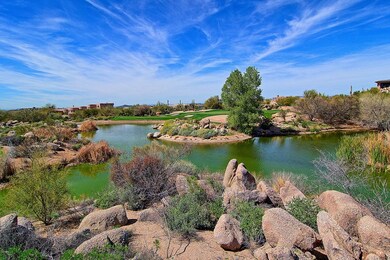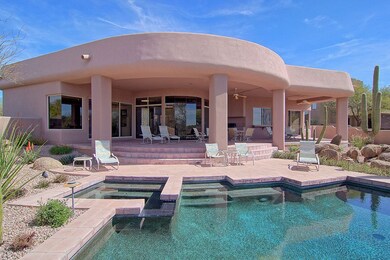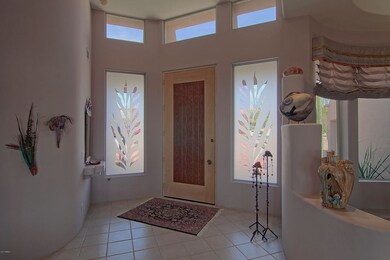
29088 N 107th Way Scottsdale, AZ 85262
Troon North NeighborhoodHighlights
- On Golf Course
- Gated with Attendant
- City Lights View
- Sonoran Trails Middle School Rated A-
- Heated Spa
- Santa Fe Architecture
About This Home
As of December 2020Spectacular golf course lot overlooking the green & lake of the par 3, 16th hole of the Pinnacle Course at Candlewood Estates in Troon North! This immaculately kept 3 bed, 3 full bath original-owner home welcomes you w/ its spacious great room w/ built-in bar & fireplace, soaring ceilings, butt-glass windows, separate dining room, & tons of natural light. Large modern kitchen with gorgeous granite counters, eat-in area, subzero fridge, & desk w/killer views. Home boasts split-floor plan featuring large master-suite w/ huge walk-in closet, master bath w/ soaking tub & snail shower along w/ two private guest bedrooms. Relax in your own backyard oasis with sparkling pool & spa, built-in barbecue & newer low maintenance desert landscaping. This amazing view lot & great floor plan are rare! desert landscaping all with those killer sunsets and views of Pinnacle Peak, lake and the ? hole of Troon North. Enjoy all Troon North has to offer from golf or hiking & biking in Brown's Ranch and Tom's Thumb Trailhead just minutes away.
Home Details
Home Type
- Single Family
Est. Annual Taxes
- $4,866
Year Built
- Built in 1995
Lot Details
- 0.4 Acre Lot
- On Golf Course
- Private Streets
- Desert faces the front and back of the property
- Wrought Iron Fence
- Front Yard Sprinklers
- Sprinklers on Timer
HOA Fees
Parking
- 3 Car Garage
- Garage Door Opener
Property Views
- City Lights
- Mountain
Home Design
- Santa Fe Architecture
- Wood Frame Construction
- Foam Roof
- Stucco
Interior Spaces
- 3,128 Sq Ft Home
- 1-Story Property
- Wet Bar
- Ceiling Fan
- 1 Fireplace
Kitchen
- Eat-In Kitchen
- Built-In Microwave
- Kitchen Island
- Granite Countertops
Flooring
- Carpet
- Tile
Bedrooms and Bathrooms
- 3 Bedrooms
- Primary Bathroom is a Full Bathroom
- 3 Bathrooms
- Dual Vanity Sinks in Primary Bathroom
- Hydromassage or Jetted Bathtub
- Bathtub With Separate Shower Stall
Pool
- Heated Spa
- Play Pool
Outdoor Features
- Covered patio or porch
Schools
- Desert Sun Academy Elementary School
- Sonoran Trails Middle School
- Cactus Shadows High School
Utilities
- Refrigerated Cooling System
- Zoned Heating
- Cable TV Available
Listing and Financial Details
- Tax Lot 47
- Assessor Parcel Number 216-73-200
Community Details
Overview
- Association fees include ground maintenance, street maintenance, trash
- First Service Reside Association, Phone Number (480) 551-4300
- Troon North Association, Phone Number (480) 551-4300
- Association Phone (480) 551-4300
- Built by Custom
- Candlewood Estates At Troon North Unit 3 Subdivision
Recreation
- Golf Course Community
- Community Playground
- Bike Trail
Security
- Gated with Attendant
Ownership History
Purchase Details
Home Financials for this Owner
Home Financials are based on the most recent Mortgage that was taken out on this home.Purchase Details
Home Financials for this Owner
Home Financials are based on the most recent Mortgage that was taken out on this home.Purchase Details
Similar Homes in Scottsdale, AZ
Home Values in the Area
Average Home Value in this Area
Purchase History
| Date | Type | Sale Price | Title Company |
|---|---|---|---|
| Warranty Deed | $1,950,000 | First Arizona Title Agency | |
| Warranty Deed | $760,000 | First Arizona Title Agency L | |
| Interfamily Deed Transfer | -- | None Available |
Property History
| Date | Event | Price | Change | Sq Ft Price |
|---|---|---|---|---|
| 12/29/2020 12/29/20 | Sold | $1,950,000 | -4.8% | $444 / Sq Ft |
| 09/29/2020 09/29/20 | For Sale | $2,049,000 | +169.6% | $467 / Sq Ft |
| 09/15/2017 09/15/17 | Sold | $760,000 | -4.9% | $243 / Sq Ft |
| 04/27/2017 04/27/17 | Price Changed | $799,000 | -3.2% | $255 / Sq Ft |
| 04/13/2017 04/13/17 | Price Changed | $825,000 | -2.9% | $264 / Sq Ft |
| 03/06/2017 03/06/17 | For Sale | $850,000 | -- | $272 / Sq Ft |
Tax History Compared to Growth
Tax History
| Year | Tax Paid | Tax Assessment Tax Assessment Total Assessment is a certain percentage of the fair market value that is determined by local assessors to be the total taxable value of land and additions on the property. | Land | Improvement |
|---|---|---|---|---|
| 2025 | $4,342 | $78,836 | -- | -- |
| 2024 | $4,153 | $75,082 | -- | -- |
| 2023 | $4,153 | $130,200 | $26,040 | $104,160 |
| 2022 | $4,000 | $99,100 | $19,820 | $79,280 |
| 2021 | $4,344 | $95,380 | $19,070 | $76,310 |
| 2020 | $4,850 | $70,210 | $14,040 | $56,170 |
| 2019 | $4,904 | $69,700 | $13,940 | $55,760 |
| 2018 | $4,793 | $66,710 | $13,340 | $53,370 |
| 2017 | $4,888 | $69,460 | $13,890 | $55,570 |
| 2016 | $4,866 | $65,570 | $13,110 | $52,460 |
| 2015 | $4,602 | $62,160 | $12,430 | $49,730 |
Agents Affiliated with this Home
-
Barbara Lane

Seller's Agent in 2020
Barbara Lane
Realty One Group
(480) 584-3311
1 in this area
27 Total Sales
-
Gabi Becker

Seller Co-Listing Agent in 2020
Gabi Becker
Russ Lyon Sotheby's International Realty
(602) 502-1328
1 in this area
15 Total Sales
-
Heidi Wilke

Buyer's Agent in 2020
Heidi Wilke
Keller Williams Realty Sonoran Living
(480) 767-3000
3 in this area
32 Total Sales
-
Jamie Wilke

Buyer Co-Listing Agent in 2020
Jamie Wilke
Keller Williams Realty Sonoran Living
(480) 707-7433
3 in this area
20 Total Sales
-
Chris Usher

Seller's Agent in 2017
Chris Usher
eXp Realty
(480) 861-6624
4 in this area
126 Total Sales
-
Darren Tackett

Seller Co-Listing Agent in 2017
Darren Tackett
eXp Realty
(602) 622-1226
7 in this area
286 Total Sales
Map
Source: Arizona Regional Multiple Listing Service (ARMLS)
MLS Number: 5574181
APN: 216-73-200
- 10795 E Sutherland Way
- 29218 N 107th Way
- 29308 N 108th Place
- 29360 N 108th Place
- 29360 N 108th Place Unit 182
- 29412 N 108th Place
- 28754 N 107th St
- 10901 E Quarry Trail
- 10542 E Skinner Dr
- 10531 E Cinder Cone Trail
- 29121 N 105th St
- 10914 E Cinder Cone Trail
- 10922 E Cinder Cone Trail Unit 173
- 10493 E Skinner Dr Unit 69
- 29599 N 106th Place
- 28626 N 108th Way
- 29646 N 109th Place Unit 128
- 29645 N 109th Place Unit 133
- 10420 E Morning Vista Ln
- 10629 E Troon Dr N

