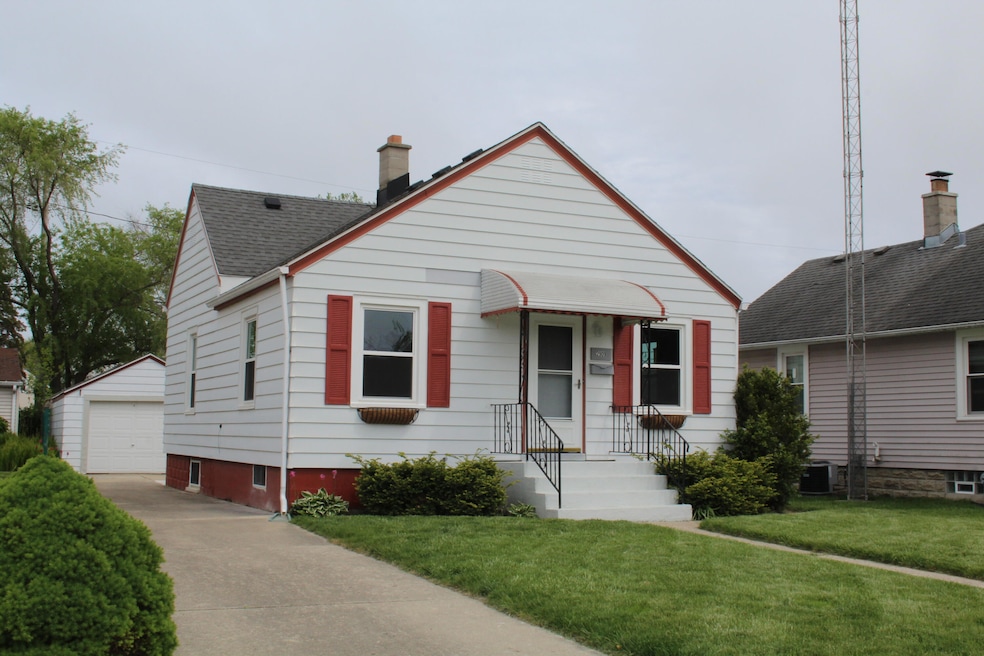
2909 23rd Ave Kenosha, WI 53140
Grant NeighborhoodHighlights
- Cape Cod Architecture
- 1.5 Car Detached Garage
- 1-Story Property
- Property is near public transit
- Patio
- Forced Air Heating System
About This Home
As of July 2025Charming North Side Single-Family Home Welcome to this beautifully updated 3-bedroom, 1.5-bath home nestled in a quiet and friendly North Side neighborhood. Step inside to find fresh paint, new flooring, and updated windows throughout, creating a bright and inviting atmosphere. The home features: Three bedrooms, One full and one half bath, both recently updated, Modern finishes throughout the living spaces. Step out the back door to a large patio, perfect for summer gatherings, outdoor dining, or relaxing evenings. The 1.5-car detached garage offers ample space for your vehicle, tools, or recreational gear. As a bonus, enjoy a generously sized backyardideal for gardening, play, or entertaining. This move-in-ready home is a must-see!
Last Agent to Sell the Property
Coldwell Banker Realty License #55927-90 Listed on: 05/20/2025

Home Details
Home Type
- Single Family
Est. Annual Taxes
- $2,065
Parking
- 1.5 Car Detached Garage
- Driveway
Home Design
- Cape Cod Architecture
Interior Spaces
- 1-Story Property
- Basement Fills Entire Space Under The House
Bedrooms and Bathrooms
- 3 Bedrooms
Laundry
- Dryer
- Washer
Schools
- Harvey Elementary School
- Bullen Middle School
- Bradford High School
Utilities
- Forced Air Heating System
- Heating System Uses Natural Gas
- High Speed Internet
Additional Features
- Patio
- 5,663 Sq Ft Lot
- Property is near public transit
Listing and Financial Details
- Assessor Parcel Number 0722224488002
Ownership History
Purchase Details
Purchase Details
Similar Homes in Kenosha, WI
Home Values in the Area
Average Home Value in this Area
Purchase History
| Date | Type | Sale Price | Title Company |
|---|---|---|---|
| Special Warranty Deed | $50,100 | None Available | |
| Deed | $70,300 | -- |
Mortgage History
| Date | Status | Loan Amount | Loan Type |
|---|---|---|---|
| Previous Owner | $107,200 | Adjustable Rate Mortgage/ARM |
Property History
| Date | Event | Price | Change | Sq Ft Price |
|---|---|---|---|---|
| 07/08/2025 07/08/25 | Sold | $237,500 | 0.0% | $170 / Sq Ft |
| 05/25/2025 05/25/25 | Price Changed | $237,500 | -5.0% | $170 / Sq Ft |
| 05/20/2025 05/20/25 | For Sale | $250,000 | -- | $179 / Sq Ft |
Tax History Compared to Growth
Tax History
| Year | Tax Paid | Tax Assessment Tax Assessment Total Assessment is a certain percentage of the fair market value that is determined by local assessors to be the total taxable value of land and additions on the property. | Land | Improvement |
|---|---|---|---|---|
| 2024 | $2,065 | $85,100 | $20,600 | $64,500 |
| 2023 | $2,065 | $85,100 | $20,600 | $64,500 |
| 2022 | $2,084 | $85,100 | $20,600 | $64,500 |
| 2021 | $2,153 | $85,100 | $20,600 | $64,500 |
| 2020 | $2,192 | $85,100 | $20,600 | $64,500 |
| 2019 | $2,118 | $85,100 | $20,600 | $64,500 |
| 2018 | $2,078 | $79,000 | $20,600 | $58,400 |
| 2017 | $2,111 | $79,000 | $20,600 | $58,400 |
| 2016 | $2,068 | $79,000 | $20,600 | $58,400 |
| 2015 | $2,301 | $84,500 | $24,100 | $60,400 |
| 2014 | $2,733 | $84,500 | $24,100 | $60,400 |
Agents Affiliated with this Home
-
Ronald Daniels
R
Seller's Agent in 2025
Ronald Daniels
Coldwell Banker Realty
(262) 681-2020
2 in this area
33 Total Sales
-
Ben Trecroci

Buyer's Agent in 2025
Ben Trecroci
Trecroci Realty 2
(262) 237-0305
2 in this area
43 Total Sales
Map
Source: Metro MLS
MLS Number: 1918715
APN: 07-222-24-488-002
