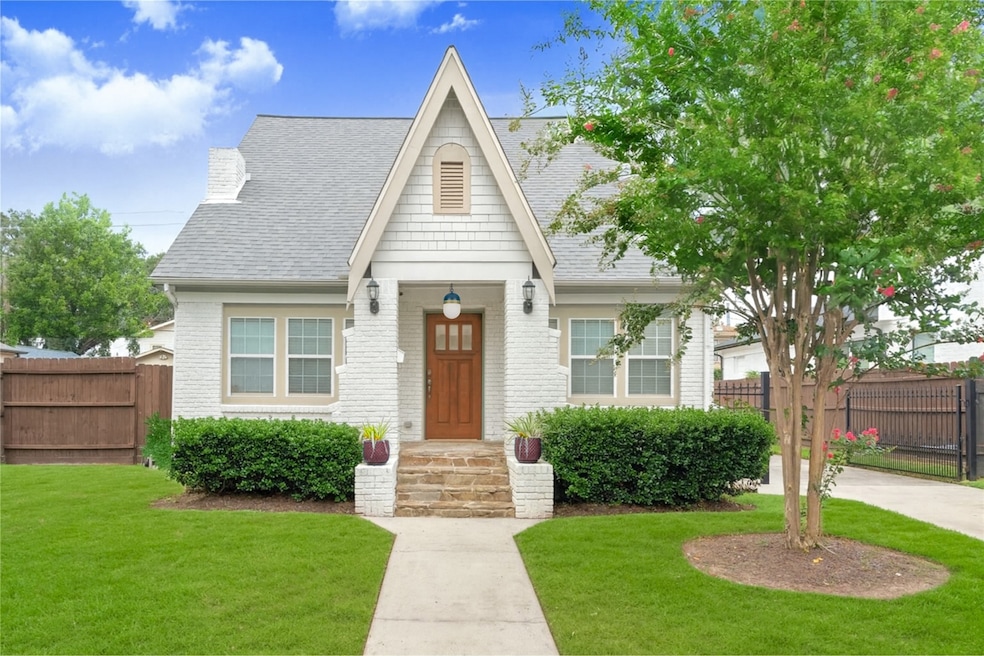
2909 Arbor St Houston, TX 77004
MacGregor NeighborhoodEstimated payment $2,540/month
Highlights
- Craftsman Architecture
- Adjacent to Greenbelt
- Loft
- Deck
- Wood Flooring
- Granite Countertops
About This Home
Welcome to this 1945 gem, offering 3 bedrooms, 2 spacious baths, and brimming with timeless character. The open kitchen, living, and dining areas flow together beautifully. Front windows fill the area with natural light and the original hardwood floors add a touch of vintage charm to this unique living room. The two secondary bedrooms are on the first floor, while the loft-style primary suite takes up the entire second floor. Highlights of the primary suite include built-in bookshelves with a large windowsill perfect for a reading nook, and a spacious walk-in closet. Outside, you'll find a large back deck and a fully fenced yard and automatic driveway gate. Located on a quiet street near walking and biking trails, this home is close to the Med Center, Midtown/Downtown, Rice, the Museum District, and EaDo. Great student housing for University of Houston, Texas Southern University or Med students.
Home Details
Home Type
- Single Family
Est. Annual Taxes
- $7,674
Year Built
- Built in 1945
Lot Details
- 5,250 Sq Ft Lot
- Adjacent to Greenbelt
- Back Yard Fenced and Side Yard
Home Design
- Craftsman Architecture
- Traditional Architecture
- Brick Exterior Construction
- Pillar, Post or Pier Foundation
- Composition Roof
- Cement Siding
Interior Spaces
- 1,568 Sq Ft Home
- 2-Story Property
- Ceiling Fan
- Decorative Fireplace
- Window Treatments
- Living Room
- Loft
- Utility Room
- Washer and Electric Dryer Hookup
Kitchen
- Electric Oven
- Electric Range
- Microwave
- Dishwasher
- Granite Countertops
- Disposal
Flooring
- Wood
- Carpet
- Tile
Bedrooms and Bathrooms
- 3 Bedrooms
- 2 Full Bathrooms
Home Security
- Security Gate
- Fire and Smoke Detector
Parking
- Driveway
- Electric Gate
- Additional Parking
Eco-Friendly Details
- Energy-Efficient Windows with Low Emissivity
- Energy-Efficient Thermostat
Outdoor Features
- Deck
- Covered Patio or Porch
Schools
- Lockhart Elementary School
- Cullen Middle School
- Yates High School
Utilities
- Central Heating and Cooling System
- Programmable Thermostat
Community Details
- Feldman Subdivision
Map
Home Values in the Area
Average Home Value in this Area
Tax History
| Year | Tax Paid | Tax Assessment Tax Assessment Total Assessment is a certain percentage of the fair market value that is determined by local assessors to be the total taxable value of land and additions on the property. | Land | Improvement |
|---|---|---|---|---|
| 2024 | $5,188 | $361,202 | $178,500 | $182,702 |
| 2023 | $5,188 | $364,600 | $168,000 | $196,600 |
| 2022 | $7,589 | $348,000 | $131,250 | $216,750 |
| 2021 | $6,940 | $297,767 | $115,500 | $182,267 |
| 2020 | $7,553 | $297,767 | $115,500 | $182,267 |
| 2019 | $7,291 | $275,593 | $105,000 | $170,593 |
| 2018 | $4,818 | $251,651 | $89,250 | $162,401 |
| 2017 | $7,534 | $285,000 | $89,250 | $195,750 |
| 2016 | $5,571 | $340,000 | $89,250 | $250,750 |
| 2015 | $3,949 | $319,967 | $73,500 | $246,467 |
| 2014 | $3,949 | $190,260 | $42,000 | $148,260 |
Property History
| Date | Event | Price | Change | Sq Ft Price |
|---|---|---|---|---|
| 07/02/2025 07/02/25 | For Sale | $349,500 | -- | $223 / Sq Ft |
Purchase History
| Date | Type | Sale Price | Title Company |
|---|---|---|---|
| Vendors Lien | -- | None Available | |
| Vendors Lien | -- | Etc | |
| Special Warranty Deed | -- | None Available | |
| Trustee Deed | $164,059 | None Available | |
| Warranty Deed | -- | Access National Title | |
| Vendors Lien | -- | First American Title | |
| Trustee Deed | $165,750 | -- | |
| Vendors Lien | -- | Lawyers Title | |
| Special Warranty Deed | -- | Lawyers Title | |
| Sheriffs Deed | $46,200 | -- |
Mortgage History
| Date | Status | Loan Amount | Loan Type |
|---|---|---|---|
| Open | $228,000 | New Conventional | |
| Previous Owner | $155,200 | New Conventional | |
| Previous Owner | $48,200 | Stand Alone Second | |
| Previous Owner | $192,800 | Fannie Mae Freddie Mac | |
| Previous Owner | $141,700 | Construction | |
| Previous Owner | $190,000 | No Value Available |
Similar Homes in Houston, TX
Source: Houston Association of REALTORS®
MLS Number: 36549418
APN: 0570800000019
- 3001 Arbor St
- 3005 Arbor St
- 2910 Blodgett St
- 2809 Wentworth St
- 2910 Rosedale St
- 3010 Wentworth St
- 2820 Blodgett St
- 4911 Delano St
- 2805 Blodgett St Unit C
- 3118 Wentworth St
- 3120 Wentworth St
- 2709 Blodgett St
- 2811 Wichita St
- 2711 Ruth St
- 2806 Rosewood St
- 2709 Rosewood St
- 2509 Arbor St
- 2710 Wheeler St
- 3121 Southmore Blvd
- 2909 Wheeler St
- 2802 Arbor St Unit A
- 3001 Rosedale St
- 2820 Blodgett St Unit 2
- 2911 Blodgett St
- 5010 Ennis St Unit 3
- 5010 Ennis St Unit 2
- 3016 Blodgett St
- 2815 Palm St
- 3111 Arbor St Unit 4
- 2802 Palm St Unit B
- 2620 Arbor St Unit FL1-ID1257714P
- 2620 Arbor St Unit FL2-ID1257716P
- 2620 Arbor St Unit FL1-ID1257746P
- 2620 Arbor St Unit FL2-ID1257723P
- 2620 Arbor St Unit ID1257742P
- 2620 Arbor St Unit FL1-ID1257747P
- 2620 Arbor St Unit FL2-ID1257725P
- 2620 Arbor St Unit FL1-ID1257717P
- 2620 Arbor St Unit FL1-ID1257745P
- 2620 Arbor St Unit FL2-ID1257744P






