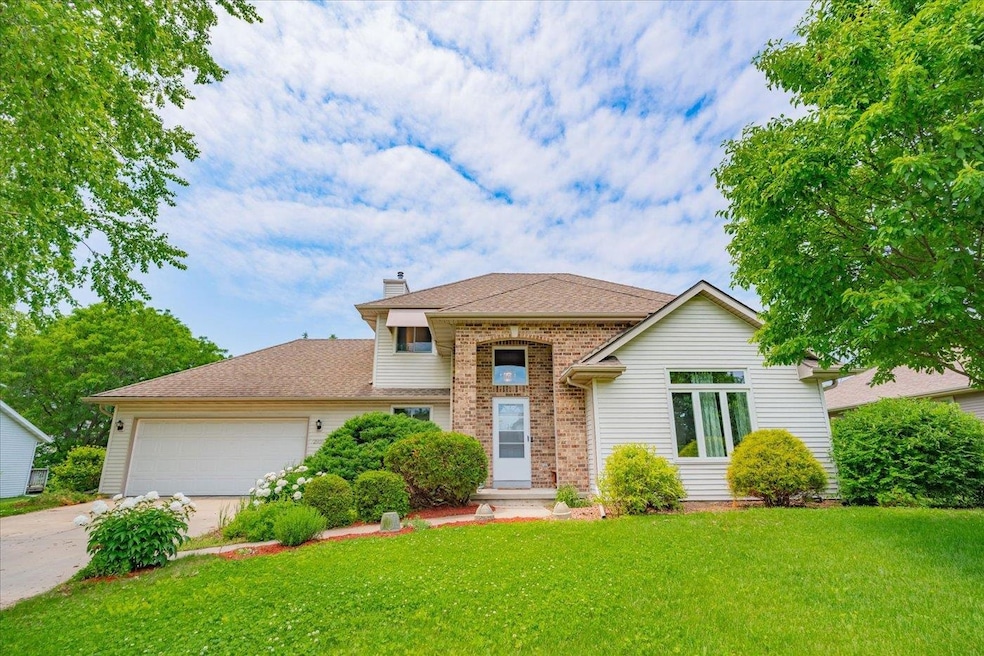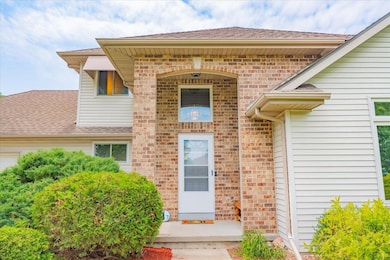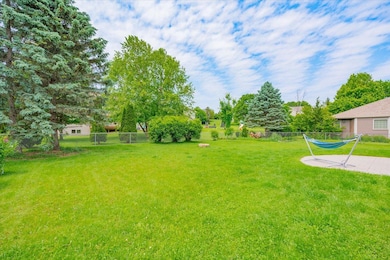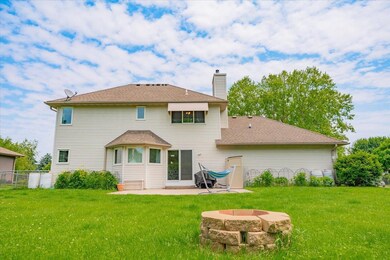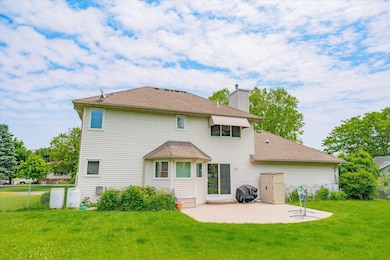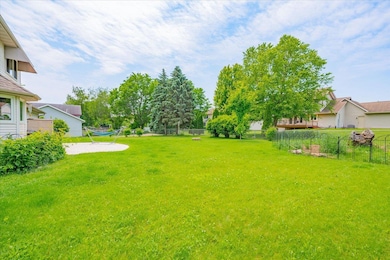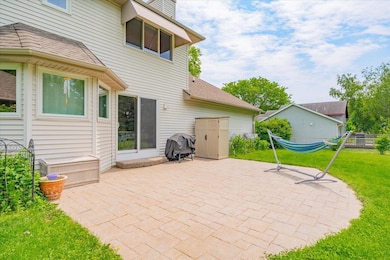
2909 Brian Ln Fitchburg, WI 53711
Estimated payment $3,481/month
Highlights
- Very Popular Property
- Colonial Architecture
- Hydromassage or Jetted Bathtub
- West High School Rated A
- Wood Flooring
- Fenced Yard
About This Home
Fantastic location within walking distance to McKee Farms Park and all that it has to offer (Kids Crossing play area, tennis, splash pad, ice rink, soccer, baseball fields, walking paths, etc), along with multiple restaurants and shopping. Easy access the miles and miles of bike/walking paths. Fenced in backyard and newer landscaping. Well maintained throughout with many updates (see associated docs for full list) including over $60,000 in new windows '25, new HVAC system '19, newer washer/dryer and refrigerator, etc etc.
Open House Schedule
-
Saturday, June 14, 202512:00 to 2:00 pm6/14/2025 12:00:00 PM +00:006/14/2025 2:00:00 PM +00:00Add to Calendar
Home Details
Home Type
- Single Family
Est. Annual Taxes
- $8,012
Year Built
- Built in 1997
Lot Details
- 0.29 Acre Lot
- Fenced Yard
Home Design
- Colonial Architecture
- Brick Exterior Construction
- Poured Concrete
- Vinyl Siding
Interior Spaces
- 2-Story Property
- Gas Fireplace
- Wood Flooring
Kitchen
- Oven or Range
- Microwave
- Dishwasher
- Disposal
Bedrooms and Bathrooms
- 4 Bedrooms
- Walk-In Closet
- Primary Bathroom is a Full Bathroom
- Hydromassage or Jetted Bathtub
Laundry
- Dryer
- Washer
Partially Finished Basement
- Basement Fills Entire Space Under The House
- Basement Ceilings are 8 Feet High
- Sump Pump
Parking
- 2 Car Attached Garage
- Electric Vehicle Home Charger
- Garage Door Opener
Accessible Home Design
- Smart Technology
Outdoor Features
- Patio
- Outdoor Storage
Schools
- Leopold Elementary School
- Cherokee Heights Middle School
- West High School
Utilities
- Forced Air Cooling System
- Water Softener
- High Speed Internet
- Cable TV Available
Community Details
- Chapel Valley Subdivision
Map
Home Values in the Area
Average Home Value in this Area
Tax History
| Year | Tax Paid | Tax Assessment Tax Assessment Total Assessment is a certain percentage of the fair market value that is determined by local assessors to be the total taxable value of land and additions on the property. | Land | Improvement |
|---|---|---|---|---|
| 2024 | $8,012 | $474,900 | $98,500 | $376,400 |
| 2023 | $7,773 | $402,800 | $98,500 | $304,300 |
| 2021 | $7,377 | $343,900 | $84,200 | $259,700 |
| 2020 | $7,151 | $343,900 | $84,200 | $259,700 |
| 2019 | $6,426 | $300,500 | $85,000 | $215,500 |
| 2018 | $5,880 | $278,100 | $85,000 | $193,100 |
| 2017 | $5,986 | $270,300 | $85,000 | $185,300 |
| 2016 | $6,137 | $267,300 | $85,000 | $182,300 |
| 2015 | $5,832 | $256,100 | $85,000 | $171,100 |
| 2014 | $5,388 | $241,500 | $85,000 | $156,500 |
| 2013 | $5,470 | $241,500 | $85,000 | $156,500 |
Property History
| Date | Event | Price | Change | Sq Ft Price |
|---|---|---|---|---|
| 06/10/2025 06/10/25 | For Sale | $530,000 | +55.9% | $175 / Sq Ft |
| 05/23/2019 05/23/19 | Sold | $340,000 | +3.1% | $112 / Sq Ft |
| 03/06/2019 03/06/19 | Pending | -- | -- | -- |
| 02/28/2019 02/28/19 | For Sale | $329,900 | -3.0% | $109 / Sq Ft |
| 02/14/2019 02/14/19 | Off Market | $340,000 | -- | -- |
| 02/10/2019 02/10/19 | For Sale | $329,900 | +23.3% | $109 / Sq Ft |
| 10/30/2015 10/30/15 | Sold | $267,500 | -2.7% | $89 / Sq Ft |
| 10/05/2015 10/05/15 | Pending | -- | -- | -- |
| 09/03/2015 09/03/15 | For Sale | $275,000 | -- | $92 / Sq Ft |
Purchase History
| Date | Type | Sale Price | Title Company |
|---|---|---|---|
| Warranty Deed | $340,000 | None Available | |
| Warranty Deed | $267,500 | Attorney |
Mortgage History
| Date | Status | Loan Amount | Loan Type |
|---|---|---|---|
| Open | $39,500 | New Conventional | |
| Open | $265,000 | New Conventional | |
| Closed | $239,000 | New Conventional | |
| Closed | $34,000 | New Conventional | |
| Closed | $238,000 | New Conventional | |
| Previous Owner | $214,000 | New Conventional |
Similar Homes in Fitchburg, WI
Source: South Central Wisconsin Multiple Listing Service
MLS Number: 2001743
APN: 0609-092-0276-8
- 5712 Claredon Dr
- 5713 Rosslare Ln
- 2871 Charleston Dr
- 2867 Dunton Cir
- 2985 Rothmore Ln
- 3000 Edenberry St
- 5694 Longford Terrace
- 5619 Brendan Ave
- 19 Prairie Edge Way
- 2990 Bosshard Dr
- 3013 Hartwicke Dr
- 2996 Sahara Cir
- 44 Wood Brook Way
- 2899 Osmundsen Rd
- 5733 Restal St
- 2820 Mickelson Pkwy Unit 304
- 3029 Rosecommon Terrace
- 5838 Timber Land Cir
- 2749 Marledge St
- 3010 Yarmouth Greenway Dr Unit 105
