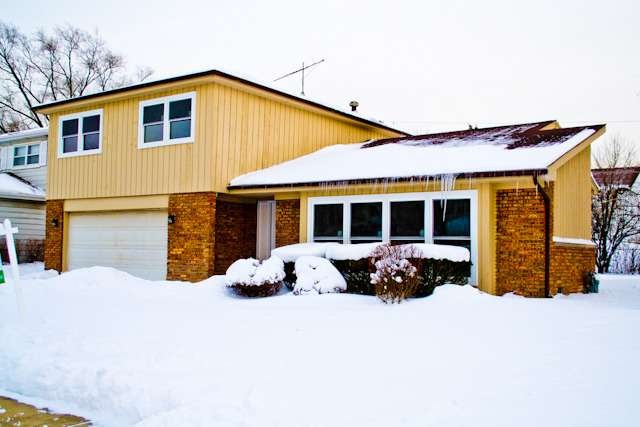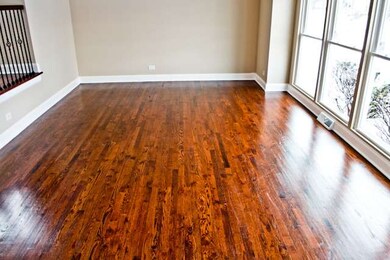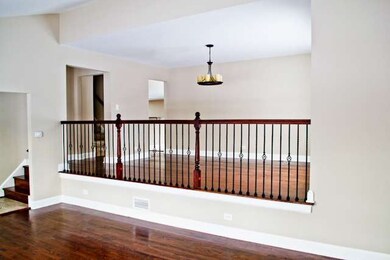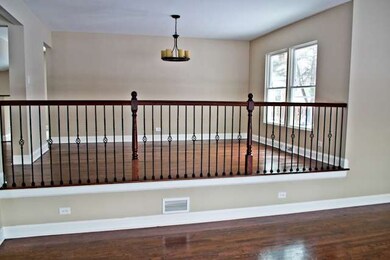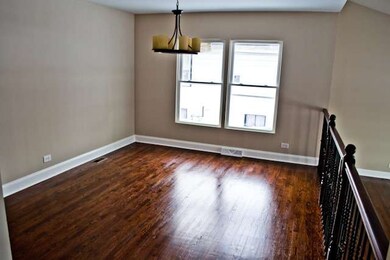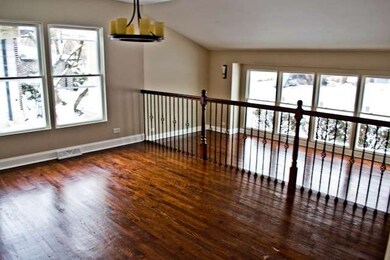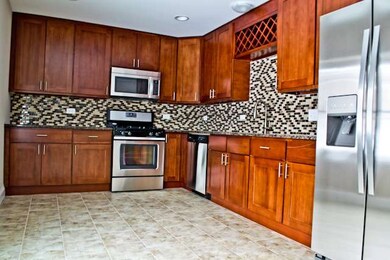
2909 Buttonwood Walk Hazel Crest, IL 60429
Stonebridge NeighborhoodHighlights
- Attached Garage
- Central Air
- Wood Burning Fireplace
- Breakfast Bar
About This Home
As of February 2014REHABBED TO PERFECTION AND NEW THROUGHOUT. DARK CHERRY OAK HARDWOOD FLOORING, FINISHED SUB-LEVEL, GRANITE KITCHEN AND BATHROOM, CERAMIC TILE, STAINLESS STEEL APPLIANCES. A GREAT LAYOUT WITH RAISED DINING AREA, WOOD BURNING FIREPLACE, YOU NAME IT THIS HOME HAS GOT IT!
Last Agent to Sell the Property
Cardoni Real Estate Development LLC License #471005595 Listed on: 01/06/2014
Last Buyer's Agent
Cardoni Real Estate Development LLC License #471005595 Listed on: 01/06/2014
Home Details
Home Type
- Single Family
Est. Annual Taxes
- $11,108
Year Built
- 1970
Parking
- Attached Garage
- Garage Is Owned
Home Design
- Aluminum Siding
- Cedar
Interior Spaces
- Primary Bathroom is a Full Bathroom
- Wood Burning Fireplace
- Finished Basement
- Partial Basement
Kitchen
- Breakfast Bar
- Oven or Range
- Microwave
- Dishwasher
Utilities
- Central Air
- Heating System Uses Gas
- Lake Michigan Water
Listing and Financial Details
- $3,000 Seller Concession
Ownership History
Purchase Details
Home Financials for this Owner
Home Financials are based on the most recent Mortgage that was taken out on this home.Purchase Details
Home Financials for this Owner
Home Financials are based on the most recent Mortgage that was taken out on this home.Purchase Details
Purchase Details
Home Financials for this Owner
Home Financials are based on the most recent Mortgage that was taken out on this home.Similar Homes in Hazel Crest, IL
Home Values in the Area
Average Home Value in this Area
Purchase History
| Date | Type | Sale Price | Title Company |
|---|---|---|---|
| Warranty Deed | $175,000 | Attorneys Title Guaranty Fun | |
| Special Warranty Deed | $59,000 | Multiple | |
| Sheriffs Deed | -- | None Available | |
| Deed | -- | -- |
Mortgage History
| Date | Status | Loan Amount | Loan Type |
|---|---|---|---|
| Open | $12,994 | FHA | |
| Open | $50,723 | FHA | |
| Previous Owner | $171,830 | FHA | |
| Previous Owner | $6,000 | Second Mortgage Made To Cover Down Payment | |
| Previous Owner | $330,000 | Reverse Mortgage Home Equity Conversion Mortgage | |
| Previous Owner | $147,000 | Unknown | |
| Previous Owner | $138,500 | No Value Available |
Property History
| Date | Event | Price | Change | Sq Ft Price |
|---|---|---|---|---|
| 02/27/2014 02/27/14 | Sold | $175,000 | -2.8% | $89 / Sq Ft |
| 01/07/2014 01/07/14 | Pending | -- | -- | -- |
| 01/06/2014 01/06/14 | For Sale | $180,000 | +205.1% | $91 / Sq Ft |
| 08/30/2013 08/30/13 | Sold | $59,000 | 0.0% | $27 / Sq Ft |
| 07/12/2013 07/12/13 | Pending | -- | -- | -- |
| 07/05/2013 07/05/13 | For Sale | $59,000 | -- | $27 / Sq Ft |
Tax History Compared to Growth
Tax History
| Year | Tax Paid | Tax Assessment Tax Assessment Total Assessment is a certain percentage of the fair market value that is determined by local assessors to be the total taxable value of land and additions on the property. | Land | Improvement |
|---|---|---|---|---|
| 2024 | $11,108 | $25,001 | $2,984 | $22,017 |
| 2023 | $5,821 | $25,001 | $2,984 | $22,017 |
| 2022 | $5,821 | $11,350 | $2,633 | $8,717 |
| 2021 | $5,674 | $11,349 | $2,632 | $8,717 |
| 2020 | $6,681 | $13,048 | $2,632 | $10,416 |
| 2019 | $10,414 | $15,553 | $2,457 | $13,096 |
| 2018 | $10,091 | $15,553 | $2,457 | $13,096 |
| 2017 | $9,428 | $15,553 | $2,457 | $13,096 |
| 2016 | $7,653 | $13,089 | $2,106 | $10,983 |
| 2015 | $7,331 | $13,089 | $2,106 | $10,983 |
| 2014 | $5,747 | $13,089 | $2,106 | $10,983 |
| 2013 | $5,427 | $13,962 | $2,106 | $11,856 |
Agents Affiliated with this Home
-
T
Seller's Agent in 2014
Thomas Cardoni
Cardoni Real Estate Development LLC
(847) 970-0096
22 Total Sales
-
J
Seller's Agent in 2013
Jim Kennedy
Kennedy Connection Realtors
Map
Source: Midwest Real Estate Data (MRED)
MLS Number: MRD08513443
APN: 28-36-108-010-0000
- 17804 Pebblewood Ln
- 17708 Pebblewood Ln
- 17714 Dogwood Ln
- 17805 Dogwood Ln
- 17801 Dogwood Ln
- 17719 Dogwood Ln
- 17807 Grandview Dr
- 3111 Smoke Tree Ct
- 2805 Knollwood Place
- 5 E Carriageway Dr Unit 210
- 7 E Carriageway Dr Unit 110
- 18024 Marlin Ln
- 17755 Turtlecreek Dr
- 2612 Turtle Creek Dr
- 2912 175th St
- 2716 Turtle Creek Dr
- 3309 Fountainbleau Dr
- 17405 Longfellow Ave
- 3340 W 177th St
- 2814 Lexington Dr
