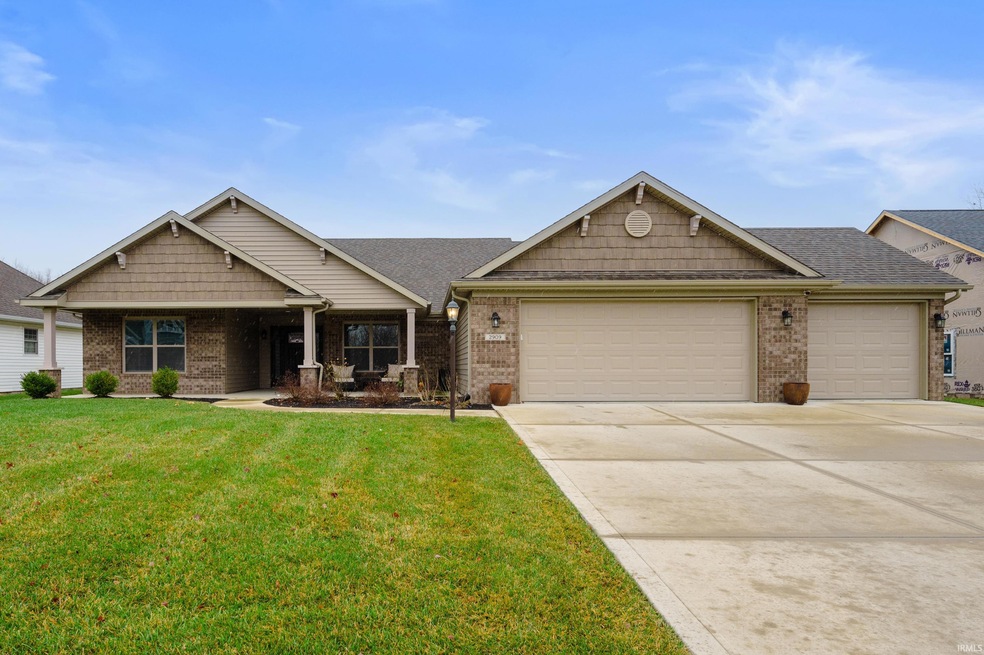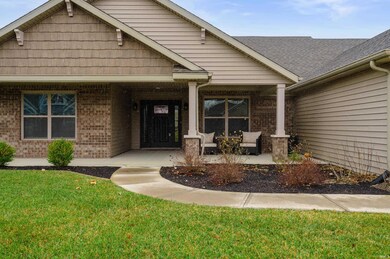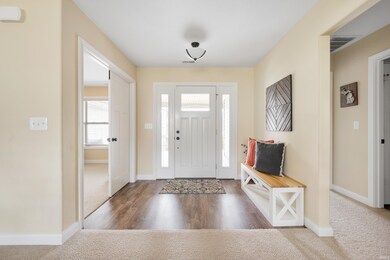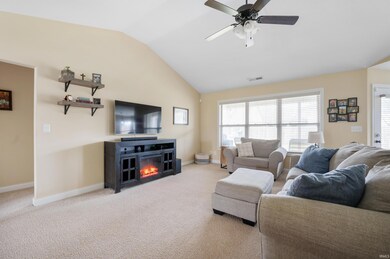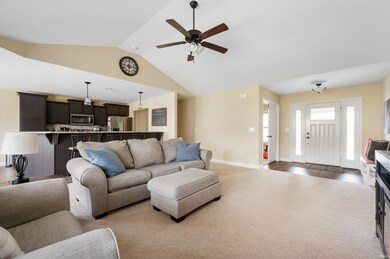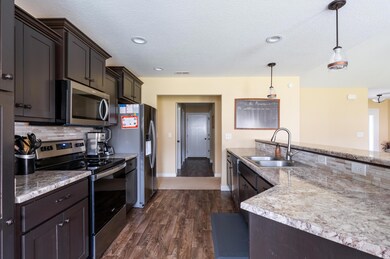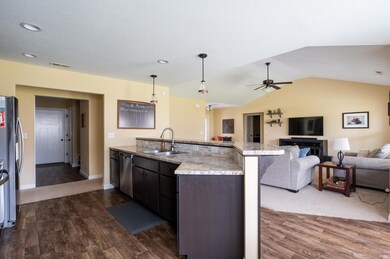
2909 Claybridge Ln Muncie, IN 47304
Highlights
- Ranch Style House
- 3 Car Attached Garage
- Forced Air Heating and Cooling System
- Royerton Elementary School Rated A-
- Bathtub with Shower
- Level Lot
About This Home
As of February 2024Looking for a home in Royerton/Delta schools? Located in Carrington Woods, this 4 year old home features a split four plan with 4 bedrooms, 2.5 bathrooms and a 3 car garage, providing plenty of room for parking and storage. Once the weather warms up, you'll enjoy the outdoor patio and seating area, perfect for entertaining.
Last Agent to Sell the Property
RE/MAX Real Estate Groups Brokerage Phone: 765-405-9905 Listed on: 12/29/2023

Home Details
Home Type
- Single Family
Est. Annual Taxes
- $2,632
Year Built
- Built in 2019
Lot Details
- 10,625 Sq Ft Lot
- Lot Dimensions are 85x125
- Level Lot
HOA Fees
- $15 Monthly HOA Fees
Parking
- 3 Car Attached Garage
- Off-Street Parking
Home Design
- Ranch Style House
- Brick Exterior Construction
- Slab Foundation
- Shingle Roof
- Vinyl Construction Material
Flooring
- Carpet
- Laminate
Bedrooms and Bathrooms
- 4 Bedrooms
- Split Bedroom Floorplan
- Bathtub with Shower
- Separate Shower
Location
- Suburban Location
Schools
- Royerton Elementary School
- Delta Middle School
- Delta High School
Utilities
- Forced Air Heating and Cooling System
- Heating System Uses Gas
Community Details
- Carrington Woods Subdivision
Listing and Financial Details
- Assessor Parcel Number 18-07-29-121-017.000-007
Ownership History
Purchase Details
Home Financials for this Owner
Home Financials are based on the most recent Mortgage that was taken out on this home.Purchase Details
Home Financials for this Owner
Home Financials are based on the most recent Mortgage that was taken out on this home.Purchase Details
Purchase Details
Similar Homes in Muncie, IN
Home Values in the Area
Average Home Value in this Area
Purchase History
| Date | Type | Sale Price | Title Company |
|---|---|---|---|
| Warranty Deed | $320,000 | None Listed On Document | |
| Deed | -- | None Available | |
| Limited Warranty Deed | -- | None Available | |
| Warranty Deed | -- | Itic |
Mortgage History
| Date | Status | Loan Amount | Loan Type |
|---|---|---|---|
| Open | $241,747 | VA | |
| Closed | $240,000 | VA | |
| Previous Owner | $208,350 | New Conventional |
Property History
| Date | Event | Price | Change | Sq Ft Price |
|---|---|---|---|---|
| 02/28/2024 02/28/24 | Sold | $320,000 | -1.5% | $165 / Sq Ft |
| 02/02/2024 02/02/24 | Pending | -- | -- | -- |
| 01/11/2024 01/11/24 | Price Changed | $325,000 | -1.5% | $168 / Sq Ft |
| 01/02/2024 01/02/24 | Price Changed | $329,900 | -1.5% | $171 / Sq Ft |
| 12/29/2023 12/29/23 | For Sale | $335,000 | +44.7% | $173 / Sq Ft |
| 01/21/2020 01/21/20 | Sold | $231,500 | -1.0% | $125 / Sq Ft |
| 12/20/2019 12/20/19 | Pending | -- | -- | -- |
| 09/25/2019 09/25/19 | For Sale | $233,753 | 0.0% | $126 / Sq Ft |
| 09/04/2019 09/04/19 | Pending | -- | -- | -- |
| 07/16/2019 07/16/19 | For Sale | $233,753 | -- | $126 / Sq Ft |
Tax History Compared to Growth
Tax History
| Year | Tax Paid | Tax Assessment Tax Assessment Total Assessment is a certain percentage of the fair market value that is determined by local assessors to be the total taxable value of land and additions on the property. | Land | Improvement |
|---|---|---|---|---|
| 2024 | $2,274 | $252,100 | $34,700 | $217,400 |
| 2023 | $1,318 | $254,300 | $34,700 | $219,600 |
| 2022 | $2,686 | $256,800 | $34,700 | $222,100 |
| 2021 | $2,400 | $228,200 | $34,700 | $193,500 |
| 2020 | $2,194 | $207,600 | $34,700 | $172,900 |
| 2019 | $18 | $400 | $400 | $0 |
| 2018 | $18 | $400 | $400 | $0 |
| 2017 | $18 | $400 | $400 | $0 |
| 2016 | $33 | $1,000 | $1,000 | $0 |
| 2014 | $31 | $1,000 | $1,000 | $0 |
| 2013 | -- | $1,000 | $1,000 | $0 |
Agents Affiliated with this Home
-

Seller's Agent in 2024
Rachel Tucker
RE/MAX
(765) 405-9905
141 Total Sales
-

Buyer's Agent in 2024
Taylor Licht
RE/MAX
64 Total Sales
-

Seller's Agent in 2020
Aaron Orr
RE/MAX
(765) 212-1111
746 Total Sales
Map
Source: Indiana Regional MLS
MLS Number: 202345665
APN: 18-07-29-121-017.000-007
- 6413 N Wheeling Ave
- 6109 N Cumberland Rd
- 6226 N Wheeling Ave
- 3400 W Riggin Road#37 Unit 37
- 0 W Moore Unit Lot@WP001 22548892
- 0 W Moore Unit MBR22020294
- 0 W Moore Unit 202503152
- 3400 W Riggin Rd
- 3400 W Riggin Rd Unit 10
- 3400 W Riggin Rd Unit 6
- 3400 W Riggin Rd Unit 31
- 4917 N Wheeling Ave
- 2610 W Woodbridge Dr
- 3709 W Allen Ct
- 2912 W Twickingham Dr
- Lot 4700 Blck N Sussex Rd
- 4609 N Gishler Dr
- 4501 N Wheeling 6a-201 Ave Unit 6A-201
- 4501 N Wheeling Ave Unit 3-106
- 4501 N Wheeling 7a-205 Ave
