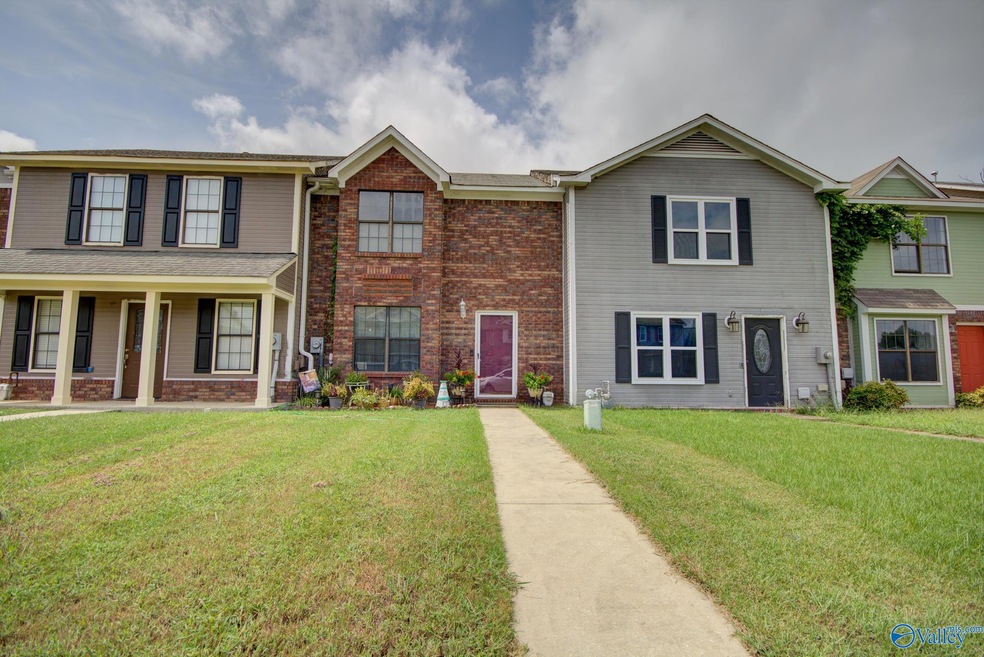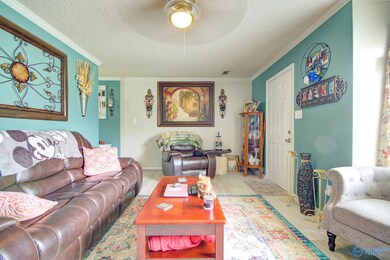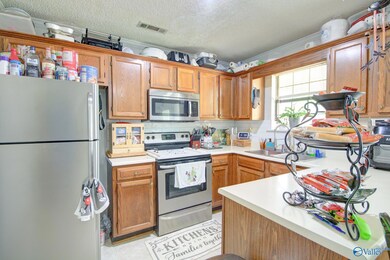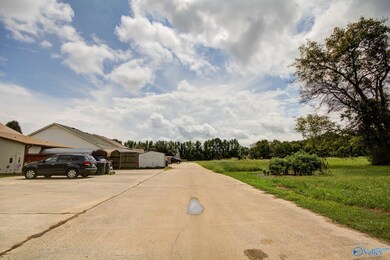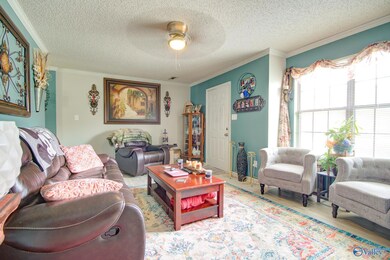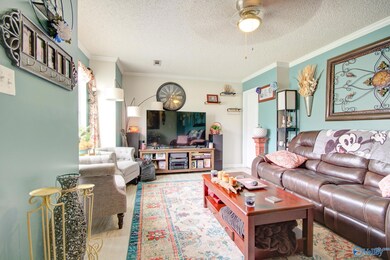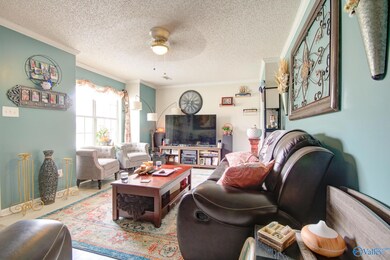
2909 Frost Dr SW Decatur, AL 35603
Estimated Value: $133,000 - $175,000
Highlights
- No HOA
- Central Heating and Cooling System
- Privacy Fence
- Patio
About This Home
As of August 2023Tenant occupied- do not disturb tenant! HVAC has yearly service, Roof less than 10 yrs old, flooring replaced 2021, faucets and other hardware replaced. Beautiful townhome conveniently located in the city limits of Decatur! The exceptional layout has 2 bedrooms upstairs with each having its own vanity and sharing a bath. The downstairs has ample space with a living room that leads into the eat in kitchen. The back yard is spacious and offers a privacy fence and a perfect space for BBQ's! Don't miss out on the opportunity to invest in a great rental property or own it for yourself!!
Last Agent to Sell the Property
Elements Realty LLC License #82530 Listed on: 06/09/2023
Townhouse Details
Home Type
- Townhome
Est. Annual Taxes
- $241
Lot Details
- Lot Dimensions are 20 x 121 x 20 x 121
- Privacy Fence
Parking
- No Garage
Home Design
- Slab Foundation
Interior Spaces
- 1,080 Sq Ft Home
- Property has 2 Levels
Bedrooms and Bathrooms
- 2 Bedrooms
- Primary bedroom located on second floor
Outdoor Features
- Patio
Schools
- Austin Middle Elementary School
- Austin High School
Utilities
- Central Heating and Cooling System
- Underground Utilities
Community Details
- No Home Owners Association
- Townhouse Garden Subdivision
Listing and Financial Details
- Tax Lot 104
- Assessor Parcel Number 1301012000223000
Ownership History
Purchase Details
Home Financials for this Owner
Home Financials are based on the most recent Mortgage that was taken out on this home.Purchase Details
Home Financials for this Owner
Home Financials are based on the most recent Mortgage that was taken out on this home.Purchase Details
Purchase Details
Home Financials for this Owner
Home Financials are based on the most recent Mortgage that was taken out on this home.Similar Homes in Decatur, AL
Home Values in the Area
Average Home Value in this Area
Purchase History
| Date | Buyer | Sale Price | Title Company |
|---|---|---|---|
| Stauddy Tizahbeth Claire | $134,900 | None Listed On Document | |
| Rj Property Holding Llc | $55,000 | None Available | |
| Ray Dana Andrea | -- | None Available | |
| Freeman Jason | -- | None Available |
Mortgage History
| Date | Status | Borrower | Loan Amount |
|---|---|---|---|
| Open | Stauddy Tizahbeth Claire | $132,456 | |
| Previous Owner | Rj Property Holding Llc | $46,750 | |
| Previous Owner | Freeman Jason | $65,781 |
Property History
| Date | Event | Price | Change | Sq Ft Price |
|---|---|---|---|---|
| 08/10/2023 08/10/23 | Sold | $134,900 | 0.0% | $125 / Sq Ft |
| 06/10/2023 06/10/23 | Pending | -- | -- | -- |
| 06/10/2023 06/10/23 | For Sale | $134,900 | +145.3% | $125 / Sq Ft |
| 07/12/2018 07/12/18 | Off Market | $55,000 | -- | -- |
| 04/13/2018 04/13/18 | Sold | $55,000 | 0.0% | $50 / Sq Ft |
| 03/03/2018 03/03/18 | Pending | -- | -- | -- |
| 02/03/2018 02/03/18 | For Sale | $55,000 | -- | $50 / Sq Ft |
Tax History Compared to Growth
Tax History
| Year | Tax Paid | Tax Assessment Tax Assessment Total Assessment is a certain percentage of the fair market value that is determined by local assessors to be the total taxable value of land and additions on the property. | Land | Improvement |
|---|---|---|---|---|
| 2024 | $241 | $6,350 | $1,060 | $5,290 |
| 2023 | $575 | $12,700 | $2,120 | $10,580 |
| 2022 | $575 | $12,700 | $2,120 | $10,580 |
| 2021 | $510 | $11,860 | $2,120 | $9,740 |
| 2020 | $510 | $11,260 | $2,120 | $9,140 |
| 2019 | $510 | $11,260 | $0 | $0 |
| 2015 | $197 | $5,400 | $0 | $0 |
| 2014 | $197 | $5,400 | $0 | $0 |
| 2013 | -- | $6,140 | $0 | $0 |
Agents Affiliated with this Home
-
Laurel Blanton

Seller's Agent in 2023
Laurel Blanton
Elements Realty LLC
(256) 783-5687
91 Total Sales
-

Seller's Agent in 2018
Megan Stout
Legend Realty Madison, LLC
(256) 309-9994
Map
Source: ValleyMLS.com
MLS Number: 1836196
APN: 13-01-01-2-000-223.000
- 2811 McDonald Ct SW
- 2808 McDonald Ct SW
- 2806 Longfellow Ct SW
- 2903 Wimberly Dr SW
- 1547 Berkley St SW
- 1546 Georgetown St SW
- 3231 Fieldstone Dr SW
- 3241 Fieldstone Dr SW
- 3243 Fieldstone Dr SW
- 3214 Darlington Dr SW
- 3218 Darlington Dr SW
- 2719 Longfellow Dr SW
- 1508 Clairmont Dr SW
- 1505 Oak Lea Rd SW
- 2914 Wimberly Dr SW
- 2912 Wimberly Dr SW
- 2910 Wimberly Dr SW
- 2013 Duncansby Dr SW
- 1405 Cedarhurst Ct SW
- 3207 Sweetbriar Rd SW
- 2909 Frost Dr SW
- 2907 Frost Dr SW
- 2905 Frost Dr SW
- 2913 Frost Dr SW
- 2903 Frost Dr SW
- 2915 Frost Dr SW
- 2901 Frost Dr SW
- 2917 Frost Dr SW
- 2919 Frost Dr SW
- 2921 Frost Dr SW
- 1520 Hemingway Dr SW
- 2910 Frost Dr SW
- 2908 Frost Dr SW
- 2912 Frost Dr SW
- 2906 Frost Dr SW
- 2923 Frost Dr SW
- 2914 Frost Dr SW
- 2904 Frost Dr SW
- 2916 Frost Dr SW
- 2902 Frost Dr SW
