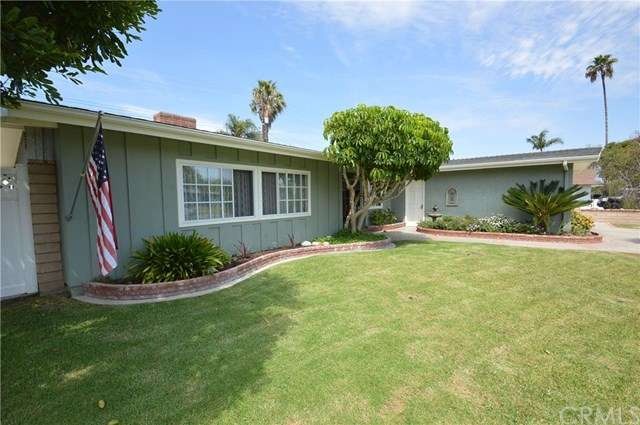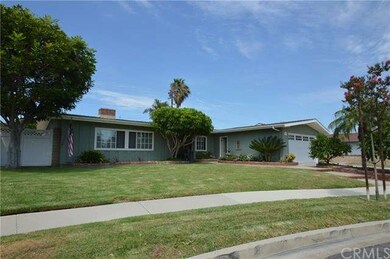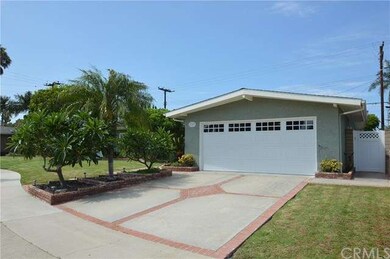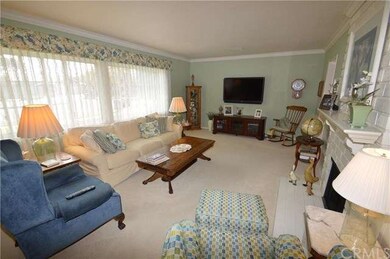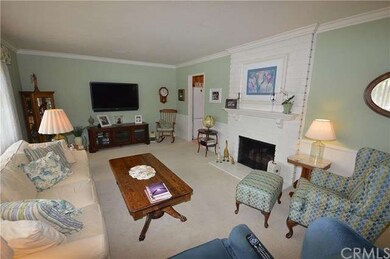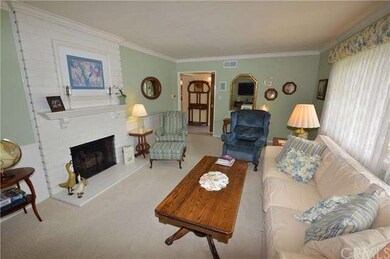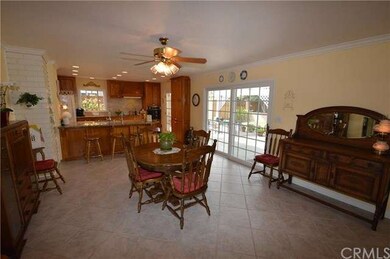
2909 Jacaranda Ave Costa Mesa, CA 92626
Mesa Verde NeighborhoodHighlights
- Open Floorplan
- Property is near public transit
- L-Shaped Dining Room
- California Elementary School Rated A
- Granite Countertops
- Lawn
About This Home
As of June 2022Beautiful Single Level Home located in the highly desirable Mesa Verde area at the end of a quiet cul de sac. This home has been beautifully upgraded over the years and meticulously maintained! Features include an Open Spacious Floor plan, Dual Paned windows, Porcelain Tile, Textured Ceilings, Crown Molding, Recessed Lighting, Granite Countertops and Remodeled Bathrooms. The Large Family Room is perfect for spending time with Family and Friends, and has a cozy fireplace. The Dining Room and Kitchen overlooks the Private landscaped backyard and covered patio.
Award winning School District, local colleges, library, local public and private golf courses, the World Renowned South Coast Plaza, and the Performing Arts Center. Minutes to World Class shopping, Dining and local beaches. Easy access to the 405, 55 and 73 Freeways.
Last Agent to Sell the Property
Sally Edwards
Century 21 Masters License #01277912 Listed on: 08/28/2015

Home Details
Home Type
- Single Family
Est. Annual Taxes
- $17,358
Year Built
- Built in 1959 | Remodeled
Lot Details
- 7,405 Sq Ft Lot
- Cul-De-Sac
- East Facing Home
- Wood Fence
- Fence is in good condition
- Rectangular Lot
- Level Lot
- Sprinklers Throughout Yard
- Lawn
- Back Yard
Parking
- 2 Car Direct Access Garage
- Front Facing Garage
- Two Garage Doors
- Driveway
- On-Street Parking
Home Design
- Turnkey
- Slab Foundation
- Composition Roof
- Wood Siding
- Copper Plumbing
- Stucco
Interior Spaces
- 1,606 Sq Ft Home
- 1-Story Property
- Open Floorplan
- Wired For Sound
- Built-In Features
- Crown Molding
- Ceiling Fan
- Recessed Lighting
- Double Pane Windows
- Tinted Windows
- Window Screens
- Sliding Doors
- Entrance Foyer
- Family Room with Fireplace
- Family Room Off Kitchen
- L-Shaped Dining Room
- Fire and Smoke Detector
Kitchen
- Galley Kitchen
- Breakfast Bar
- Electric Oven
- Built-In Range
- Range Hood
- Recirculated Exhaust Fan
- Water Line To Refrigerator
- Dishwasher
- Granite Countertops
- Disposal
Flooring
- Carpet
- Tile
Bedrooms and Bathrooms
- 3 Bedrooms
- 2 Full Bathrooms
Laundry
- Laundry Room
- Dryer
- Washer
Outdoor Features
- Covered patio or porch
- Rain Gutters
Utilities
- Forced Air Heating System
- 220 Volts in Garage
- High-Efficiency Water Heater
- Water Purifier
- Cable TV Available
Additional Features
- Doors swing in
- Property is near public transit
Community Details
- No Home Owners Association
- Built by Mesa Verde by Dike/Colegrove (MTDC)
Listing and Financial Details
- Tax Lot 146
- Tax Tract Number 2822
- Assessor Parcel Number 13928429
Ownership History
Purchase Details
Home Financials for this Owner
Home Financials are based on the most recent Mortgage that was taken out on this home.Purchase Details
Home Financials for this Owner
Home Financials are based on the most recent Mortgage that was taken out on this home.Purchase Details
Home Financials for this Owner
Home Financials are based on the most recent Mortgage that was taken out on this home.Purchase Details
Home Financials for this Owner
Home Financials are based on the most recent Mortgage that was taken out on this home.Purchase Details
Home Financials for this Owner
Home Financials are based on the most recent Mortgage that was taken out on this home.Purchase Details
Similar Home in Costa Mesa, CA
Home Values in the Area
Average Home Value in this Area
Purchase History
| Date | Type | Sale Price | Title Company |
|---|---|---|---|
| Interfamily Deed Transfer | -- | Chicago Title | |
| Interfamily Deed Transfer | -- | Chicago Title Company | |
| Interfamily Deed Transfer | -- | Ticor Title | |
| Interfamily Deed Transfer | -- | Ticor Title | |
| Interfamily Deed Transfer | -- | Accommodation | |
| Grant Deed | $759,000 | Orange Coast Title Co Socal | |
| Interfamily Deed Transfer | -- | Orange Coast Title Co |
Mortgage History
| Date | Status | Loan Amount | Loan Type |
|---|---|---|---|
| Open | $619,200 | New Conventional | |
| Closed | $95,000 | Credit Line Revolving | |
| Closed | $555,000 | New Conventional | |
| Closed | $185,000 | Credit Line Revolving | |
| Closed | $125,000 | Credit Line Revolving | |
| Closed | $607,000 | New Conventional | |
| Closed | $607,200 | New Conventional | |
| Previous Owner | $150,000 | Credit Line Revolving | |
| Previous Owner | $65,950 | Unknown | |
| Previous Owner | $50,000 | Credit Line Revolving | |
| Previous Owner | $50,000 | Credit Line Revolving |
Property History
| Date | Event | Price | Change | Sq Ft Price |
|---|---|---|---|---|
| 06/21/2022 06/21/22 | Sold | $1,500,000 | +0.1% | $923 / Sq Ft |
| 05/22/2022 05/22/22 | Pending | -- | -- | -- |
| 05/16/2022 05/16/22 | For Sale | $1,499,000 | +97.5% | $922 / Sq Ft |
| 10/05/2015 10/05/15 | Sold | $759,000 | -1.2% | $473 / Sq Ft |
| 09/19/2015 09/19/15 | Price Changed | $768,000 | -2.3% | $478 / Sq Ft |
| 09/04/2015 09/04/15 | Pending | -- | -- | -- |
| 08/28/2015 08/28/15 | For Sale | $786,000 | -- | $489 / Sq Ft |
Tax History Compared to Growth
Tax History
| Year | Tax Paid | Tax Assessment Tax Assessment Total Assessment is a certain percentage of the fair market value that is determined by local assessors to be the total taxable value of land and additions on the property. | Land | Improvement |
|---|---|---|---|---|
| 2025 | $17,358 | $1,591,812 | $1,490,470 | $101,342 |
| 2024 | $17,358 | $1,560,600 | $1,461,245 | $99,355 |
| 2023 | $16,883 | $1,530,000 | $1,432,593 | $97,407 |
| 2022 | $9,696 | $846,677 | $751,114 | $95,563 |
| 2021 | $9,446 | $830,076 | $736,386 | $93,690 |
| 2020 | $9,342 | $821,565 | $728,835 | $92,730 |
| 2019 | $9,144 | $805,456 | $714,544 | $90,912 |
| 2018 | $8,961 | $789,663 | $700,533 | $89,130 |
| 2017 | $8,809 | $774,180 | $686,797 | $87,383 |
| 2016 | $8,618 | $759,000 | $673,330 | $85,670 |
| 2015 | $1,377 | $76,328 | $25,167 | $51,161 |
| 2014 | $1,349 | $74,833 | $24,674 | $50,159 |
Agents Affiliated with this Home
-

Seller's Agent in 2022
Brad Clark
Prestige Realty
(949) 748-5458
1 in this area
12 Total Sales
-
D
Seller Co-Listing Agent in 2022
Deborah Batcheller
Prestige Realty
(949) 842-5920
1 in this area
6 Total Sales
-

Buyer's Agent in 2022
Kristi Faber-Vento
Compass
(714) 724-0769
1 in this area
96 Total Sales
-
S
Seller's Agent in 2015
Sally Edwards
Century 21 Masters
Map
Source: California Regional Multiple Listing Service (CRMLS)
MLS Number: PW15190527
APN: 139-284-29
- 1633 Minorca Dr
- 2976 Royal Palm Dr
- 2952 Pemba Dr
- 1640 Corsica Place
- 3098 Coral Ave
- 1818 Samar Dr
- 2798 Redwing Cir
- 3104 Samoa Place
- 2880 Club House Rd
- 3119 Gibraltar Ave
- 1839 Pitcairn Dr
- 3109 Barbados Place
- 3007 Killybrooke Ln
- 419 Aura Dr
- 1814 Tanager Dr
- 1959 Balearic Dr
- 2547 Cornerstone Ln
- 2726 Cardinal Dr
- 3000 Country Club Dr
- 2008 N Capella Ct
