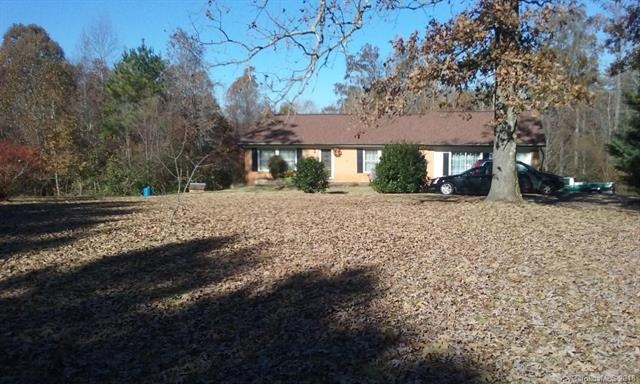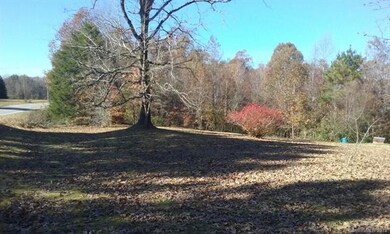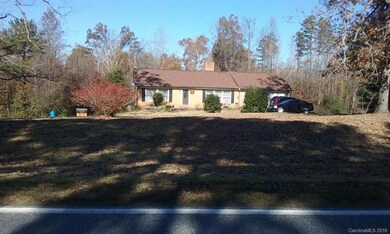
2909 Knights Country Trail Denver, NC 28037
Estimated Value: $376,000 - $442,000
Highlights
- Barn
- Wood Burning Stove
- Traditional Architecture
- Rock Springs Elementary School Rated A
- Wooded Lot
- Fireplace
About This Home
As of February 2019Here's that acreage and house in East Lincoln County you have been looking for !! 41 acres conveniently located to schools and shopping. House is all brick with unfinished basement and fireplace in living room. Toilet & sink already in basement along with a roll up garage door, large rear deck and front concrete patio. Alot of possibilities here for the animal lover or for future development !
Last Agent to Sell the Property
Judy Yarbrough Realty License #188125 Listed on: 11/16/2018
Home Details
Home Type
- Single Family
Year Built
- Built in 1969
Lot Details
- Home fronts a stream
- Open Lot
- Wooded Lot
- Many Trees
Parking
- Gravel Driveway
Home Design
- Traditional Architecture
Interior Spaces
- Fireplace
- Wood Burning Stove
- Vinyl Flooring
Farming
- Barn
- Pasture
- Fenced For Cattle
Utilities
- Septic Tank
Listing and Financial Details
- Assessor Parcel Number 32317
Ownership History
Purchase Details
Home Financials for this Owner
Home Financials are based on the most recent Mortgage that was taken out on this home.Similar Homes in Denver, NC
Home Values in the Area
Average Home Value in this Area
Purchase History
| Date | Buyer | Sale Price | Title Company |
|---|---|---|---|
| Mcrorie Kristi Sadler | $385,000 | -- |
Mortgage History
| Date | Status | Borrower | Loan Amount |
|---|---|---|---|
| Open | Mcrorie Kristi Sadler | $220,000 |
Property History
| Date | Event | Price | Change | Sq Ft Price |
|---|---|---|---|---|
| 02/07/2019 02/07/19 | Sold | $395,000 | -1.2% | $222 / Sq Ft |
| 11/20/2018 11/20/18 | Pending | -- | -- | -- |
| 11/16/2018 11/16/18 | For Sale | $399,900 | -- | $225 / Sq Ft |
Tax History Compared to Growth
Tax History
| Year | Tax Paid | Tax Assessment Tax Assessment Total Assessment is a certain percentage of the fair market value that is determined by local assessors to be the total taxable value of land and additions on the property. | Land | Improvement |
|---|---|---|---|---|
| 2024 | $1,622 | $249,066 | $75,046 | $174,020 |
| 2023 | $1,617 | $249,066 | $75,046 | $174,020 |
| 2022 | $1,407 | $174,305 | $28,071 | $146,234 |
| 2021 | $1,396 | $174,516 | $28,282 | $146,234 |
| 2020 | $1,243 | $174,142 | $27,908 | $146,234 |
| 2019 | $0 | $0 | $0 | $0 |
Agents Affiliated with this Home
-
Judy Yarbrough
J
Seller's Agent in 2019
Judy Yarbrough
Judy Yarbrough Realty
(704) 400-1899
19 Total Sales
-
Stephanie Barker

Buyer's Agent in 2019
Stephanie Barker
Keller Williams Advantage
(980) 722-8124
55 Total Sales
Map
Source: Canopy MLS (Canopy Realtor® Association)
MLS Number: CAR3453280
APN: 101222
- 00 Forney Hill Rd Unit 7
- 00 Forney Hill Rd Unit 12
- 00 Forney Hill Rd Unit 10
- 00 Forney Hill Rd Unit 11
- 00 Forney Hill Rd Unit 9
- 00 Forney Hill Rd Unit 6
- 00 Forney Hill Rd Unit 5
- 00 Forney Hill Rd Unit 1
- 2895 Sweeping Pine Ln
- 6310 Forney Hill Rd
- 6603 Havencrest Dr
- 2864 Sweeping Pine Ln
- 2336 Beth Haven Church Rd
- Lot 7 Wingate Hill Rd Unit 7
- 1957 Beth Haven Church Rd
- 1C Hidden Forest Dr Unit 1C
- 1A Hidden Forest Dr Unit 1A
- 6504 Denver Heights Cir
- 6171 Willow Farm Dr
- 6756 Denver Heights Cir
- 2909 Knights Country Trail
- 2909 Knights Country Trail Unit Lot 8
- 2909 Knights Country Trail Unit 4
- 2908 Knights Country Trail
- 6575 Wingate Hill Rd
- 6548 Wingate Hill Rd
- 6532 Wingate Hill Rd
- 6560 Wingate Hill Rd
- 6530 Havencrest Dr
- Lot 32 Havencrest Dr
- 0 Forney Hill Rd Unit 2082160
- 0 Forney Hill Rd Unit 7 ,8,10
- 0000 Forney Hill Rd
- 38 Havencrest Dr Unit 38
- 6522 Havencrest Dr
- 6572 Wingate Hill Rd
- 6538 Havencrest Dr
- Lot #1 Wingate Hill Rd
- 6584 Wingate Hill Rd
- Lot 34 Havencrest Dr



