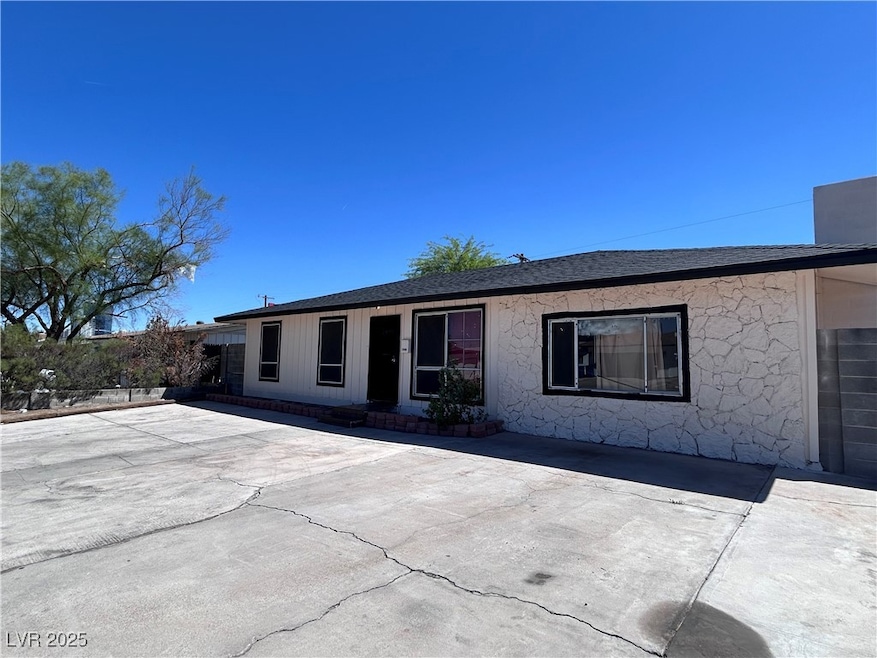2909 Merritt Ave Las Vegas, NV 89102
Richfield NeighborhoodHighlights
- Very Popular Property
- In Ground Pool
- Laundry Room
- Ed W Clark High School Rated A-
- No HOA
- Tile Flooring
About This Home
Single story house with pool. Large family room with fireplace. Tile flooring through out. Granite counter top. Close to I-15 and strip, and shopping centers. Backyard has a storage room
Listing Agent
King Realty Group Brokerage Phone: (702) 606-1900 License #B.0146290 Listed on: 07/15/2025
Home Details
Home Type
- Single Family
Est. Annual Taxes
- $1,322
Year Built
- Built in 1962
Lot Details
- 6,534 Sq Ft Lot
- North Facing Home
- Back Yard Fenced
- Block Wall Fence
- Desert Landscape
Parking
- Open Parking
Home Design
- Frame Construction
- Tile Roof
- Asphalt Roof
- Stucco
Interior Spaces
- 1,479 Sq Ft Home
- 1-Story Property
- Wood Burning Fireplace
- Family Room with Fireplace
- Tile Flooring
Kitchen
- Gas Range
- Dishwasher
- Disposal
Bedrooms and Bathrooms
- 3 Bedrooms
- 2 Full Bathrooms
Laundry
- Laundry Room
- Washer and Dryer
Pool
- In Ground Pool
Schools
- Bell Elementary School
- Hyde Park Middle School
- Clark Ed. W. High School
Utilities
- Central Heating and Cooling System
- Heating System Uses Gas
- Cable TV Available
Listing and Financial Details
- Security Deposit $1,800
- Property Available on 7/15/25
- Tenant pays for electricity, gas, pool maintenance, sewer, trash collection, water
- 12 Month Lease Term
Community Details
Overview
- No Home Owners Association
- Richfield Village Unit #2A Subdivision
Pet Policy
- Pets Allowed
Map
Source: Las Vegas REALTORS®
MLS Number: 2701501
APN: 162-08-510-007
- 3009 Merritt Ave
- 2521 Richfield Blvd
- 2824 Alcoa Ave
- 3013 Piedmont Ave
- 3112 Piedmont Ave
- 3020 Wilmington Way
- 2612 Cabot St
- 3208 Alcoa Ave
- 2820 Richfield Blvd
- 3017 Jamestown Way
- 3004 El Camino Ave
- 3062 El Camino Ave Unit 14
- 3022 El Camino Ave
- 1912 Calanda Ct
- 2017 Plaza de Cielo
- 2101 Plaza Del Fuentes
- 1901 Calle de Espana
- 2900 S Valley View Blvd Unit 196
- 2900 S Valley View Blvd Unit 313
- 2900 S Valley View Blvd Unit 317
- 2825 Kings Way
- 3013 Piedmont Ave
- 2608 Yardley St
- 2629 Wyandotte St
- 3600 El Conlon Ave
- 3601 El Conlon Ave
- 2301 S Valley View Blvd
- 3820 Pennwood Ave
- 2851 S Valley View Blvd Unit 1016
- 4001 Pennwood Ave
- 1913 Birch St
- 1404 Campbell Dr
- 3906 Blackford Place
- 3146 Blackford Ct
- 1600 S Valley View Blvd
- 2618 Burton Ave
- 2324 Laurie Dr
- 3475 W Desert Inn
- 4280 Tara Ave Unit 3
- 3120 Wynn Rd

