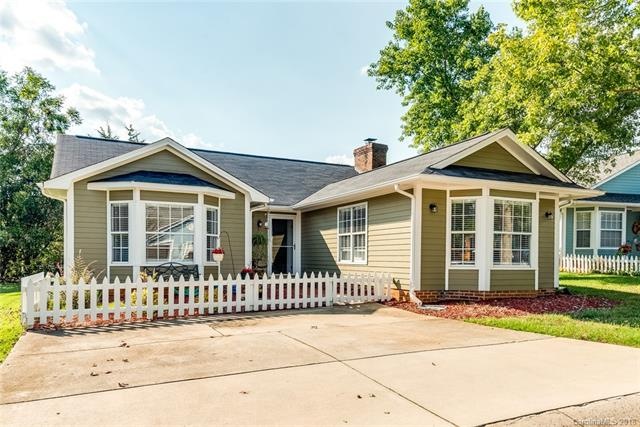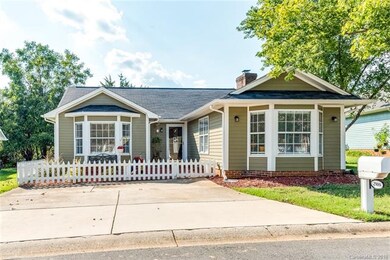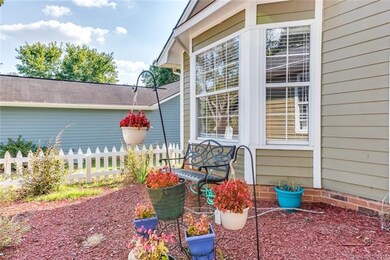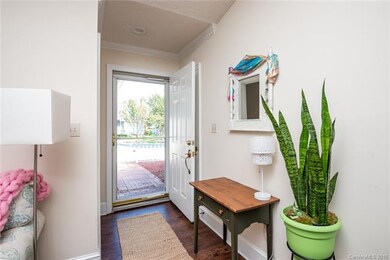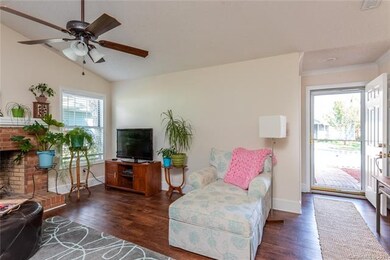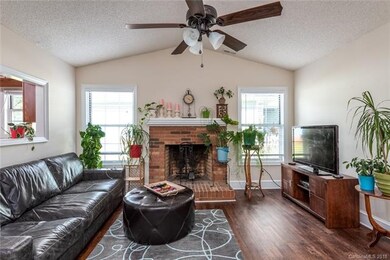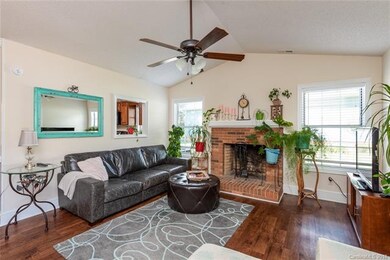
2909 Misty Plum Ct Unit B3 Fort Mill, SC 29715
Springfield NeighborhoodHighlights
- Lawn
- Cottage
- Level Lot
- Sugar Creek Elementary School Rated A
- Tile Flooring
- Wood Burning Fireplace
About This Home
As of August 2022Beautiful Cottage style condo w/2 Master Suites. New Windows & 2" Blinds throughout installed 2017. This 3 bedroom/3 full bath also host new fixtures, ceiling fans, new shower, and a New front yard Fence. Newer Laminate Wood flooring welcomes you in the foyer thru living/dining & Kitchen. Relax and Enjoy the rear screened porch. HOA maintains exterior of property & Lawn Maintenance. Condo living without shared walls!
Last Buyer's Agent
Jennifer DAuria
Austin-Barnett Realty LLC License #91856
Property Details
Home Type
- Condominium
Year Built
- Built in 1984
Lot Details
- Lawn
HOA Fees
- $255 Monthly HOA Fees
Home Design
- Cottage
- Slab Foundation
Interior Spaces
- 3 Full Bathrooms
- Wood Burning Fireplace
- Insulated Windows
- Pull Down Stairs to Attic
Flooring
- Laminate
- Tile
Community Details
- William Douglas Association, Phone Number (704) 347-8900
Listing and Financial Details
- Assessor Parcel Number 726-01-01-055
Ownership History
Purchase Details
Home Financials for this Owner
Home Financials are based on the most recent Mortgage that was taken out on this home.Purchase Details
Home Financials for this Owner
Home Financials are based on the most recent Mortgage that was taken out on this home.Purchase Details
Purchase Details
Similar Homes in Fort Mill, SC
Home Values in the Area
Average Home Value in this Area
Purchase History
| Date | Type | Sale Price | Title Company |
|---|---|---|---|
| Deed | $290,000 | None Listed On Document | |
| Deed | $200,000 | None Available | |
| Interfamily Deed Transfer | -- | -- | |
| Deed | $117,500 | -- |
Mortgage History
| Date | Status | Loan Amount | Loan Type |
|---|---|---|---|
| Open | $232,000 | New Conventional | |
| Previous Owner | $163,000 | New Conventional | |
| Previous Owner | $160,000 | New Conventional | |
| Previous Owner | $138,029 | Unknown |
Property History
| Date | Event | Price | Change | Sq Ft Price |
|---|---|---|---|---|
| 08/05/2022 08/05/22 | Sold | $290,000 | -3.3% | $190 / Sq Ft |
| 06/10/2022 06/10/22 | For Sale | $300,000 | +50.0% | $197 / Sq Ft |
| 12/14/2018 12/14/18 | Sold | $200,000 | 0.0% | $124 / Sq Ft |
| 11/11/2018 11/11/18 | Pending | -- | -- | -- |
| 11/07/2018 11/07/18 | Price Changed | $200,000 | -9.9% | $124 / Sq Ft |
| 10/22/2018 10/22/18 | Price Changed | $222,000 | -1.3% | $137 / Sq Ft |
| 09/22/2018 09/22/18 | For Sale | $225,000 | +21.0% | $139 / Sq Ft |
| 06/02/2017 06/02/17 | Sold | $186,000 | +0.5% | $115 / Sq Ft |
| 05/01/2017 05/01/17 | Pending | -- | -- | -- |
| 04/28/2017 04/28/17 | For Sale | $185,000 | -- | $115 / Sq Ft |
Tax History Compared to Growth
Tax History
| Year | Tax Paid | Tax Assessment Tax Assessment Total Assessment is a certain percentage of the fair market value that is determined by local assessors to be the total taxable value of land and additions on the property. | Land | Improvement |
|---|---|---|---|---|
| 2024 | $7,938 | $16,073 | $0 | $16,073 |
| 2023 | $7,500 | $16,073 | $0 | $16,073 |
| 2022 | $4,932 | $11,440 | $0 | $11,440 |
| 2021 | -- | $11,440 | $0 | $11,440 |
| 2020 | $4,753 | $11,440 | $0 | $0 |
| 2019 | $1,514 | $11,670 | $0 | $0 |
| 2018 | $1,599 | $7,240 | $0 | $0 |
| 2017 | $1,092 | $7,240 | $0 | $0 |
| 2016 | $1,078 | $5,240 | $0 | $0 |
| 2014 | $793 | $5,240 | $0 | $5,240 |
| 2013 | $793 | $5,560 | $0 | $5,560 |
Agents Affiliated with this Home
-
Ken Vining

Seller's Agent in 2022
Ken Vining
EXP Realty LLC Rock Hill
(704) 258-2948
18 in this area
159 Total Sales
-
Decatur Wilson
D
Buyer's Agent in 2022
Decatur Wilson
Giving Tree Realty
(704) 323-8080
1 in this area
15 Total Sales
-
Yvonne Bean

Seller's Agent in 2018
Yvonne Bean
RE/MAX Executives Charlotte, NC
(704) 906-3865
24 Total Sales
-
J
Buyer's Agent in 2018
Jennifer DAuria
Austin-Barnett Realty LLC
-
Amy Barrow

Seller's Agent in 2017
Amy Barrow
Premier South
(803) 417-1465
19 in this area
89 Total Sales
Map
Source: Canopy MLS (Canopy Realtor® Association)
MLS Number: CAR3436960
APN: 7260101055
- 2917 Misty Plum Ct Unit B5
- 2912 Peachwood Ct
- 2915 Cherry Blossom Ct Unit D2
- 2902 Cherry Blossom Ct Unit D11
- 2810 Ashley Arbor
- 267 Heritage Blvd
- 211 Heritage Blvd Unit 108
- 211 Heritage Blvd Unit 301
- 211 Heritage Blvd Unit 612
- 831 Gerard Bay Dr
- 421 Tayberry Ln
- 212 Township Dr
- 499 Tayberry Ln
- 524 Tayberry Ln
- 206 Overstone Ct
- 353 Tall Oaks Trail
- 952 Hickory Stick Dr
- 392 Tall Oaks Trail Unit 4B
- 831 Daly Cir
- 158 Snead Rd
