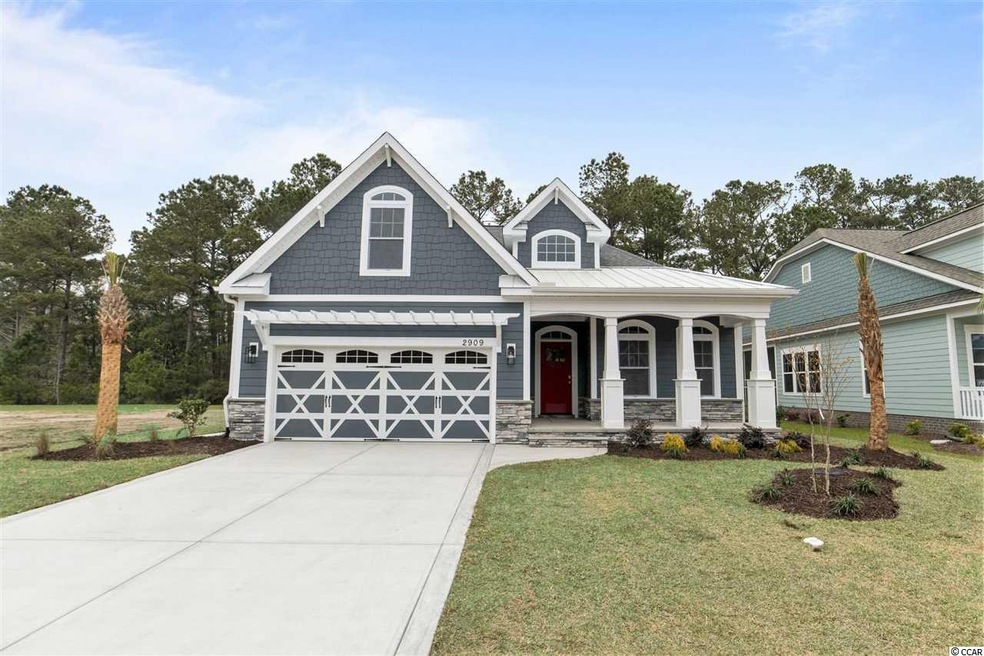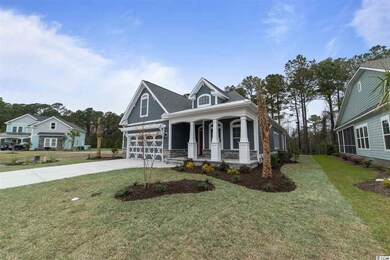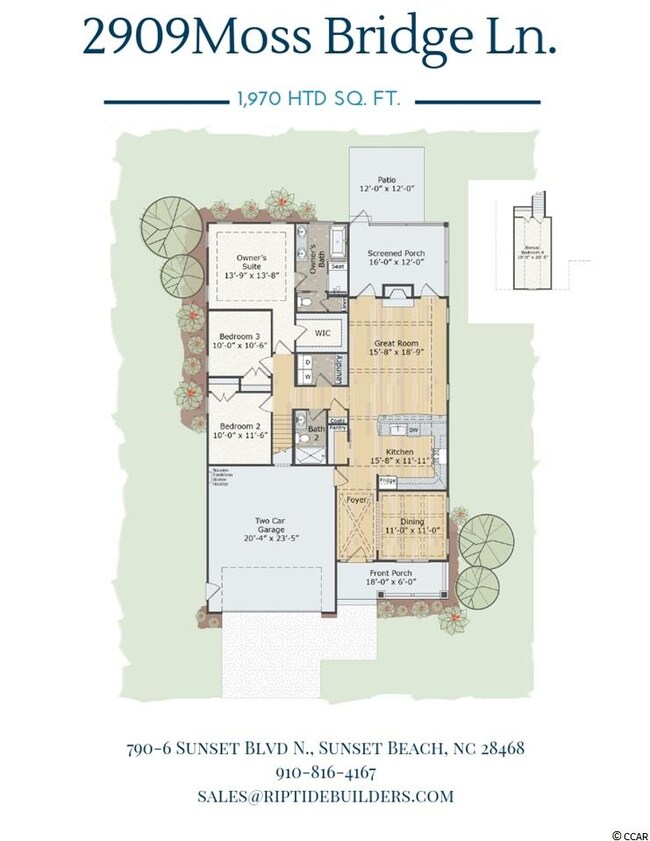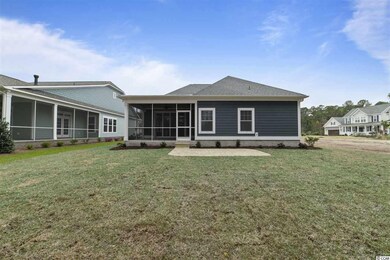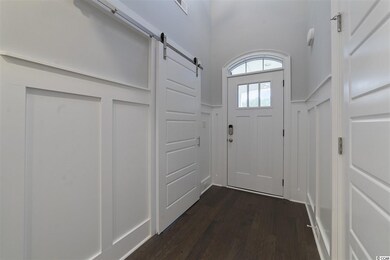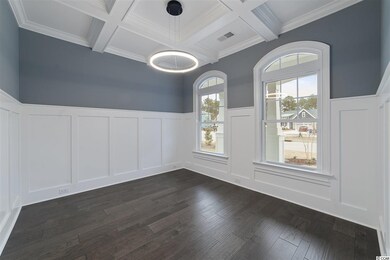
2909 Moss Bridge Ln Myrtle Beach, SC 29579
Waterbridge NeighborhoodHighlights
- Boat Dock
- Newly Remodeled
- Clubhouse
- Ocean Bay Elementary School Rated A
- Gated Community
- Vaulted Ceiling
About This Home
As of December 2023Waterbridge community has one-of-a-kind resort-style amenities including the largest residential swimming pool in South Carolina! 80-plus acres of lakes and protected by natural preserves and habitats. Other amenities include a 24-hour fitness center, village-style clubhouse, tennis, pickleball, basketball, sand volleyball and bocce ball courts, and a boat launch! Enjoy ideal coastal living in our Gray Myst A floor plan with a front porch and back screened porch perfect for coastal summer nights! This plan is 1 of 4 fabulous floor plans we've designed for the Waterbridge community! We have sprinkled some eye-catching features that you absolutely don’t want to miss! The kitchen alone will take everyone’s breath away with a humongous island accompanied by an inserted gas cooktop. Real maple wood cabinets with soft-close doors, granite countertop, Whirlpool appliance package (dishwasher, gas cooktop, wall oven/microwave unit), plumbing fixtures, spotless tile backsplash and a stainless-steel farm sink! You also have a walk-in pantry perfect for storing all your needs. Right behind the pantry is your laundry room, featuring overhead wall mounted cubbies and a drop-zone counter with shelves below. The kitchen and great room will most definitely compete for your favorite room in the Gray Myst A! This floorplan was setup for entertaining with the openness of the layout. And when you want a more cozy, intimate experience there is a breakfast nook for a different option. Through your kitchen you see right into the great room which leads out onto the screened in porch through PGT telescopic sliding doors. The floors are adorned with hardwoods throughout the entire main living area, great room, kitchen, foyer and dining area. The great room is another stunning focal point of this home. With three exposed beams and a fireplace surrounded by built-ins, this room will quickly become your family’s favorite. Everyone will want to gather in this space and has easy access to your kitchen and to the screened in porch. Just off the kitchen with easy access from the foyer is your dining room. This also has the capabilities to be turned into an office if that is what you choose. Coffered accents enhance the ceiling and set this room a part to make it extra special. Your owner’s suite along with bedrooms 2 and 3 are situated on the first floor. The stairs complete with hardwoods bring you up to the second floor bonus room. The owner’s suite presidential tray ceiling with ambient rope lightning is spectacular. A ceiling/fan light combo fixture is accompanied by remotes to make life a bit easier in your sanctuary. Your walk-in closet space is like any you’ve ever had. There is so much space for two wardrobes and a little extra! No one will feel cramped! Your master bath features a tiled shower, glass wall, shower head with hand held, a storage niche with lighting and mosaic tile accents, serene soaking tub, and a 66” double-sink vanity to go along with the “no sharing” theme of the owner’s suite! Your freestanding soaking tub comes with custom tile surround and a floor mounted faucet. Bedrooms 2 and 3 each have their own walk-in closet and bedroom 3 is has an optional desk built-in available. The shared bathroom is setup with a 36” vanity, wall mounted medicine cabinet, and fiberglass shower. All of Riptide Builders homes feature gorgeous custom trim, crown molding, and wainscoting. Don’t forget about the exterior! It's equally extraordinary with Hardie plank siding, charming stacked stone accents, a utility door for easy access to the garage, a huge screened in porch, a tankless hot-water heater, finished 2-car garage with carriage-style door, multiple zone irrigation system and a complete customized landscaping package!
Last Agent to Sell the Property
Blue Strand Real Estate Group License #107515 Listed on: 11/06/2018
Home Details
Home Type
- Single Family
Est. Annual Taxes
- $1,994
Year Built
- Built in 2018 | Newly Remodeled
Lot Details
- Rectangular Lot
- Property is zoned GR
HOA Fees
- $150 Monthly HOA Fees
Parking
- 2 Car Attached Garage
- Garage Door Opener
Home Design
- Slab Foundation
- Concrete Siding
- Masonry Siding
- Tile
Interior Spaces
- 1,970 Sq Ft Home
- 1.5-Story Property
- Beamed Ceilings
- Tray Ceiling
- Vaulted Ceiling
- Ceiling Fan
- Entrance Foyer
- Family Room with Fireplace
- Formal Dining Room
- Bonus Room
- Screened Porch
- Carpet
Kitchen
- Range Hood
- Microwave
- Dishwasher
- Stainless Steel Appliances
- Solid Surface Countertops
- Disposal
Bedrooms and Bathrooms
- 3 Bedrooms
- Primary Bedroom on Main
- Walk-In Closet
- Bathroom on Main Level
- 2 Full Bathrooms
- Single Vanity
- Dual Vanity Sinks in Primary Bathroom
- Soaking Tub and Shower Combination in Primary Bathroom
Laundry
- Laundry Room
- Washer and Dryer Hookup
Home Security
- Home Security System
- Fire and Smoke Detector
Schools
- Ocean Bay Elementary School
- Ocean Bay Middle School
- Carolina Forest High School
Utilities
- Central Heating and Cooling System
- Underground Utilities
- Tankless Water Heater
- Gas Water Heater
- Phone Available
- Cable TV Available
Additional Features
- No Carpet
- Patio
- Outside City Limits
Listing and Financial Details
- Home warranty included in the sale of the property
Community Details
Overview
- Association fees include legal and accounting, common maint/repair, recreation facilities
- The community has rules related to allowable golf cart usage in the community
Recreation
- Boat Dock
- Tennis Courts
- Community Pool
Additional Features
- Clubhouse
- Security
- Gated Community
Ownership History
Purchase Details
Home Financials for this Owner
Home Financials are based on the most recent Mortgage that was taken out on this home.Purchase Details
Home Financials for this Owner
Home Financials are based on the most recent Mortgage that was taken out on this home.Purchase Details
Home Financials for this Owner
Home Financials are based on the most recent Mortgage that was taken out on this home.Purchase Details
Home Financials for this Owner
Home Financials are based on the most recent Mortgage that was taken out on this home.Purchase Details
Home Financials for this Owner
Home Financials are based on the most recent Mortgage that was taken out on this home.Purchase Details
Similar Homes in Myrtle Beach, SC
Home Values in the Area
Average Home Value in this Area
Purchase History
| Date | Type | Sale Price | Title Company |
|---|---|---|---|
| Warranty Deed | -- | -- | |
| Warranty Deed | $517,900 | -- | |
| Warranty Deed | $395,000 | -- | |
| Warranty Deed | -- | -- | |
| Warranty Deed | $354,600 | -- | |
| Warranty Deed | $496,000 | -- |
Mortgage History
| Date | Status | Loan Amount | Loan Type |
|---|---|---|---|
| Open | $440,215 | New Conventional | |
| Previous Owner | $249,000 | New Conventional | |
| Previous Owner | $225,000 | New Conventional | |
| Previous Owner | $100,000 | New Conventional | |
| Previous Owner | $110,600 | New Conventional |
Property History
| Date | Event | Price | Change | Sq Ft Price |
|---|---|---|---|---|
| 06/02/2025 06/02/25 | Price Changed | $517,900 | -0.4% | $265 / Sq Ft |
| 05/31/2025 05/31/25 | Price Changed | $520,000 | -0.9% | $266 / Sq Ft |
| 05/27/2025 05/27/25 | Price Changed | $524,900 | 0.0% | $268 / Sq Ft |
| 05/19/2025 05/19/25 | Price Changed | $525,000 | -4.5% | $269 / Sq Ft |
| 05/13/2025 05/13/25 | For Sale | $549,900 | +5.8% | $281 / Sq Ft |
| 12/13/2023 12/13/23 | Sold | $519,700 | +0.3% | $266 / Sq Ft |
| 09/29/2023 09/29/23 | For Sale | $517,900 | -5.7% | $265 / Sq Ft |
| 02/23/2022 02/23/22 | Sold | $549,000 | 0.0% | $277 / Sq Ft |
| 12/31/2021 12/31/21 | For Sale | $549,000 | +39.0% | $277 / Sq Ft |
| 12/22/2020 12/22/20 | Sold | $395,000 | -1.3% | $201 / Sq Ft |
| 11/12/2020 11/12/20 | Price Changed | $400,000 | -3.4% | $203 / Sq Ft |
| 06/26/2020 06/26/20 | Price Changed | $414,000 | -0.2% | $210 / Sq Ft |
| 05/20/2020 05/20/20 | For Sale | $415,000 | +13.3% | $211 / Sq Ft |
| 03/22/2019 03/22/19 | Sold | $366,252 | +3.2% | $186 / Sq Ft |
| 11/06/2018 11/06/18 | For Sale | $354,800 | -- | $180 / Sq Ft |
Tax History Compared to Growth
Tax History
| Year | Tax Paid | Tax Assessment Tax Assessment Total Assessment is a certain percentage of the fair market value that is determined by local assessors to be the total taxable value of land and additions on the property. | Land | Improvement |
|---|---|---|---|---|
| 2024 | $1,994 | $23,556 | $4,740 | $18,816 |
| 2023 | $1,994 | $23,556 | $4,740 | $18,816 |
| 2021 | $5,101 | $15,704 | $3,160 | $12,544 |
| 2020 | $4,397 | $14,144 | $2,720 | $11,424 |
| 2019 | $555 | $1,773 | $1,773 | $0 |
| 2018 | $490 | $2,261 | $2,261 | $0 |
| 2017 | $46 | $2,261 | $2,261 | $0 |
| 2016 | -- | $2,261 | $2,261 | $0 |
| 2015 | $46 | $2,261 | $2,261 | $0 |
| 2014 | $45 | $2,261 | $2,261 | $0 |
Agents Affiliated with this Home
-
Dan Ober

Seller's Agent in 2023
Dan Ober
RE/MAX
(717) 380-6914
7 in this area
143 Total Sales
-
Yana Lynch

Buyer's Agent in 2023
Yana Lynch
Fidei Real Estate Int'l
(843) 424-6068
1 in this area
115 Total Sales
-
Stacey Campbell

Seller's Agent in 2022
Stacey Campbell
RE/MAX
(843) 267-5722
12 in this area
193 Total Sales
-
Juliann DeForrest

Seller's Agent in 2020
Juliann DeForrest
INNOVATE Real Estate
(843) 446-1498
5 in this area
514 Total Sales
-
Trip DeForrest

Seller Co-Listing Agent in 2020
Trip DeForrest
INNOVATE Real Estate
(843) 421-2300
3 in this area
153 Total Sales
-
Britney McCarthy

Seller's Agent in 2019
Britney McCarthy
Blue Strand Real Estate Group
(910) 880-0405
48 Total Sales
Map
Source: Coastal Carolinas Association of REALTORS®
MLS Number: 1822641
APN: 39707010011
- 2909 Moss Bridge Ln
- 2928 Moss Bridge Ln
- 2935 Moss Bridge Ln
- 4574 Lady Slipper Dr
- 2993 Moss Bridge Ln
- 3339 Moss Bridge Ln
- 143 Starlit Way
- 7035 Shooting Star Way
- 7039 Shooting Star Way
- 945 Waterbridge Blvd
- 1142 Fiddlehead Way Unit Lot 549
- 7047 Shooting Star Way
- 7043 Shooting Star Way
- 2000 Summersail Ct
- 7015 Shooting Star Way
- 1424 Hydrangea Dr
- 2546 Whetstone Ln
- 6056 Forest Dell Ct
- 6011 Forest Dell Ct
- 2313 Summersweet Ln
